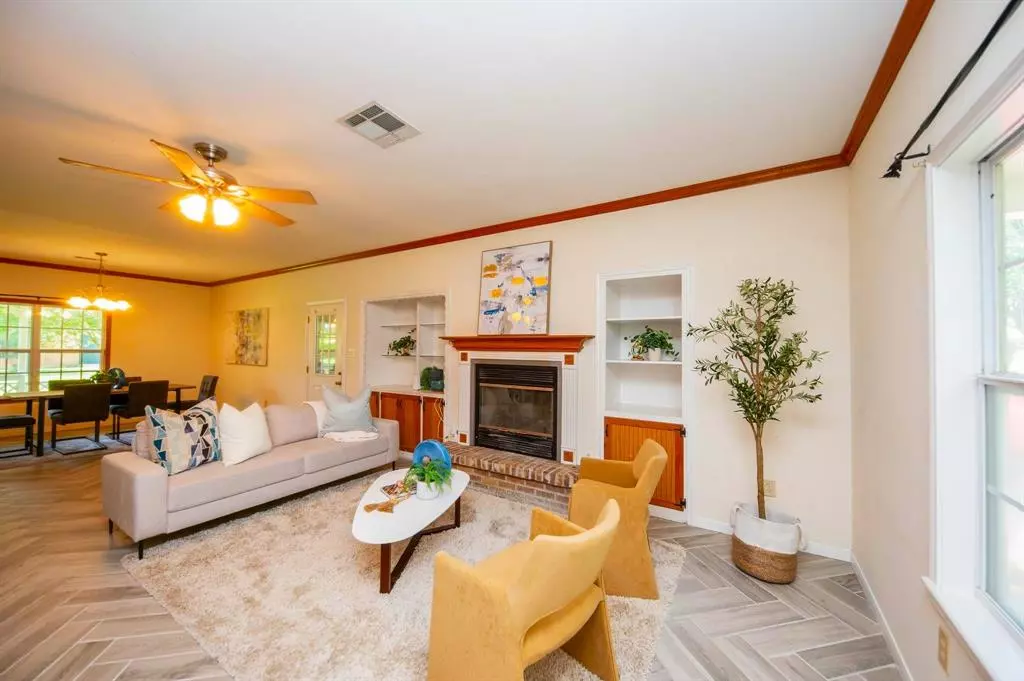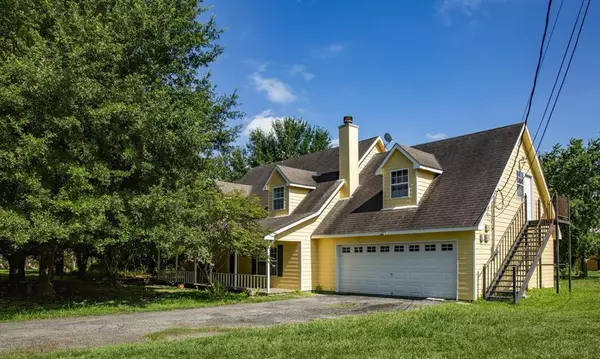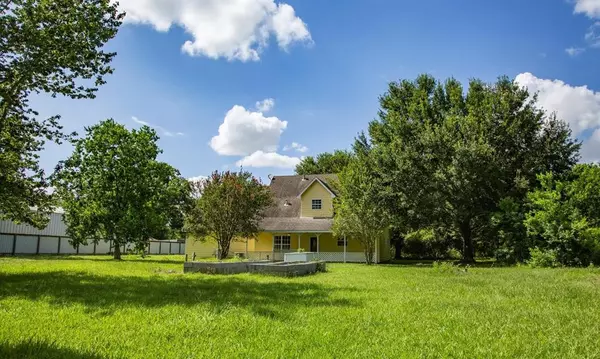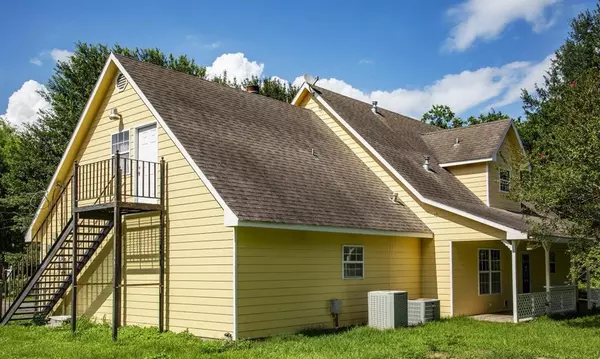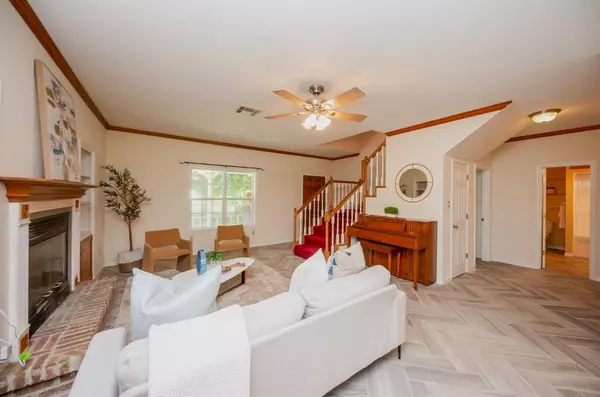$524,995
For more information regarding the value of a property, please contact us for a free consultation.
5 Beds
3.1 Baths
3,670 SqFt
SOLD DATE : 08/08/2024
Key Details
Property Type Single Family Home
Listing Status Sold
Purchase Type For Sale
Square Footage 3,670 sqft
Price per Sqft $143
Subdivision Houston Gc Unrestricted
MLS Listing ID 55994014
Sold Date 08/08/24
Style Ranch,Traditional
Bedrooms 5
Full Baths 3
Half Baths 1
Year Built 2001
Annual Tax Amount $4,956
Tax Year 2023
Lot Size 1.136 Acres
Acres 1.1357
Property Description
Stunning separate family homes located in the heart of Houston with over an acre lot.No restrictions is a plus for this home. Main home has newly updated flooring. Immaculately kept home sits on a low traffic area. Upon entrance, you are greeted by the entryway & high-end in-ceilings lined with crown molding throughout the home. Fantastic natural lighting shine through the high open windows accenting the living room, kitchen & breakfast area. Large eat-in kitchen with appliances that has a stunning sizable island & breakfast bar wrapped with gorgeous tops. You'll find plenty of space for entertaining with the large living room with high ceilings in both homes. The primary suite features spacious room greeted by primary bath. Second home has great space with high ceilings. Comes with a built in kitchen along with a full bedroom and bathroom. Go outside & you'll find your oasis with this striking yard and sizable pond. Pond is great for animals such as horses, pigs and goats or chickens.
Location
State TX
County Harris
Area Aldine Area
Rooms
Bedroom Description 1 Bedroom Up,Primary Bed - 1st Floor,Walk-In Closet
Other Rooms 1 Living Area, Gameroom Up
Master Bathroom Half Bath, Primary Bath: Separate Shower, Secondary Bath(s): Double Sinks
Kitchen Island w/o Cooktop, Kitchen open to Family Room
Interior
Interior Features Crown Molding, Fire/Smoke Alarm, High Ceiling
Heating Central Electric
Cooling Central Gas
Flooring Carpet, Concrete, Tile, Wood
Fireplaces Number 1
Fireplaces Type Freestanding
Exterior
Exterior Feature Back Yard, Back Yard Fenced, Fully Fenced, Porch, Side Yard
Parking Features Attached Garage
Roof Type Aluminum,Composition
Street Surface Asphalt,Concrete,Curbs
Private Pool No
Building
Lot Description Cleared, Other, Wooded
Faces North
Story 1
Foundation Slab
Lot Size Range 1 Up to 2 Acres
Sewer Septic Tank
Structure Type Aluminum,Stucco,Vinyl
New Construction No
Schools
Elementary Schools Raymond Academy
Middle Schools Mead Middle School
High Schools Macarthur High School (Aldine)
School District 1 - Aldine
Others
Senior Community No
Restrictions Horses Allowed,No Restrictions
Tax ID 043-221-000-0010
Energy Description Digital Program Thermostat,Insulated/Low-E windows,Insulation - Blown Fiberglass
Acceptable Financing Cash Sale, Conventional, FHA, Investor, Other, VA
Tax Rate 1.8618
Disclosures No Disclosures
Listing Terms Cash Sale, Conventional, FHA, Investor, Other, VA
Financing Cash Sale,Conventional,FHA,Investor,Other,VA
Special Listing Condition No Disclosures
Read Less Info
Want to know what your home might be worth? Contact us for a FREE valuation!

Our team is ready to help you sell your home for the highest possible price ASAP

Bought with Fathom Realty
Learn More About LPT Realty
Agent | License ID: 0676724

