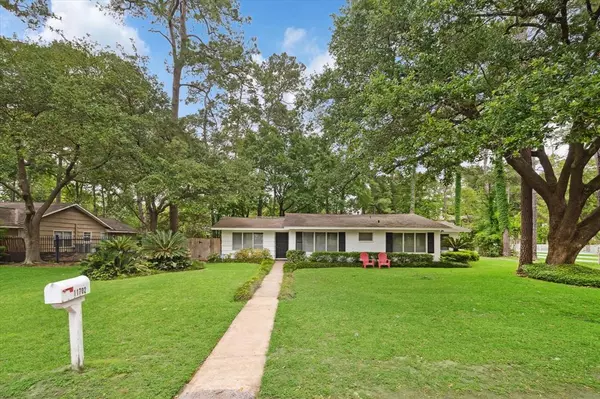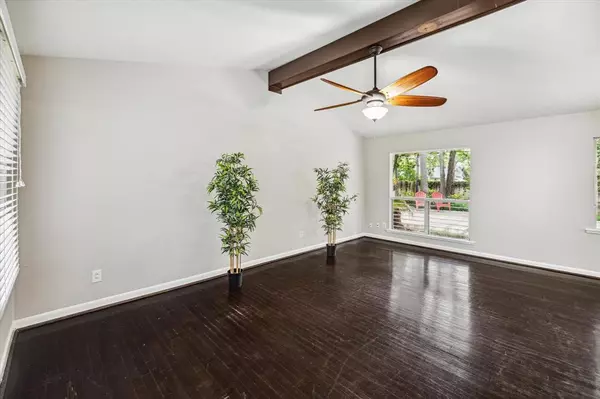$1,195,000
For more information regarding the value of a property, please contact us for a free consultation.
4 Beds
3 Baths
2,136 SqFt
SOLD DATE : 08/09/2024
Key Details
Property Type Single Family Home
Listing Status Sold
Purchase Type For Sale
Square Footage 2,136 sqft
Price per Sqft $514
Subdivision Marian Oaks
MLS Listing ID 63351735
Sold Date 08/09/24
Style Ranch,Traditional
Bedrooms 4
Full Baths 3
Year Built 1955
Annual Tax Amount $20,142
Tax Year 2023
Lot Size 0.292 Acres
Acres 0.2925
Property Description
Updated 1-story on a HUGE lot (.293 acres per HCAD) w/towering trees, located across the street from St. Cecilia Catholic Church, Community Center & School & approx. 1 block from Memorial HS. Floor plan is perfect for today’s modern family w/spacious open living/dining spaces w/a vaulted ceiling & wood beam, oversized windows, fresh paint throughout & gleaming wood floors. Casual dining area & spectacular kitchen offer an oversized island, tons of cabinetry w/soft close features, sleek SS appliances incl double gas convection ovens & granite countertops. Two primary suites offer huge walk-in closets & luxurious ensuite bathrooms. Two additional guest bedrooms offer large closets & easy access to an updated bathroom. Energy-efficient features: upgraded insulation & HVAC, Energy-Star appliances & LED lights, Prog. thermostat & more. Large patio for outdoor entertaining. Easy access to I-10 & a variety of shopping, dining, pubs & more @ City Centre, Memorial City Mall & Hedwig Village.
Location
State TX
County Harris
Area Memorial Villages
Rooms
Bedroom Description 2 Primary Bedrooms,All Bedrooms Down,En-Suite Bath,Primary Bed - 1st Floor,Sitting Area,Split Plan,Walk-In Closet
Other Rooms 1 Living Area, Breakfast Room, Formal Dining, Formal Living, Guest Suite, Living Area - 1st Floor, Living/Dining Combo, Utility Room in House
Master Bathroom Primary Bath: Shower Only, Secondary Bath(s): Tub/Shower Combo, Vanity Area
Den/Bedroom Plus 4
Kitchen Breakfast Bar, Island w/o Cooktop, Kitchen open to Family Room, Soft Closing Cabinets, Soft Closing Drawers
Interior
Interior Features Fire/Smoke Alarm, Formal Entry/Foyer, High Ceiling, Window Coverings
Heating Central Gas, Other Heating
Cooling Central Electric
Flooring Tile, Wood
Exterior
Exterior Feature Back Yard, Covered Patio/Deck, Partially Fenced, Patio/Deck, Porch, Private Driveway, Side Yard, Sprinkler System, Storage Shed
Carport Spaces 2
Garage Description Additional Parking, Converted Garage, Extra Driveway, Single-Wide Driveway
Roof Type Composition
Street Surface Asphalt,Concrete,Gutters
Private Pool No
Building
Lot Description Greenbelt, Subdivision Lot, Wooded
Faces South
Story 1
Foundation Slab
Lot Size Range 1/4 Up to 1/2 Acre
Sewer Public Sewer
Water Public Water
Structure Type Brick,Other,Wood
New Construction No
Schools
Elementary Schools Bunker Hill Elementary School
Middle Schools Spring Branch Middle School (Spring Branch)
High Schools Memorial High School (Spring Branch)
School District 49 - Spring Branch
Others
Senior Community No
Restrictions Restricted,Zoning
Tax ID 083-159-000-0011
Ownership Full Ownership
Energy Description Attic Vents,Ceiling Fans,Digital Program Thermostat,Energy Star Appliances,Energy Star/CFL/LED Lights,High-Efficiency HVAC,HVAC>13 SEER,Insulated Doors,Insulation - Blown Cellulose,Insulation - Other,North/South Exposure
Acceptable Financing Cash Sale, Conventional, FHA, VA
Tax Rate 1.9747
Disclosures Other Disclosures, Sellers Disclosure
Listing Terms Cash Sale, Conventional, FHA, VA
Financing Cash Sale,Conventional,FHA,VA
Special Listing Condition Other Disclosures, Sellers Disclosure
Read Less Info
Want to know what your home might be worth? Contact us for a FREE valuation!

Our team is ready to help you sell your home for the highest possible price ASAP

Bought with Martha Turner Sotheby's International Realty
Learn More About LPT Realty

Agent | License ID: 0676724






