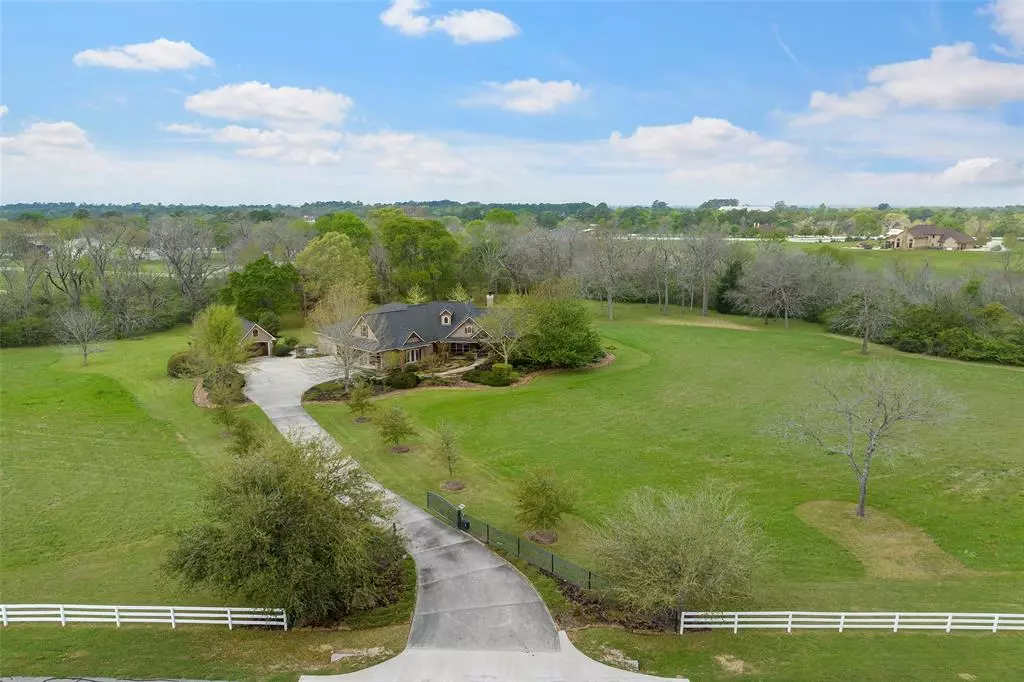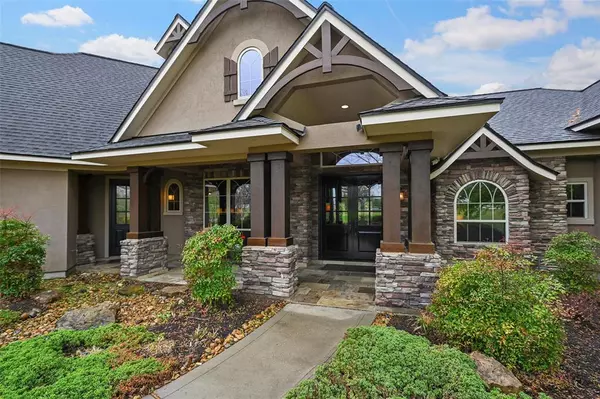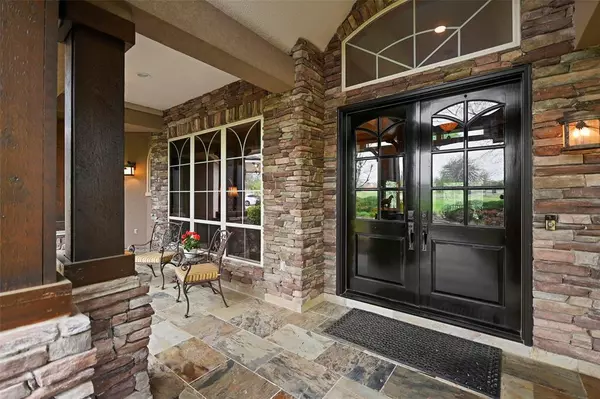$1,149,000
For more information regarding the value of a property, please contact us for a free consultation.
4 Beds
3.1 Baths
3,874 SqFt
SOLD DATE : 08/08/2024
Key Details
Property Type Single Family Home
Listing Status Sold
Purchase Type For Sale
Square Footage 3,874 sqft
Price per Sqft $281
Subdivision Perfection Ranch
MLS Listing ID 29349048
Sold Date 08/08/24
Style Traditional
Bedrooms 4
Full Baths 3
Half Baths 1
HOA Fees $276/ann
HOA Y/N 1
Year Built 2007
Annual Tax Amount $10,193
Tax Year 2023
Lot Size 7.280 Acres
Acres 7.28
Property Description
Discover your dream property at 2200 Spring Branch Rd in Montgomery, TX. This stunning 7+ acre location offers picturesque mature trees and ample open space to design and build your ideal barn. Relax on the screened porch while watching your horses graze peacefully. Perfection Ranch features a spacious covered riding arena, large lake for fishing, and Pavilion with tennis & basketball courts. Experience the tranquility of country living just minutes away from restaurants in Historic Montgomery. This charming retreat also features sep air conditioned 320 sf workshop, which can be converted to guest quarters. Beautiful hand scraped hickory wood flooring, stacked stone fireplace, cathedral ceiling with Alder wood beams, Travertine Tile. Huge Chefs kitchen features oversized island with corbel details, Italian imported tile mural, 6 burner gas range, solid wood cabinetry. Spacious primary suite with luxurious bath/walk thru shower. Pantry also serves as “safe room”. Whole house generator.
Location
State TX
County Montgomery
Area Montgomery County Northwest
Rooms
Bedroom Description Primary Bed - 1st Floor,Split Plan
Other Rooms Breakfast Room, Family Room, Formal Dining, Guest Suite, Home Office/Study, Utility Room in House
Master Bathroom Primary Bath: Double Sinks, Primary Bath: Separate Shower
Interior
Interior Features Fire/Smoke Alarm, High Ceiling, Window Coverings
Heating Central Electric
Cooling Central Electric
Flooring Carpet, Stone, Wood
Fireplaces Number 1
Fireplaces Type Gaslog Fireplace
Exterior
Exterior Feature Back Yard, Controlled Subdivision Access, Covered Patio/Deck, Detached Gar Apt /Quarters, Screened Porch, Sprinkler System, Workshop
Parking Features Attached Garage, Detached Garage
Garage Spaces 3.0
Garage Description Auto Driveway Gate, Auto Garage Door Opener, Golf Cart Garage, Workshop
Roof Type Composition
Accessibility Driveway Gate
Private Pool No
Building
Lot Description Cleared
Story 2
Foundation Slab
Lot Size Range 5 Up to 10 Acres
Builder Name Paul Meyer Custom
Water Aerobic
Structure Type Stucco,Wood
New Construction No
Schools
Elementary Schools Montgomery Elementary School (Montgomery)
Middle Schools Montgomery Junior High School
High Schools Montgomery High School
School District 37 - Montgomery
Others
HOA Fee Include Grounds,Recreational Facilities
Senior Community No
Restrictions Deed Restrictions,Horses Allowed
Tax ID 9229-00-00701
Ownership Full Ownership
Energy Description Ceiling Fans,Digital Program Thermostat,Insulated/Low-E windows,Tankless/On-Demand H2O Heater
Acceptable Financing Cash Sale, Conventional, FHA, VA
Tax Rate 1.5681
Disclosures Sellers Disclosure
Listing Terms Cash Sale, Conventional, FHA, VA
Financing Cash Sale,Conventional,FHA,VA
Special Listing Condition Sellers Disclosure
Read Less Info
Want to know what your home might be worth? Contact us for a FREE valuation!

Our team is ready to help you sell your home for the highest possible price ASAP

Bought with Southern Heritage Realty
Learn More About LPT Realty
Agent | License ID: 0676724






