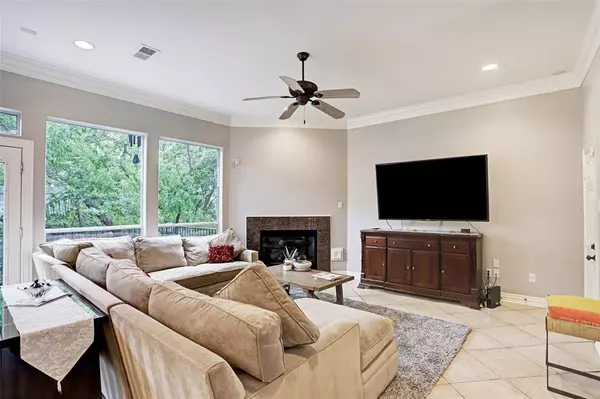$319,900
For more information regarding the value of a property, please contact us for a free consultation.
3 Beds
2.1 Baths
2,222 SqFt
SOLD DATE : 08/06/2024
Key Details
Property Type Townhouse
Sub Type Townhouse
Listing Status Sold
Purchase Type For Sale
Square Footage 2,222 sqft
Price per Sqft $153
Subdivision Wildwood Cluster Homes Prcl R
MLS Listing ID 54496288
Sold Date 08/06/24
Style Traditional
Bedrooms 3
Full Baths 2
Half Baths 1
HOA Fees $230/mo
Year Built 2002
Annual Tax Amount $10,273
Tax Year 2023
Lot Size 2,554 Sqft
Property Description
Energy Corridor - 12618 Briar Patch Drive a 3-bedroom 2.5 bath 2 car attached garage town home 2222 square feet with Tree and Water Views looking from the back of the home. 1st floor oversized 2 car garage with access to back covered patio w/water view. 2nd floor kitchen w/granite counter tops, gas cook top, built in oven and microwave, dishwasher & French Door Refrigerator. Breakfast room off the kitchen. Kitchen opens to the formal dining room and den with a wall of windows to view green trees and the private pond. 1/2 bath + walk in pantry + 2nd floor outside deck. 3rd floor primary suite with tree views from a wall of windows, oversized primary bedroom primary bath with whirlpool tub, separate shower, private water closet and a walk-in closet. 2 additional guest bedrooms one full guest bath. 3rd floor utility room. Easy Access to Terry Hershey Park hike and bike trails, The Energy Corridor, Citycentre restaurants and shopping.
Location
State TX
County Harris
Area Energy Corridor
Rooms
Bedroom Description All Bedrooms Up,Primary Bed - 3rd Floor,Walk-In Closet
Other Rooms Breakfast Room, Formal Dining, Formal Living, Living Area - 2nd Floor, Utility Room in House
Master Bathroom Half Bath, Primary Bath: Double Sinks, Primary Bath: Jetted Tub, Primary Bath: Separate Shower, Secondary Bath(s): Tub/Shower Combo
Den/Bedroom Plus 3
Kitchen Breakfast Bar, Kitchen open to Family Room, Pantry, Walk-in Pantry
Interior
Interior Features Balcony, Crown Molding, Fire/Smoke Alarm, Formal Entry/Foyer, High Ceiling, Refrigerator Included, Window Coverings
Heating Central Gas, Zoned
Cooling Central Electric, Zoned
Flooring Carpet, Tile
Fireplaces Number 1
Fireplaces Type Gaslog Fireplace
Appliance Dryer Included, Electric Dryer Connection, Full Size, Gas Dryer Connections, Refrigerator, Washer Included
Dryer Utilities 1
Laundry Utility Rm in House
Exterior
Exterior Feature Balcony, Patio/Deck, Private Driveway
Parking Features Attached Garage, Oversized Garage
Garage Spaces 2.0
Waterfront Description Pond,Wood Bulkhead
View North
Roof Type Composition
Street Surface Asphalt,Curbs,Gutters
Private Pool No
Building
Faces South
Story 3
Unit Location On Street,Ravine/Bayou,Water View,Waterfront,Wooded
Entry Level Levels 1, 2 and 3
Foundation Slab on Builders Pier
Sewer Public Sewer
Water Public Water
Structure Type Brick,Cement Board,Wood
New Construction No
Schools
Elementary Schools Daily Elementary School
Middle Schools West Briar Middle School
High Schools Westside High School
School District 27 - Houston
Others
HOA Fee Include Grounds,Insurance,Recreational Facilities
Senior Community No
Tax ID 107-586-014-0004
Ownership Full Ownership
Energy Description Ceiling Fans,Digital Program Thermostat,High-Efficiency HVAC,Insulation - Batt
Acceptable Financing Cash Sale, Conventional, VA
Tax Rate 2.0148
Disclosures Sellers Disclosure
Listing Terms Cash Sale, Conventional, VA
Financing Cash Sale,Conventional,VA
Special Listing Condition Sellers Disclosure
Read Less Info
Want to know what your home might be worth? Contact us for a FREE valuation!

Our team is ready to help you sell your home for the highest possible price ASAP

Bought with Meadows Property Group
Learn More About LPT Realty
Agent | License ID: 0676724






