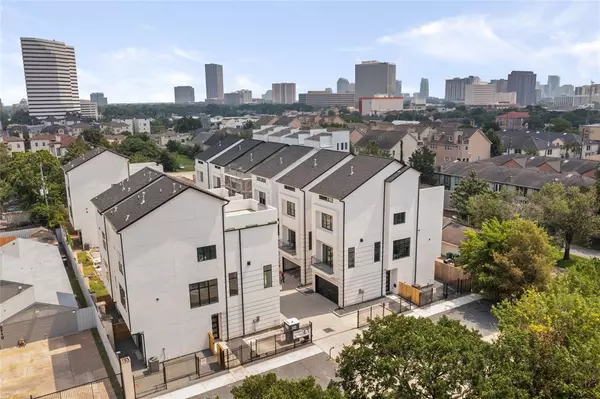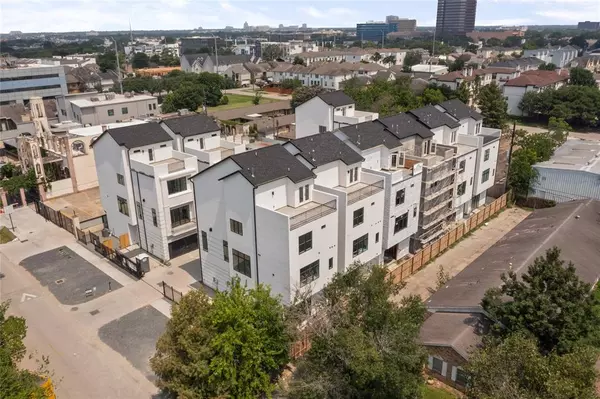$649,000
For more information regarding the value of a property, please contact us for a free consultation.
3 Beds
3.1 Baths
2,542 SqFt
SOLD DATE : 07/22/2024
Key Details
Property Type Single Family Home
Listing Status Sold
Purchase Type For Sale
Square Footage 2,542 sqft
Price per Sqft $255
Subdivision Westheimer Estates Pt Rep
MLS Listing ID 41796607
Sold Date 07/22/24
Style Contemporary/Modern
Bedrooms 3
Full Baths 3
Half Baths 1
Year Built 2024
Annual Tax Amount $2,643
Tax Year 2022
Lot Size 1,819 Sqft
Property Description
LAST HOME AVAILABLE ( 11 homes under contract) Luxurious new construction 12 3-story single family homes with rooftop terrace in gated community in Galleria area walking distance to Houston's premier shopping, entertainment and eateries. 1 Bedroom/office down, living room and kitchen second floor, primary bedroom and 3rd bedroom on the 3rd floor, rooftop terrace on the forth floor. Elevator ready, 11" ceiling, RW Brand 50 year warranty hardwood engineered floor, Gas fireplace, quartz countertops, high end appliances with smart HUD system, LED mirrors, up to ceiling bathroom tiles. The AV pre-wiring and good-sized backyard with turf flooring offer residents the perfect space for entertainment and relaxation. The outstanding roof top terrace with Galleria and downtown view is an idyllic outdoor venue for hosting events or enjoying the beautiful weather. Construction will be finished early 2024. buyer still can select the finishes. Please call to schedule showing to see model home.
Location
State TX
County Harris
Area Galleria
Rooms
Bedroom Description 1 Bedroom Down - Not Primary BR,Primary Bed - 3rd Floor
Other Rooms 1 Living Area, Home Office/Study, Living Area - 2nd Floor, Utility Room in House
Master Bathroom Primary Bath: Double Sinks, Primary Bath: Shower Only, Secondary Bath(s): Soaking Tub
Kitchen Island w/o Cooktop, Kitchen open to Family Room, Pantry
Interior
Interior Features Elevator Shaft, High Ceiling, Prewired for Alarm System, Wired for Sound
Heating Central Gas
Cooling Central Electric
Flooring Engineered Wood, Tile
Fireplaces Number 1
Fireplaces Type Freestanding, Gas Connections
Exterior
Exterior Feature Back Yard
Parking Features Attached Garage
Garage Spaces 2.0
Roof Type Composition
Private Pool No
Building
Lot Description Subdivision Lot
Faces West
Story 3
Foundation Slab
Lot Size Range 0 Up To 1/4 Acre
Builder Name Vita Homes
Sewer Public Sewer
Water Public Water
Structure Type Stucco
New Construction Yes
Schools
Elementary Schools School At St George Place
Middle Schools Tanglewood Middle School
High Schools Wisdom High School
School District 27 - Houston
Others
Senior Community No
Restrictions No Restrictions
Tax ID 074-137-011-0003
Energy Description Attic Vents,Ceiling Fans,Energy Star Appliances,Insulation - Batt
Tax Rate 2.2019
Disclosures No Disclosures
Special Listing Condition No Disclosures
Read Less Info
Want to know what your home might be worth? Contact us for a FREE valuation!

Our team is ready to help you sell your home for the highest possible price ASAP

Bought with Upside Real Estate
Learn More About LPT Realty

Agent | License ID: 0676724






