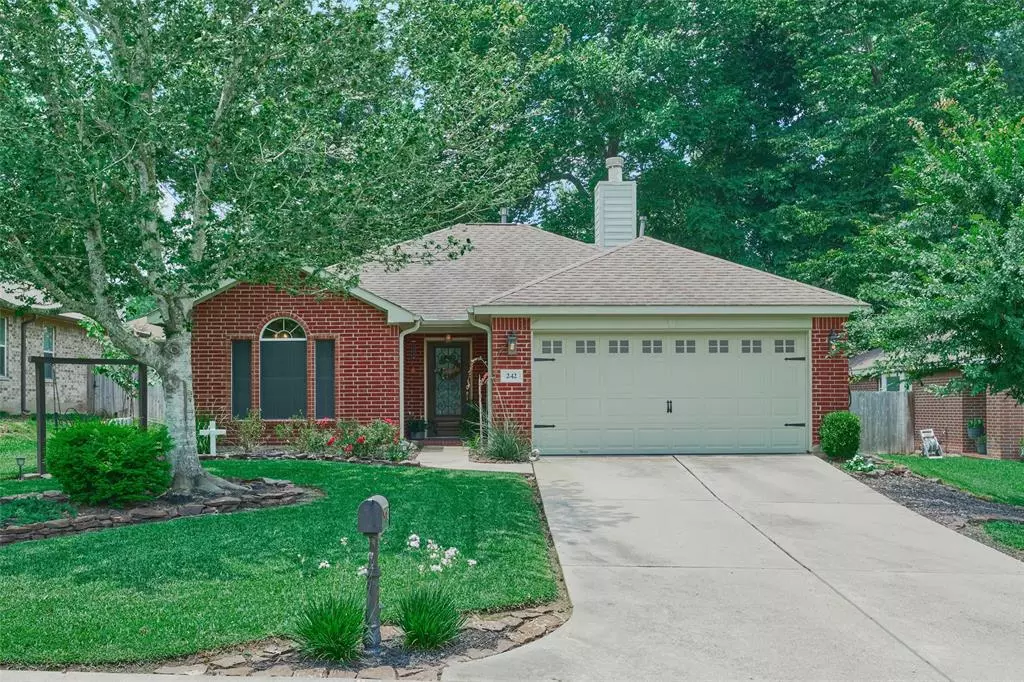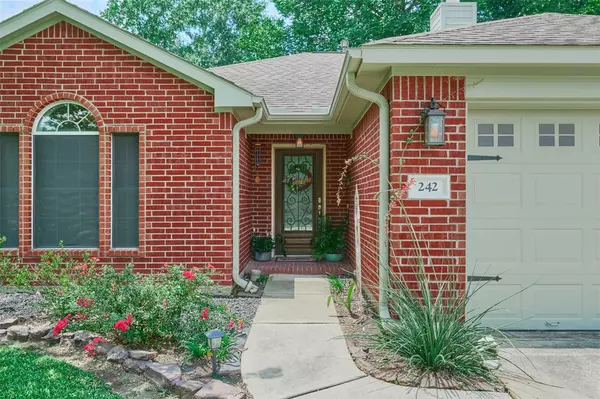$249,900
For more information regarding the value of a property, please contact us for a free consultation.
3 Beds
2 Baths
1,265 SqFt
SOLD DATE : 08/05/2024
Key Details
Property Type Single Family Home
Listing Status Sold
Purchase Type For Sale
Square Footage 1,265 sqft
Price per Sqft $189
Subdivision Tejascreek
MLS Listing ID 58836645
Sold Date 08/05/24
Style Traditional
Bedrooms 3
Full Baths 2
HOA Fees $27/ann
HOA Y/N 1
Year Built 2004
Annual Tax Amount $4,092
Tax Year 2023
Lot Size 8,400 Sqft
Acres 0.1928
Property Description
Beautiful home in Tejas Creek! This home has been well maintained and is ready for a new owner. Home features 3 bedrooms, 2 bathrooms, 2 car garage, and a flex space. Laminate flooring and tile throughout(NO CARPET). Living room features built in shelving and gas fireplace. Kitchen is open to the living room and features granite counter tops, deep farm sink, white cabinets,stainless steel dishwasher, refrigerator, and range. Split floor plan with secondary bedrooms in the front and the primary in the back. Primary bedroom features chandelier, accent wall, and the primary bath has walk in shower, double sinks, and walk in closet. Flex space is currently being used as a sitting room and office. Gorgeous back yard with concrete patio with swing, out building for extra storage, and a six foot privacy fence(fully fenced). This is home is close to Lake Conroe, shopping, restaurants, and entertainment. This one won't last long. Schedule a showing today!
Location
State TX
County Montgomery
Area Lake Conroe Area
Rooms
Bedroom Description All Bedrooms Down
Other Rooms Breakfast Room, Family Room, Living Area - 1st Floor
Master Bathroom Primary Bath: Double Sinks, Primary Bath: Shower Only, Secondary Bath(s): Tub/Shower Combo
Den/Bedroom Plus 3
Kitchen Breakfast Bar, Kitchen open to Family Room
Interior
Heating Central Gas
Cooling Central Electric
Fireplaces Number 1
Fireplaces Type Gas Connections
Exterior
Parking Features Attached Garage
Garage Spaces 2.0
Garage Description Auto Garage Door Opener
Roof Type Composition
Private Pool No
Building
Lot Description Subdivision Lot
Story 1
Foundation Slab
Lot Size Range 0 Up To 1/4 Acre
Water Public Water
Structure Type Brick,Cement Board
New Construction No
Schools
Elementary Schools Gordon Reed Elementary School
Middle Schools Peet Junior High School
High Schools Conroe High School
School District 11 - Conroe
Others
Senior Community No
Restrictions Deed Restrictions
Tax ID 9226-03-00200
Tax Rate 1.9163
Disclosures Sellers Disclosure
Special Listing Condition Sellers Disclosure
Read Less Info
Want to know what your home might be worth? Contact us for a FREE valuation!

Our team is ready to help you sell your home for the highest possible price ASAP

Bought with Coldwell Banker Realty - The Woodlands
Learn More About LPT Realty
Agent | License ID: 0676724






