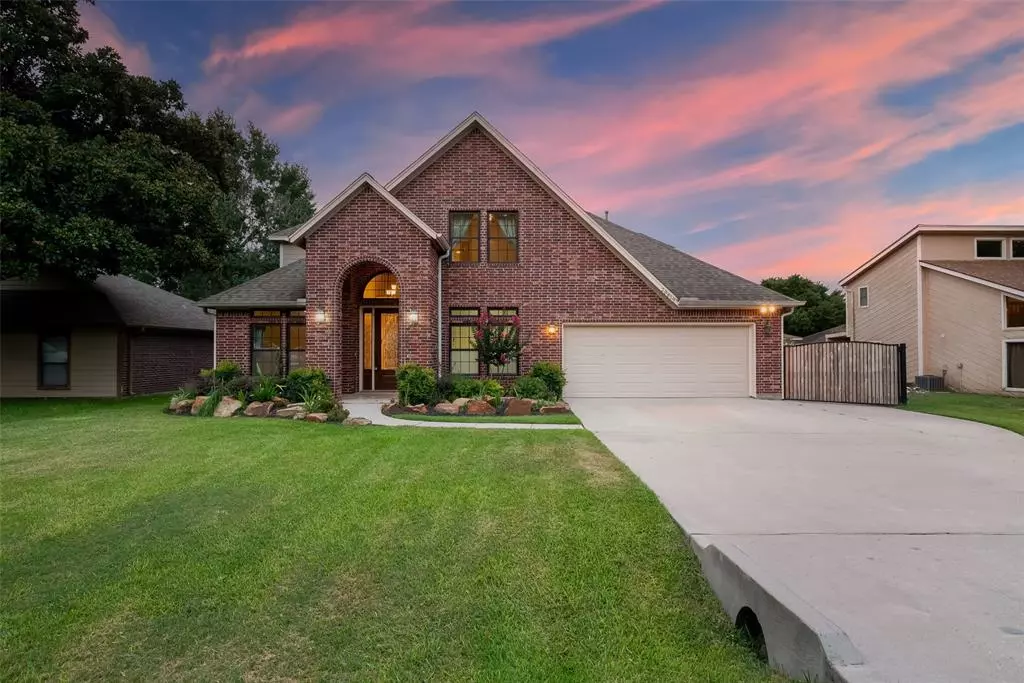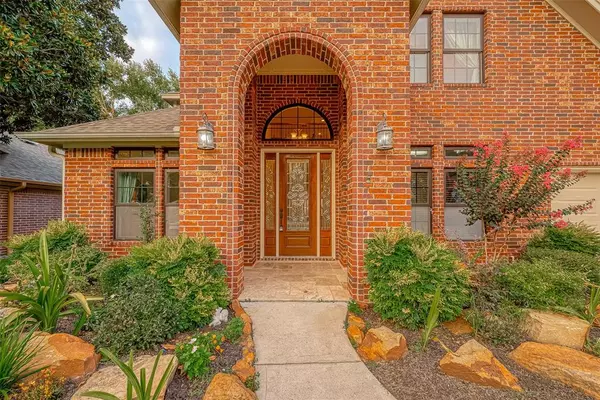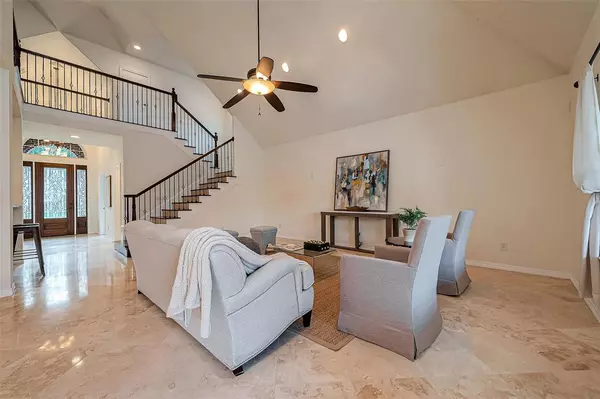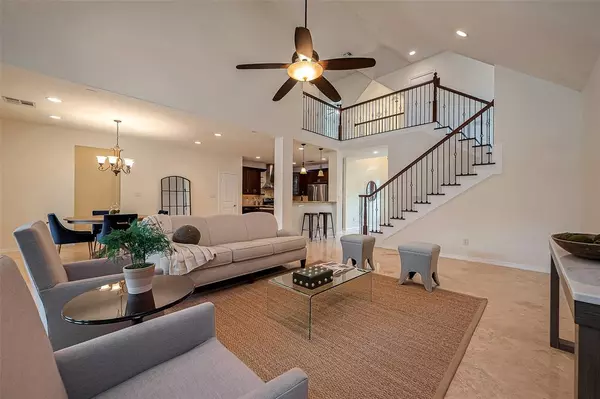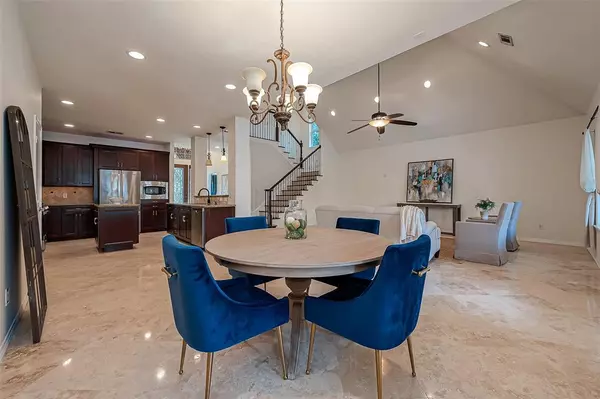$399,000
For more information regarding the value of a property, please contact us for a free consultation.
4 Beds
2.1 Baths
2,517 SqFt
SOLD DATE : 07/26/2024
Key Details
Property Type Single Family Home
Listing Status Sold
Purchase Type For Sale
Square Footage 2,517 sqft
Price per Sqft $160
Subdivision Diamondhead
MLS Listing ID 69606092
Sold Date 07/26/24
Style Traditional
Bedrooms 4
Full Baths 2
Half Baths 1
HOA Fees $50/ann
HOA Y/N 1
Year Built 2011
Annual Tax Amount $6,278
Tax Year 2023
Lot Size 8,400 Sqft
Acres 0.1928
Property Description
Welcome to your dream home! This stunning 4 bed, 2.5 bath residence boasts an extra-large garage with space for a golf cart and boat, backyard storage, and a fabulous outdoor kitchen. The master suite is conveniently located downstairs, while 3 bedrooms and an office (convertible to a 5th bedroom) are upstairs. Built with 6" insulation for energy efficiency, this home is pre-wired for a backyard Jacuzzi and includes a refrigerator. Nestled in the exclusive Diamondhead Subdivision, you'll enjoy a private lakefront park with a swimming pool, boat ramp, marina, grills, picnic tables, and a beach area, all just a short walk from your door. Experience luxury living with access to the marina, clubhouse, pool, sandbox, and boat ramp, perfect for relaxation and entertaining.
Location
State TX
County Montgomery
Area Lake Conroe Area
Rooms
Bedroom Description En-Suite Bath,Primary Bed - 1st Floor,Sitting Area,Walk-In Closet
Other Rooms 1 Living Area, Breakfast Room, Den, Family Room, Home Office/Study, Kitchen/Dining Combo, Living/Dining Combo, Utility Room in House
Master Bathroom Primary Bath: Double Sinks, Primary Bath: Separate Shower
Kitchen Island w/o Cooktop, Kitchen open to Family Room, Pantry
Interior
Interior Features Refrigerator Included
Heating Central Gas
Cooling Central Electric
Flooring Tile, Wood
Exterior
Exterior Feature Back Yard, Back Yard Fenced, Covered Patio/Deck, Exterior Gas Connection, Fully Fenced, Outdoor Kitchen, Porch, Sprinkler System, Storage Shed, Subdivision Tennis Court
Parking Features Attached Garage, Oversized Garage
Garage Spaces 2.0
Garage Description Additional Parking, Boat Parking, Double-Wide Driveway
Roof Type Composition
Street Surface Asphalt,Concrete
Private Pool No
Building
Lot Description Subdivision Lot
Story 2
Foundation Slab
Lot Size Range 0 Up To 1/4 Acre
Sewer Public Sewer
Water Public Water
Structure Type Brick
New Construction No
Schools
Elementary Schools Stewart Creek Elementary School
Middle Schools Oak Hill Junior High School
High Schools Lake Creek High School
School District 37 - Montgomery
Others
HOA Fee Include Clubhouse,Other,Recreational Facilities
Senior Community No
Restrictions Deed Restrictions
Tax ID 4015-00-04400
Energy Description Ceiling Fans
Acceptable Financing Cash Sale, Conventional, FHA
Tax Rate 1.8953
Disclosures Sellers Disclosure
Listing Terms Cash Sale, Conventional, FHA
Financing Cash Sale,Conventional,FHA
Special Listing Condition Sellers Disclosure
Read Less Info
Want to know what your home might be worth? Contact us for a FREE valuation!

Our team is ready to help you sell your home for the highest possible price ASAP

Bought with Better Homes and Gardens Real Estate Gary Greene - Champions
Learn More About LPT Realty
Agent | License ID: 0676724

