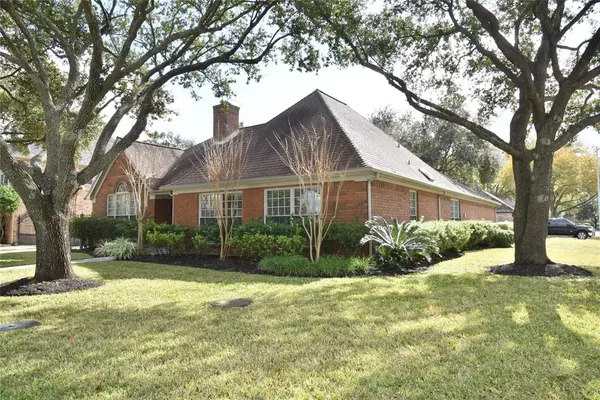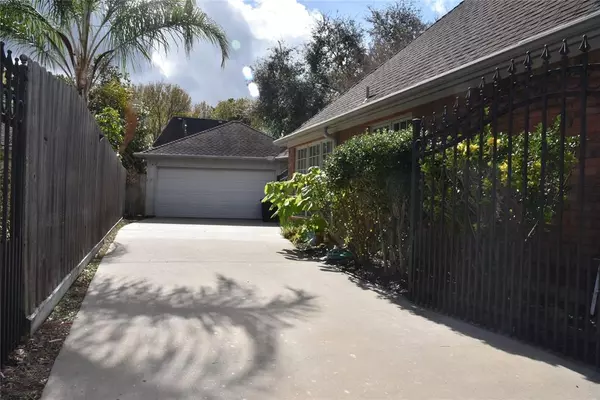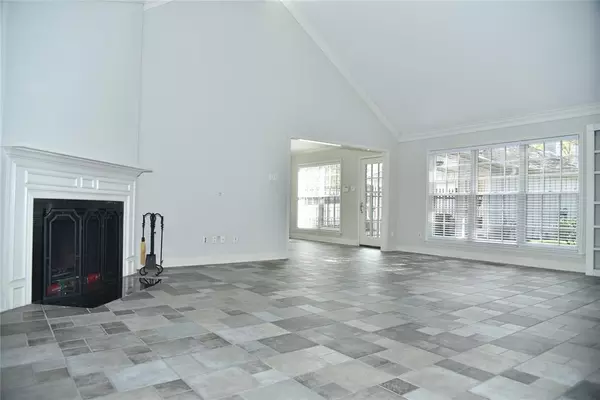$345,000
For more information regarding the value of a property, please contact us for a free consultation.
4 Beds
2 Baths
2,586 SqFt
SOLD DATE : 07/25/2024
Key Details
Property Type Single Family Home
Listing Status Sold
Purchase Type For Sale
Square Footage 2,586 sqft
Price per Sqft $131
Subdivision Hearthstone Sec 06
MLS Listing ID 94384359
Sold Date 07/25/24
Style Traditional
Bedrooms 4
Full Baths 2
HOA Fees $45/ann
HOA Y/N 1
Year Built 1990
Annual Tax Amount $6,850
Tax Year 2023
Lot Size 7,879 Sqft
Acres 0.1809
Property Description
This charming 1 story 4 BR home features custom touches throughout! Wrought iron security gate on driveway and a fully bricked exterior. A Chefs Gourmet kitchen with Viking stove, granite counter tops, breakfast bar and an abundance of cabinet space! Custom built in shelving found in the family room, bedroom and all closets! Jacuzzi bathtubs in both bathrooms! Soaring ceilings and lots of natural light. Attic Space has been built out for an abundance of storage space. Oversized lot with private back yard. Located in the beautiful golf course community of Hearthstone. Fantastic Location - Quick access to Hwy 6 and 290. Across the street from an elementary school.
Location
State TX
County Harris
Area Copperfield Area
Rooms
Bedroom Description All Bedrooms Down,Primary Bed - 1st Floor,Walk-In Closet
Other Rooms Breakfast Room, Formal Dining, Living Area - 1st Floor, Utility Room in House
Master Bathroom Primary Bath: Double Sinks, Primary Bath: Jetted Tub, Primary Bath: Separate Shower, Vanity Area
Kitchen Breakfast Bar, Pantry
Interior
Interior Features Crown Molding, Formal Entry/Foyer
Heating Central Electric
Cooling Central Electric
Fireplaces Number 1
Fireplaces Type Gas Connections
Exterior
Exterior Feature Back Yard Fenced
Parking Features Detached Garage
Garage Spaces 2.0
Roof Type Composition
Private Pool No
Building
Lot Description Cleared
Story 1
Foundation Slab
Lot Size Range 0 Up To 1/4 Acre
Water Water District
Structure Type Brick
New Construction No
Schools
Elementary Schools Owens Elementary School (Cypress-Fairbanks)
Middle Schools Labay Middle School
High Schools Cypress Falls High School
School District 13 - Cypress-Fairbanks
Others
Senior Community No
Restrictions Deed Restrictions
Tax ID 116-165-004-0010
Energy Description Ceiling Fans
Acceptable Financing Cash Sale, Conventional, FHA, Investor, VA
Tax Rate 2.1542
Disclosures Sellers Disclosure
Listing Terms Cash Sale, Conventional, FHA, Investor, VA
Financing Cash Sale,Conventional,FHA,Investor,VA
Special Listing Condition Sellers Disclosure
Read Less Info
Want to know what your home might be worth? Contact us for a FREE valuation!

Our team is ready to help you sell your home for the highest possible price ASAP

Bought with Walzel Properties - Corporate Office
Learn More About LPT Realty
Agent | License ID: 0676724






