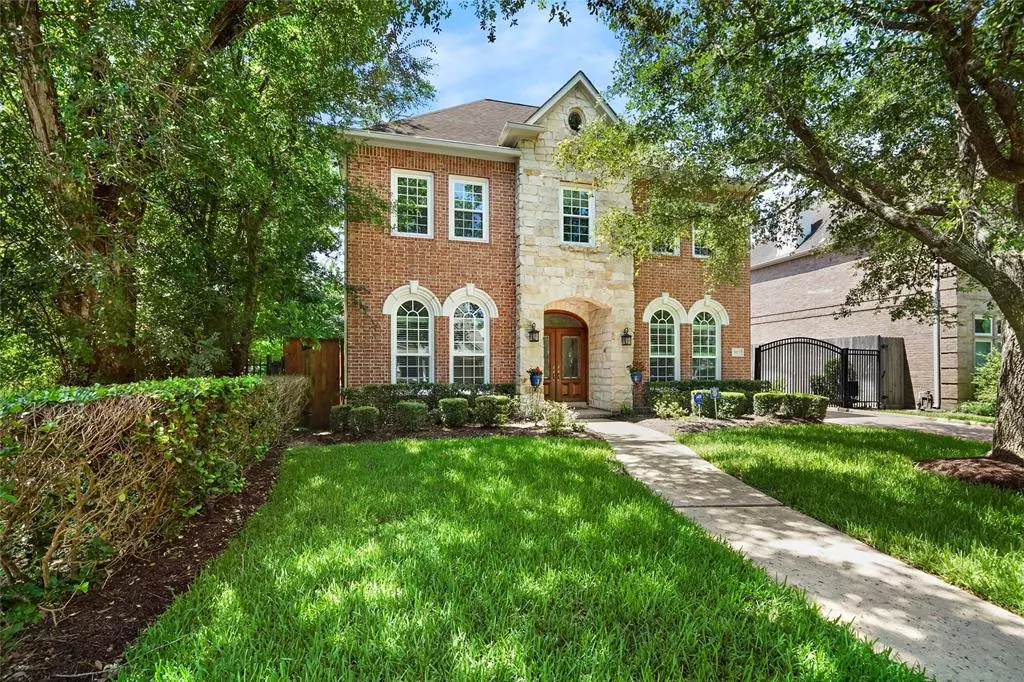$1,310,000
For more information regarding the value of a property, please contact us for a free consultation.
4 Beds
4.1 Baths
4,354 SqFt
SOLD DATE : 07/23/2024
Key Details
Property Type Single Family Home
Listing Status Sold
Purchase Type For Sale
Square Footage 4,354 sqft
Price per Sqft $299
Subdivision Braes Heights Sec 03 R/P
MLS Listing ID 44765522
Sold Date 07/23/24
Style Traditional
Bedrooms 4
Full Baths 4
Half Baths 1
HOA Fees $37/ann
HOA Y/N 1
Year Built 2001
Annual Tax Amount $23,074
Tax Year 2023
Lot Size 7,375 Sqft
Acres 0.1693
Property Description
Discover great living in this custom home by V.J. Valone! It boasts fine craftsmanship & elegant details throughout. Gleaming wood floors rest under tray ceilings accentuating the home's grandeur. An inviting family room offering a lavish built-in cabinet is trimmed in Crown molding. The adjacent island kitchen provides granite counters, freshly painted cabinets with underlighting, & a double oven. Dual staircases offer distinct pathways: one leads to 4 bedrooms including the primary & a roomy utility; the 2nd leads to the guest quarters or a game room with full bath over the garage offering convenience & privacy. The primary suite is a sanctuary with dual walk-in closets, a sitting area, a lavish bath with a jetted tub, and a separate shower. Enjoy relaxation on your private balcony. A backyard oasis includes a heated pool. Experience unparalleled luxury in every corner of this remarkable house. Lots of upgrades. Never flooded per seller. House is priced lowest in subdivision $/sqft.
Location
State TX
County Harris
Area Braeswood Place
Rooms
Bedroom Description All Bedrooms Up
Other Rooms Formal Dining, Formal Living
Den/Bedroom Plus 5
Interior
Interior Features 2 Staircases, Alarm System - Owned, Balcony, Crown Molding, Fire/Smoke Alarm, High Ceiling, Prewired for Alarm System
Heating Central Gas, Zoned
Cooling Central Electric, Zoned
Fireplaces Number 1
Fireplaces Type Gaslog Fireplace
Exterior
Exterior Feature Balcony, Fully Fenced, Patio/Deck, Sprinkler System
Parking Features Attached Garage
Garage Spaces 2.0
Garage Description Auto Driveway Gate, Auto Garage Door Opener, Driveway Gate
Pool Gunite
Roof Type Composition
Street Surface Concrete,Curbs,Gutters
Accessibility Automatic Gate, Driveway Gate
Private Pool Yes
Building
Lot Description Subdivision Lot
Faces North
Story 2
Foundation Slab
Lot Size Range 0 Up To 1/4 Acre
Sewer Public Sewer
Water Public Water
Structure Type Brick,Stone
New Construction No
Schools
Elementary Schools Twain Elementary School
Middle Schools Pershing Middle School
High Schools Lamar High School (Houston)
School District 27 - Houston
Others
Senior Community No
Restrictions Deed Restrictions
Tax ID 072-007-013-0002
Ownership Full Ownership
Tax Rate 2.0148
Disclosures Sellers Disclosure
Special Listing Condition Sellers Disclosure
Read Less Info
Want to know what your home might be worth? Contact us for a FREE valuation!

Our team is ready to help you sell your home for the highest possible price ASAP

Bought with Keller Williams Memorial
Learn More About LPT Realty
Agent | License ID: 0676724






