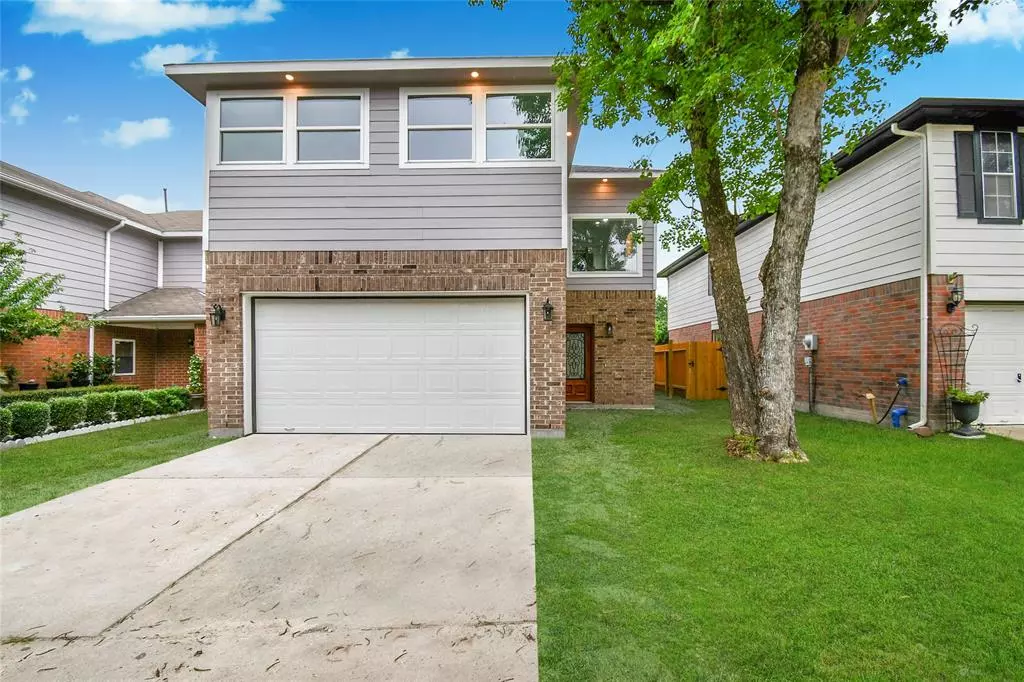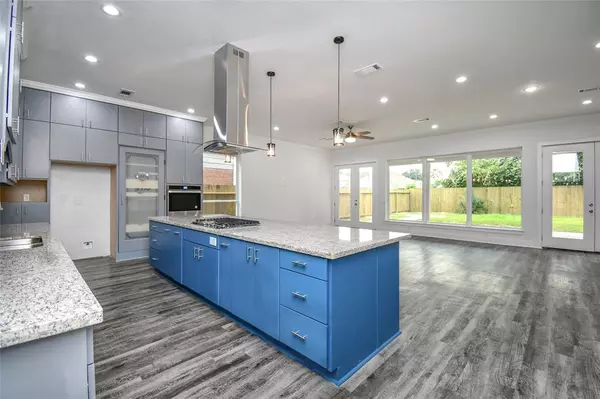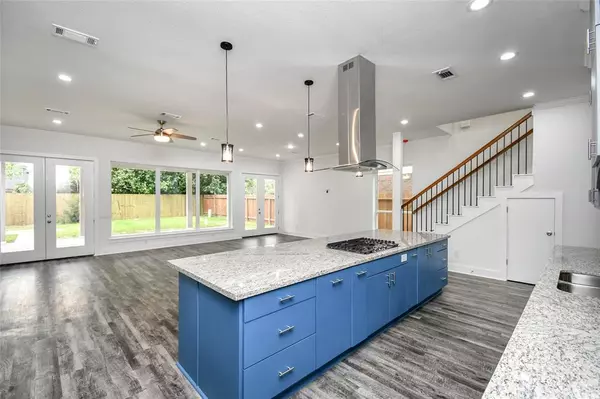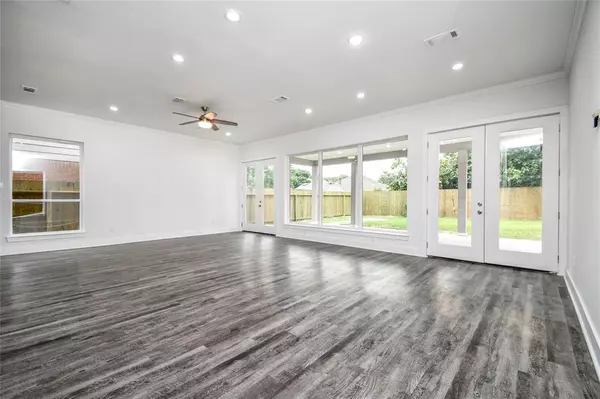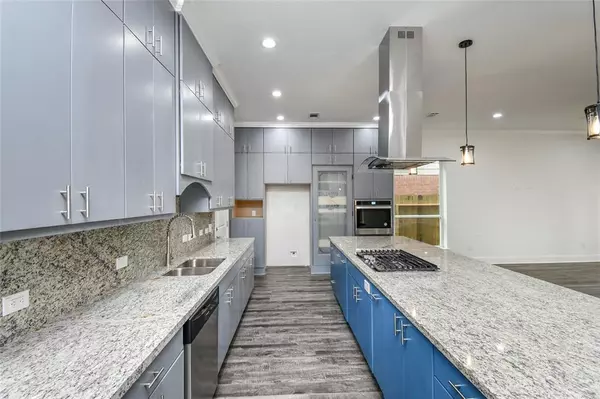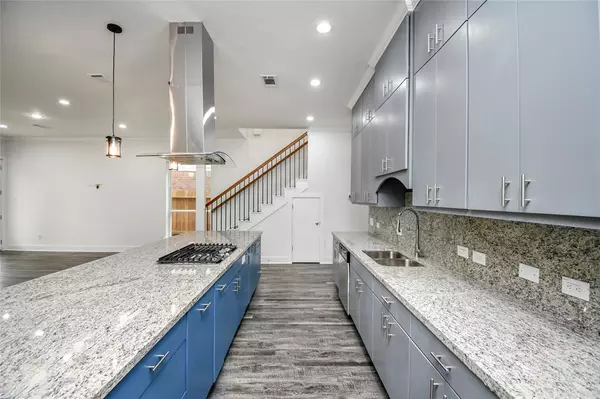$365,000
For more information regarding the value of a property, please contact us for a free consultation.
4 Beds
2.1 Baths
2,368 SqFt
SOLD DATE : 07/19/2024
Key Details
Property Type Single Family Home
Listing Status Sold
Purchase Type For Sale
Square Footage 2,368 sqft
Price per Sqft $147
Subdivision Inwood Northwest Sec 04 03 R/P
MLS Listing ID 73900338
Sold Date 07/19/24
Style Traditional
Bedrooms 4
Full Baths 2
Half Baths 1
HOA Fees $100/ann
HOA Y/N 1
Year Built 2023
Annual Tax Amount $5,553
Tax Year 2023
Lot Size 4,600 Sqft
Acres 0.1056
Property Description
Beautiful home built in 2023 with contemporary styling in Northwest Houston close to major highways. 4 bedrooms, 2.5 baths, game room, and oversized 2 car garage. Open concept first floor with combined kitchen, living, and dining rooms featuring 10ft ceilings and vinyl flooring with rustic wood grain. One end of the space features large floor-to-ceiling, wall-to-wall windows providing abundant sunlight and a scenic view to treelined backyard. The other end features a beautiful modern kitchen with granite counters, metallic hardware and pendants, stylish pantry door, built-in appliances, and a blue island that adds pop to the space. Main retreat has tray ceilings, dedicated AC zone, walk-in closet with built-in shelving and cabinetry, and a luxurious double shower with a rainfall shower head. Secondary bedroom has built-in workspace and closet storage. Expansive covered outdoor patio for outdoor entertaining and a trail to flagstone area for relaxing around a fire.
Location
State TX
County Harris
Area Northwest Houston
Rooms
Bedroom Description All Bedrooms Up
Other Rooms 1 Living Area, Living/Dining Combo
Master Bathroom Half Bath, Primary Bath: Double Sinks, Primary Bath: Separate Shower
Kitchen Breakfast Bar, Kitchen open to Family Room, Pantry, Soft Closing Cabinets, Soft Closing Drawers
Interior
Interior Features Alarm System - Owned, Fire/Smoke Alarm, High Ceiling, Refrigerator Included
Heating Central Gas
Cooling Central Gas
Flooring Vinyl Plank
Exterior
Exterior Feature Back Yard Fenced, Covered Patio/Deck, Fully Fenced
Parking Features Attached Garage
Garage Spaces 2.0
Garage Description Auto Garage Door Opener
Roof Type Wood Shingle
Street Surface Concrete
Private Pool No
Building
Lot Description Subdivision Lot
Story 2
Foundation Slab
Lot Size Range 0 Up To 1/4 Acre
Builder Name GONZALEZ J.J CONSTRUCTION
Water Water District
Structure Type Brick,Cement Board
New Construction Yes
Schools
Elementary Schools Eiland Elementary School
Middle Schools Klein Intermediate School
High Schools Klein Forest High School
School District 32 - Klein
Others
Senior Community No
Restrictions Deed Restrictions
Tax ID 116-613-012-0021
Energy Description Digital Program Thermostat,High-Efficiency HVAC,Insulated/Low-E windows
Acceptable Financing Cash Sale, Conventional, FHA, Investor
Tax Rate 2.2551
Disclosures Mud, Sellers Disclosure
Listing Terms Cash Sale, Conventional, FHA, Investor
Financing Cash Sale,Conventional,FHA,Investor
Special Listing Condition Mud, Sellers Disclosure
Read Less Info
Want to know what your home might be worth? Contact us for a FREE valuation!

Our team is ready to help you sell your home for the highest possible price ASAP

Bought with HomeSmart
Learn More About LPT Realty
Agent | License ID: 0676724

