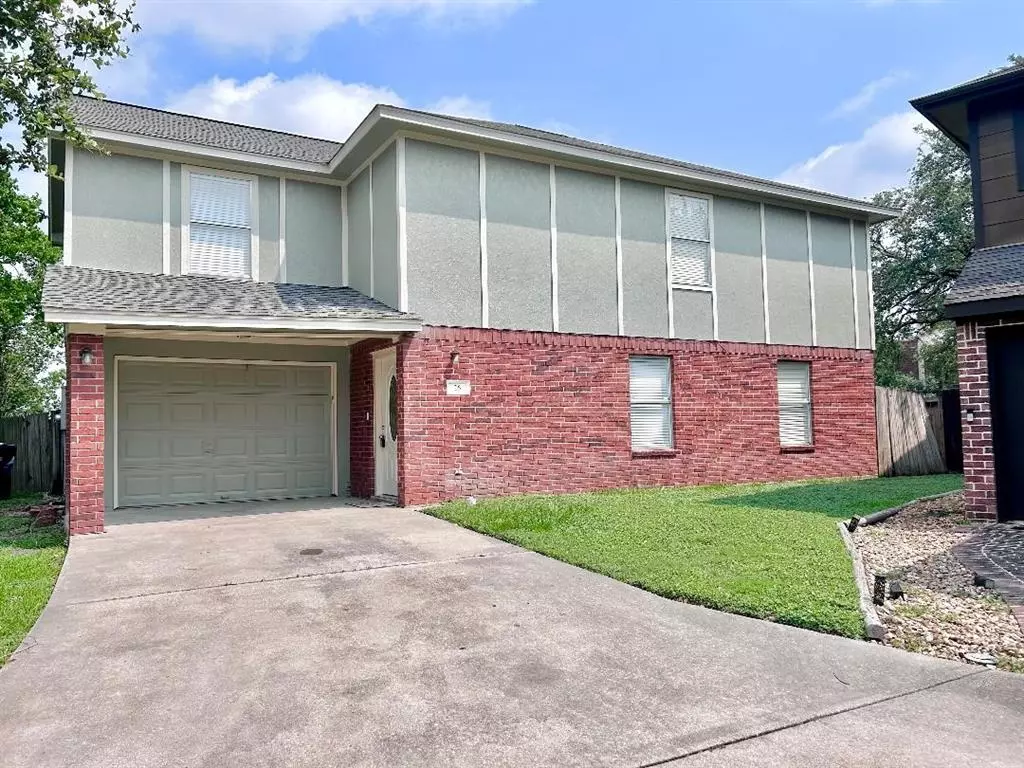$224,900
For more information regarding the value of a property, please contact us for a free consultation.
4 Beds
2.1 Baths
2,052 SqFt
SOLD DATE : 07/19/2024
Key Details
Property Type Single Family Home
Listing Status Sold
Purchase Type For Sale
Square Footage 2,052 sqft
Price per Sqft $109
Subdivision Inwood Court Sec 01
MLS Listing ID 18776180
Sold Date 07/19/24
Style Traditional
Bedrooms 4
Full Baths 2
Half Baths 1
HOA Fees $48/ann
HOA Y/N 1
Year Built 2001
Annual Tax Amount $4,913
Tax Year 2023
Lot Size 3,777 Sqft
Acres 0.0867
Property Description
Welcome to the Inwood Court Community with this 2-story home, with 4 bedrooms 2.5 bath. Enter the foyer with the spacious Family room with cozy fireplace. The Dining room opens to the Living area and next to the kitchen.
The extra room on the first floor can be used as a flex room for exercise equipment or a private study.
Upstairs offers a gameroom or another private area for family entertainment center. Primary bedroom has a huge closet. Other 3 bedrooms are upstairs also. There are no carpets. Flooring are tiles and laminate wood.
Upgrades in May 2024 include: New external and internal paint job, New 30-yr Roof, New tiles in both upstairs bathrooms, New insulation A couple of new windows
and other works.
Come & See. Sellers are motivated.
Note: Buyers to verify all MLS information and the squarefootage of the home independently. There's no survey provided by seller. SALE PRICE AS IS - NO REPAIRS.
Location
State TX
County Harris
Area Northwest Houston
Rooms
Bedroom Description All Bedrooms Up
Other Rooms 1 Living Area, Gameroom Up, Utility Room in House
Master Bathroom Half Bath, Primary Bath: Tub/Shower Combo
Den/Bedroom Plus 4
Kitchen Pantry
Interior
Heating Central Electric
Cooling Central Electric
Flooring Engineered Wood, Tile
Fireplaces Number 1
Exterior
Exterior Feature Fully Fenced, Porch
Parking Features Attached Garage
Garage Spaces 1.0
Roof Type Composition
Street Surface Concrete
Private Pool No
Building
Lot Description Cul-De-Sac, Subdivision Lot
Story 2
Foundation Slab
Lot Size Range 0 Up To 1/4 Acre
Sewer Public Sewer
Water Public Water
Structure Type Brick,Unknown
New Construction No
Schools
Elementary Schools Nitsch Elementary School
Middle Schools Klein Intermediate School
High Schools Klein Forest High School
School District 32 - Klein
Others
Senior Community No
Restrictions Deed Restrictions
Tax ID 115-501-000-0026
Energy Description Ceiling Fans
Acceptable Financing Cash Sale, Conventional, FHA, VA
Tax Rate 2.2551
Disclosures Sellers Disclosure
Listing Terms Cash Sale, Conventional, FHA, VA
Financing Cash Sale,Conventional,FHA,VA
Special Listing Condition Sellers Disclosure
Read Less Info
Want to know what your home might be worth? Contact us for a FREE valuation!

Our team is ready to help you sell your home for the highest possible price ASAP

Bought with LPT Realty, LLC
Learn More About LPT Realty
Agent | License ID: 0676724






