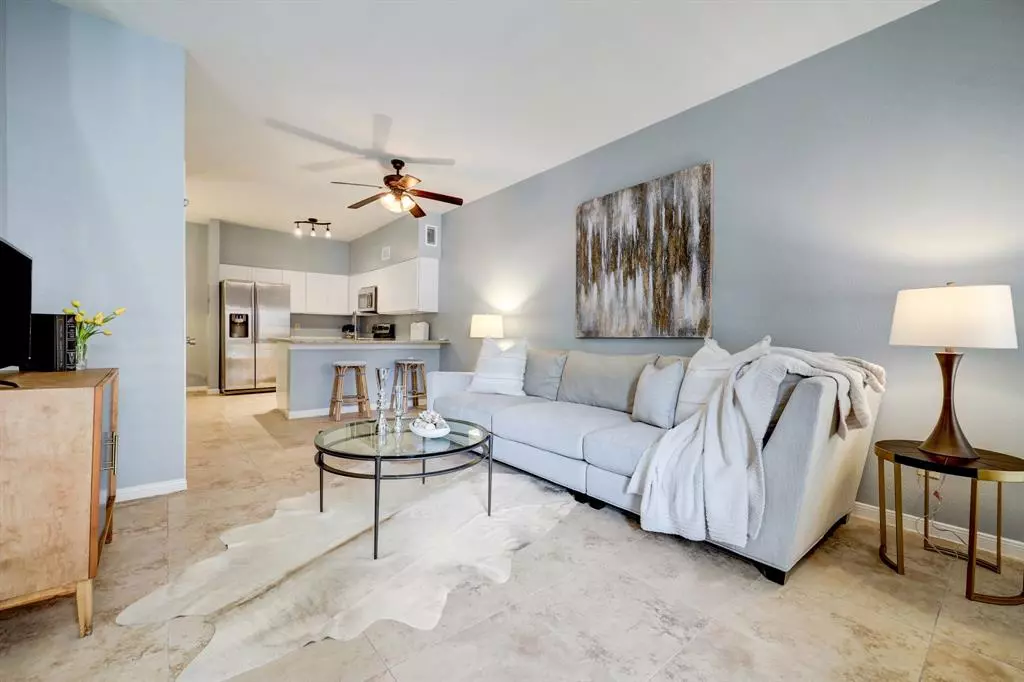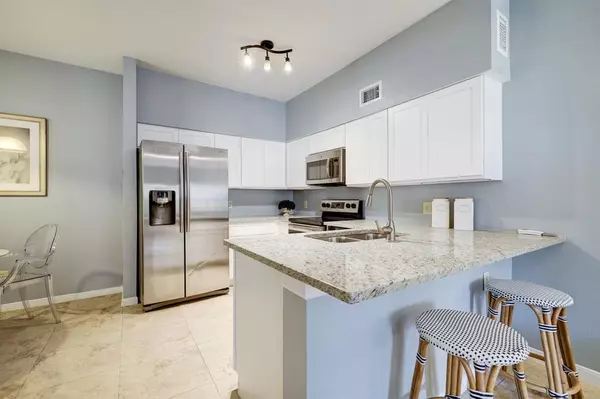$135,000
For more information regarding the value of a property, please contact us for a free consultation.
2 Beds
1.1 Baths
1,012 SqFt
SOLD DATE : 07/16/2024
Key Details
Property Type Condo
Sub Type Condominium
Listing Status Sold
Purchase Type For Sale
Square Footage 1,012 sqft
Price per Sqft $118
Subdivision Richmond Manor Condo Ph 02
MLS Listing ID 2987626
Sold Date 07/16/24
Style Contemporary/Modern,Traditional
Bedrooms 2
Full Baths 1
Half Baths 1
HOA Fees $448/mo
Year Built 1985
Annual Tax Amount $3,008
Tax Year 2022
Lot Size 2.074 Acres
Property Description
Attention Investors! Charming 2-bedroom, 1.5-bathroom condo nestled in a gated community near the Texas Medical Center. Boasting a recent kitchen renovation, this home showcases modern SS appliances, ensuring a delightful culinary experience. As you step inside, you'll be greeted by a cozy fireplace, perfect for a warm and inviting ambiance during those chilly evenings. The open layout seamlessly connects the living and dining area, providing an ideal space for entertaining guests. One of the highlights of this condo is a private patio, accessible from one of the bedrooms. Located in a gate community, this condo provides an added layer of security and peace of mind. You will also enjoy a swimming pool just steps from the front door. Don't miss the opportunity to make this delightful condo your new home. Schedule a showing today and experience the perfect blend of comfort, convenience, and style in this sought after community near the Texas Medical Center.
Location
State TX
County Harris
Area Medical Center Area
Rooms
Bedroom Description All Bedrooms Up,Primary Bed - 2nd Floor
Other Rooms Living Area - 1st Floor
Interior
Interior Features Window Coverings, Fire/Smoke Alarm
Heating Central Electric
Cooling Central Electric
Flooring Brick, Tile, Wood
Fireplaces Number 1
Fireplaces Type Wood Burning Fireplace
Appliance Electric Dryer Connection
Exterior
Exterior Feature Controlled Access, Fenced, Patio/Deck
Roof Type Composition
Street Surface Asphalt,Concrete
Private Pool No
Building
Story 2
Unit Location Overlooking Pool
Entry Level Levels 1 and 2
Foundation Slab
Sewer Public Sewer
Water Public Water
Structure Type Brick,Cement Board,Wood
New Construction No
Schools
Elementary Schools Whidby Elementary School
Middle Schools Cullen Middle School (Houston)
High Schools Yates High School
School District 27 - Houston
Others
HOA Fee Include Cable TV,Exterior Building,Grounds,Water and Sewer
Senior Community No
Tax ID 116-196-009-0003
Energy Description Ceiling Fans
Acceptable Financing Cash Sale, Investor
Tax Rate 2.2019
Disclosures Sellers Disclosure
Listing Terms Cash Sale, Investor
Financing Cash Sale,Investor
Special Listing Condition Sellers Disclosure
Read Less Info
Want to know what your home might be worth? Contact us for a FREE valuation!

Our team is ready to help you sell your home for the highest possible price ASAP

Bought with Non MLS Office
Learn More About LPT Realty

Agent | License ID: 0676724






