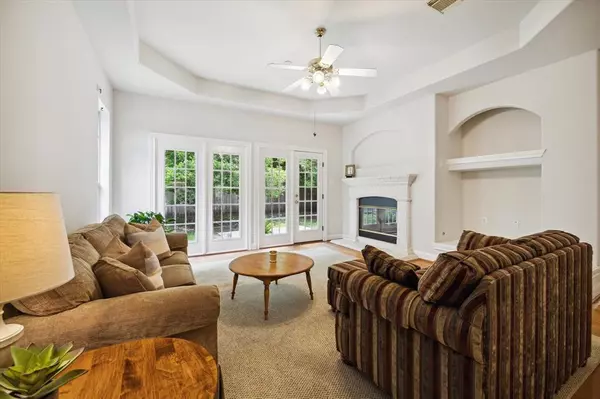$459,000
For more information regarding the value of a property, please contact us for a free consultation.
3 Beds
2 Baths
2,293 SqFt
SOLD DATE : 07/09/2024
Key Details
Property Type Single Family Home
Listing Status Sold
Purchase Type For Sale
Square Footage 2,293 sqft
Price per Sqft $193
Subdivision Lakeside Enclave R/P
MLS Listing ID 32188660
Sold Date 07/09/24
Style Traditional
Bedrooms 3
Full Baths 2
HOA Fees $145/ann
HOA Y/N 1
Year Built 2000
Lot Size 6,181 Sqft
Property Description
Charming, rare 1 story has 3/4 bedrooms, 2 bathrooms & is located w/in coveted Lakeside Enclave gated community in the heart of the energy corridor.4th bedroom is currently being used as an office.Beautiful home has abundant light, ample storage & privacy.Kitchen has island, gas cooktop, Corian counters & opens to the Breakfast Rm & Living Rm. Primary Bedroom has large walk in closet & bathroom has 2 sinks, separate shower & recent American Standard Liberation Walk In Bath tub.Utility Room has a sink, cabinets for storage & hanging space for drying clothes.Backyard has concrete patio & plenty of room for kids, pets or to wind down after work.Home has electronic sun shades on the front & storm shutters on the sides and rear of home. Conveniently located, home has easy access to schools, shopping, restaurants, I-10 & Westpark Tollway.Main living & Primary Bed/Bath are wheelchair accessible*. Did not flood during Harvey.*Don't miss this rare opportunity for a one story!*=per Seller
Location
State TX
County Harris
Area Energy Corridor
Rooms
Bedroom Description All Bedrooms Down
Other Rooms 1 Living Area, Breakfast Room, Formal Dining, Home Office/Study, Utility Room in House
Master Bathroom Disabled Access, Primary Bath: Double Sinks, Primary Bath: Separate Shower, Secondary Bath(s): Tub/Shower Combo
Den/Bedroom Plus 4
Kitchen Breakfast Bar, Island w/o Cooktop, Kitchen open to Family Room
Interior
Interior Features Alarm System - Owned, Crown Molding, Fire/Smoke Alarm, Formal Entry/Foyer, High Ceiling, Window Coverings
Heating Central Electric, Central Gas
Cooling Central Electric
Flooring Carpet, Tile, Wood
Fireplaces Number 1
Fireplaces Type Gaslog Fireplace
Exterior
Exterior Feature Back Yard Fenced, Fully Fenced, Patio/Deck, Private Driveway, Sprinkler System, Storm Shutters, Wheelchair Access
Parking Features Attached Garage
Garage Spaces 2.0
Garage Description Auto Garage Door Opener
Roof Type Composition
Street Surface Concrete,Curbs
Private Pool No
Building
Lot Description Subdivision Lot
Faces West
Story 1
Foundation Slab
Lot Size Range 0 Up To 1/4 Acre
Sewer Public Sewer
Water Public Water
Structure Type Brick,Wood
New Construction No
Schools
Elementary Schools Daily Elementary School
Middle Schools West Briar Middle School
High Schools Westside High School
School District 27 - Houston
Others
HOA Fee Include Limited Access Gates,Recreational Facilities
Senior Community No
Restrictions Deed Restrictions
Tax ID 118-985-001-0084
Ownership Full Ownership
Energy Description Attic Vents,Ceiling Fans
Acceptable Financing Cash Sale, Conventional
Tax Rate 2.0148
Disclosures Sellers Disclosure
Listing Terms Cash Sale, Conventional
Financing Cash Sale,Conventional
Special Listing Condition Sellers Disclosure
Read Less Info
Want to know what your home might be worth? Contact us for a FREE valuation!

Our team is ready to help you sell your home for the highest possible price ASAP

Bought with Home Realty, LLC
Learn More About LPT Realty
Agent | License ID: 0676724






