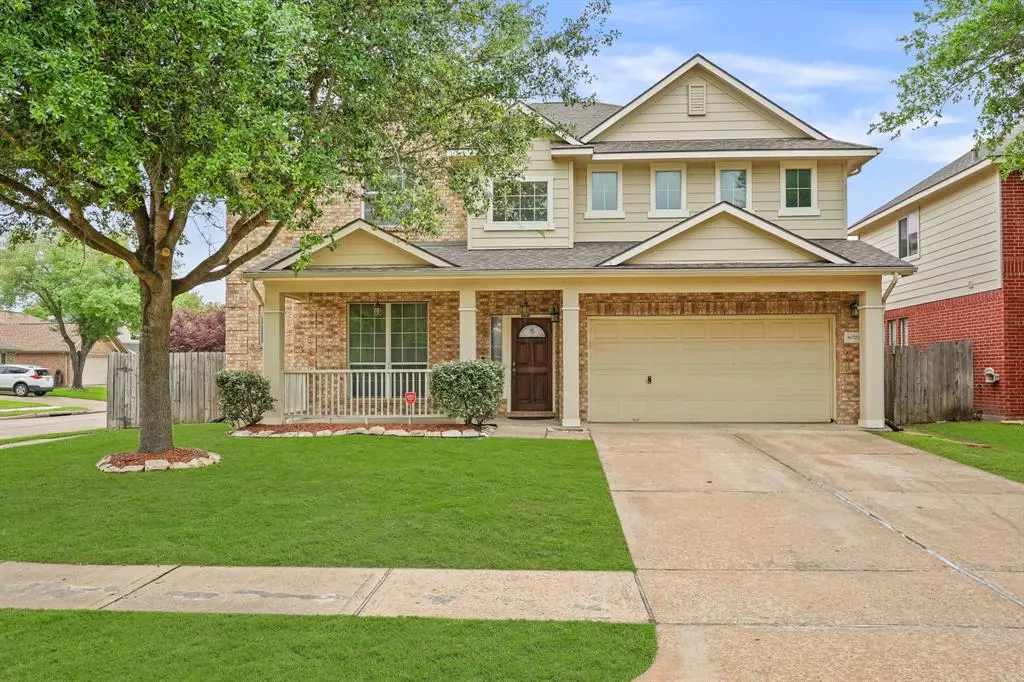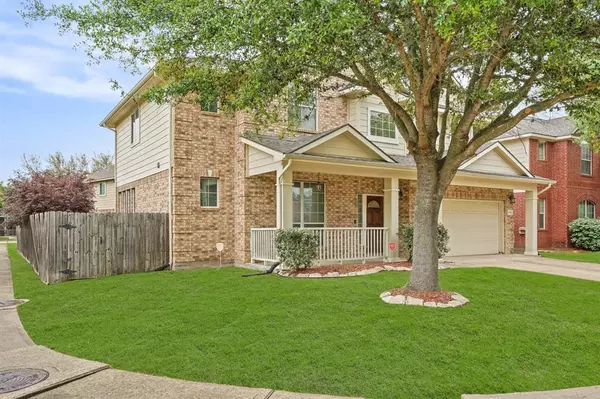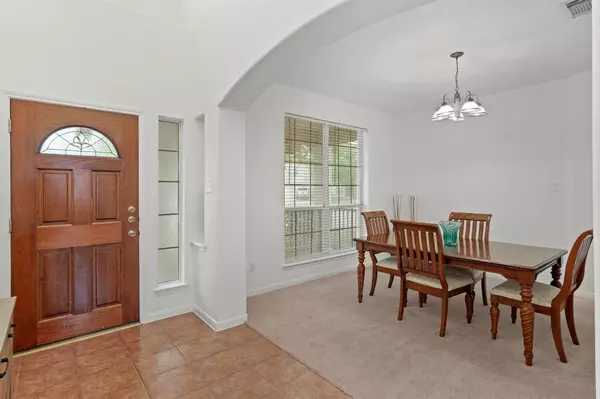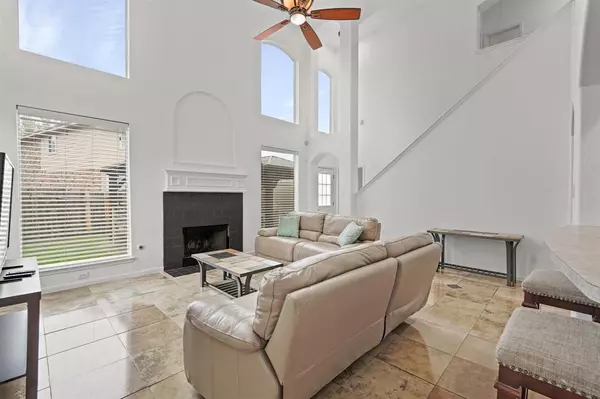$367,500
For more information regarding the value of a property, please contact us for a free consultation.
5 Beds
3.1 Baths
2,937 SqFt
SOLD DATE : 06/28/2024
Key Details
Property Type Single Family Home
Listing Status Sold
Purchase Type For Sale
Square Footage 2,937 sqft
Price per Sqft $125
Subdivision Keegans Ridge Sec 4
MLS Listing ID 17454254
Sold Date 06/28/24
Style Traditional
Bedrooms 5
Full Baths 3
Half Baths 1
HOA Fees $45/ann
HOA Y/N 1
Year Built 2004
Annual Tax Amount $7,251
Tax Year 2023
Lot Size 6,022 Sqft
Acres 0.1382
Property Description
Situated on a tranquil corner lot in a peaceful subdivision, this recently painted 5-bedroom, 3.5-bathroom home seamlessly blends style with comfort. Enjoy breathtaking sunsets from the charming front porch or entertain guests in the formal dining room. The kitchen, boasting a large island and ample storage, effortlessly connects to the living room, creating a warm and inviting space. Upstairs, a versatile media room and potential desk space offer flexibility for work or leisure. With spacious rooms and plentiful closet space, this home is designed for modern living. Outside, a pergola and storage shed enhance the backyard oasis. Added features include a Generac generator for peace of mind during power outages, as well as a new roof (2021), hot water heater (2022), and AC unit (2021). Don't miss the opportunity to make this your dream home - schedule your showing today!
Location
State TX
County Fort Bend
Area Mission Bend Area
Rooms
Bedroom Description En-Suite Bath,Primary Bed - 1st Floor,Walk-In Closet
Other Rooms Family Room, Formal Dining, Gameroom Up, Living Area - 1st Floor, Utility Room in House
Master Bathroom Half Bath, Primary Bath: Double Sinks, Primary Bath: Separate Shower, Primary Bath: Soaking Tub, Secondary Bath(s): Tub/Shower Combo
Kitchen Island w/o Cooktop, Kitchen open to Family Room
Interior
Interior Features Alarm System - Owned, Fire/Smoke Alarm, Formal Entry/Foyer
Heating Central Electric, Central Gas
Cooling Central Electric
Flooring Carpet, Laminate, Terrazo
Fireplaces Number 1
Fireplaces Type Gaslog Fireplace
Exterior
Exterior Feature Back Yard Fenced, Covered Patio/Deck, Porch, Side Yard, Storage Shed
Parking Features Attached Garage
Garage Spaces 2.0
Garage Description Auto Garage Door Opener
Roof Type Composition
Private Pool No
Building
Lot Description Corner
Story 2
Foundation Slab
Lot Size Range 0 Up To 1/4 Acre
Water Water District
Structure Type Brick,Cement Board
New Construction No
Schools
Elementary Schools Holley Elementary School
Middle Schools Hodges Bend Middle School
High Schools Bush High School
School District 19 - Fort Bend
Others
HOA Fee Include Recreational Facilities
Senior Community No
Restrictions Deed Restrictions
Tax ID 4237-04-003-0130-907
Ownership Full Ownership
Energy Description Attic Fan,Ceiling Fans,Radiant Attic Barrier
Acceptable Financing Cash Sale, Conventional, FHA, Investor, VA
Tax Rate 2.0729
Disclosures Sellers Disclosure
Listing Terms Cash Sale, Conventional, FHA, Investor, VA
Financing Cash Sale,Conventional,FHA,Investor,VA
Special Listing Condition Sellers Disclosure
Read Less Info
Want to know what your home might be worth? Contact us for a FREE valuation!

Our team is ready to help you sell your home for the highest possible price ASAP

Bought with Compass RE Texas, LLC - The Heights
Learn More About LPT Realty
Agent | License ID: 0676724






