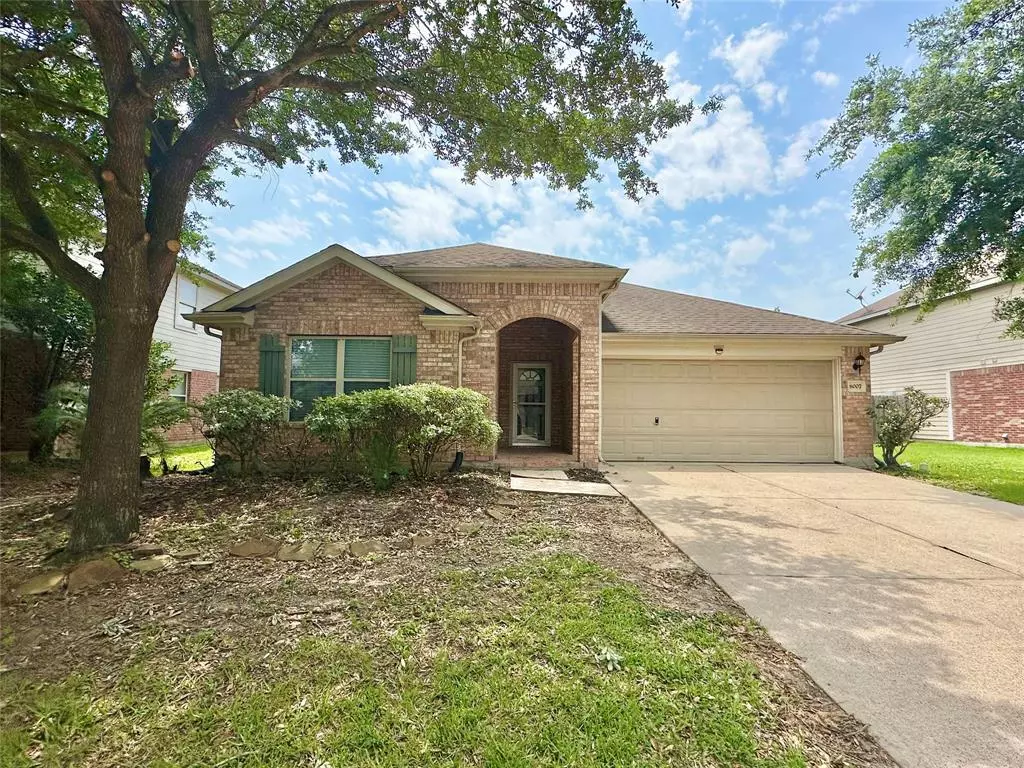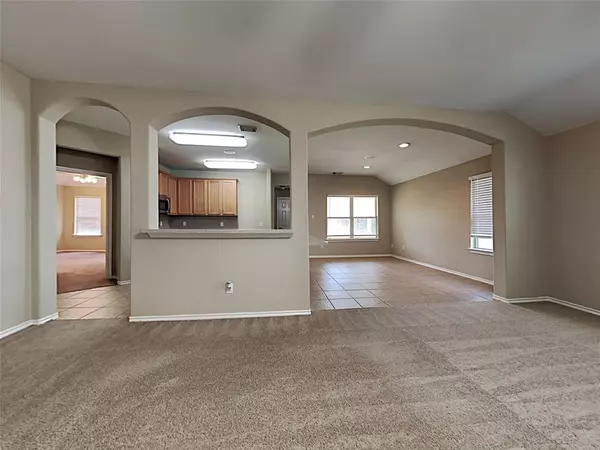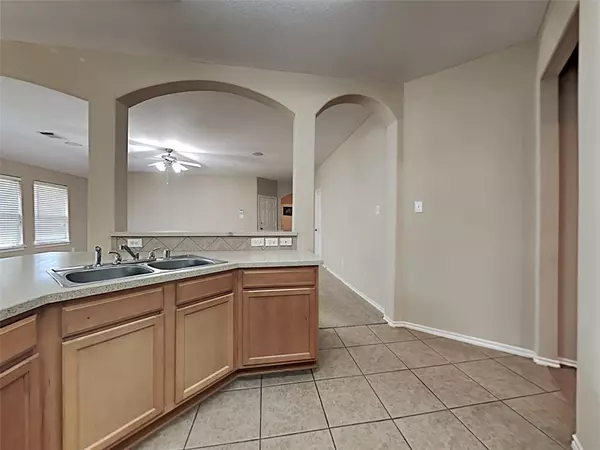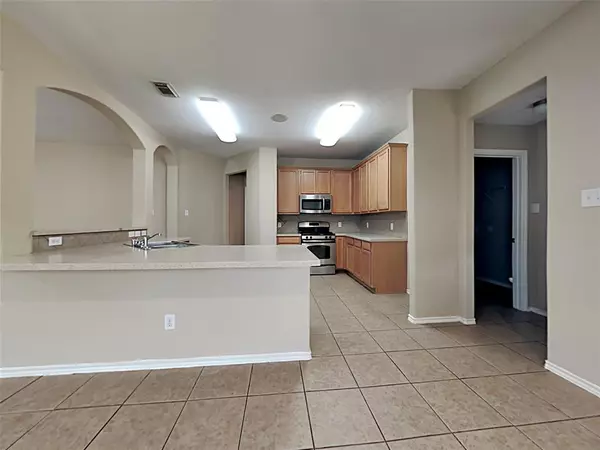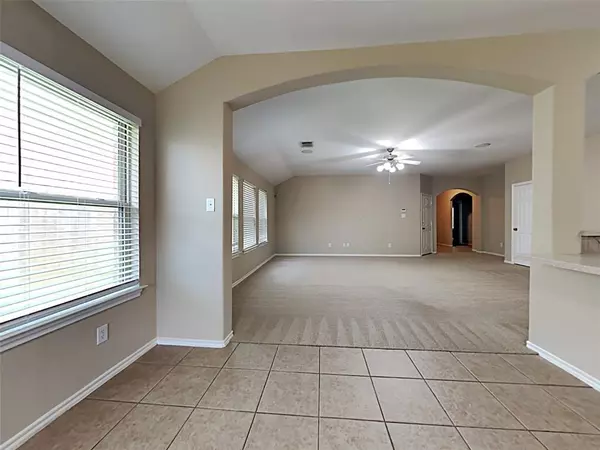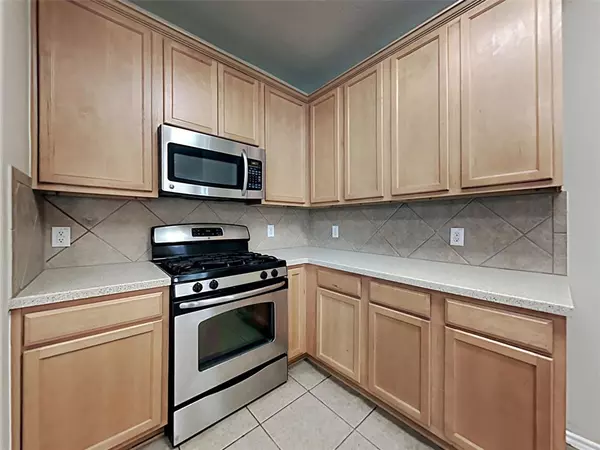$269,900
For more information regarding the value of a property, please contact us for a free consultation.
3 Beds
2 Baths
2,132 SqFt
SOLD DATE : 06/28/2024
Key Details
Property Type Single Family Home
Listing Status Sold
Purchase Type For Sale
Square Footage 2,132 sqft
Price per Sqft $119
Subdivision Eastpoint Sec 03
MLS Listing ID 51891303
Sold Date 06/28/24
Style Traditional
Bedrooms 3
Full Baths 2
HOA Fees $29/ann
HOA Y/N 1
Year Built 2006
Annual Tax Amount $6,860
Tax Year 2023
Lot Size 6,600 Sqft
Acres 0.1515
Property Description
Exceptional move in ready property with everything you are looking for in the perfect Baytown location & at a great price- welcome to your new home! Entertainers will adore that the massive family room is completely open to the kitchen. Unique arched walls provide character & slight separation of the kitchen/dining space from the family room & a gas range, plethora of cabinet/counter space & stainless appliances all add to the overall charm & function of the kitchen. The spacious primary retreat is tucked away towards the back of the house & has gorgeous natural light & an ensuite bath with a large walk in closet, dual sinks & separate shower + soaking tub. Two additional secondary bedrooms are the perfect size for kids & guests. There is also an additional flex room which could be a gameroom or home office depending on your lifestyle. Enjoy sipping your morning coffee under the shade of the covered patio in the tranquility of your backyard oasis. Minutes to shopping & dining!
Location
State TX
County Harris
Area Baytown/Harris County
Rooms
Bedroom Description En-Suite Bath,Walk-In Closet
Other Rooms Family Room, Gameroom Down, Kitchen/Dining Combo, Utility Room in House
Master Bathroom Primary Bath: Double Sinks, Primary Bath: Separate Shower, Primary Bath: Soaking Tub, Secondary Bath(s): Tub/Shower Combo
Kitchen Breakfast Bar
Interior
Interior Features Window Coverings
Heating Central Gas
Cooling Central Electric
Flooring Carpet, Tile
Exterior
Exterior Feature Back Yard Fenced, Covered Patio/Deck
Parking Features Attached Garage
Garage Spaces 2.0
Roof Type Composition
Private Pool No
Building
Lot Description Subdivision Lot
Story 1
Foundation Slab
Lot Size Range 0 Up To 1/4 Acre
Sewer Public Sewer
Water Public Water
Structure Type Brick,Cement Board
New Construction No
Schools
Elementary Schools Victoria Walker Elementary School
Middle Schools E F Green Junior School
High Schools Goose Creek Memorial
School District 23 - Goose Creek Consolidated
Others
Senior Community No
Restrictions Deed Restrictions
Tax ID 127-759-005-0017
Energy Description Ceiling Fans,Digital Program Thermostat
Acceptable Financing Cash Sale, Conventional, FHA, VA
Tax Rate 2.5477
Disclosures Sellers Disclosure
Listing Terms Cash Sale, Conventional, FHA, VA
Financing Cash Sale,Conventional,FHA,VA
Special Listing Condition Sellers Disclosure
Read Less Info
Want to know what your home might be worth? Contact us for a FREE valuation!

Our team is ready to help you sell your home for the highest possible price ASAP

Bought with RE/MAX ONE - Premier
Learn More About LPT Realty
Agent | License ID: 0676724

