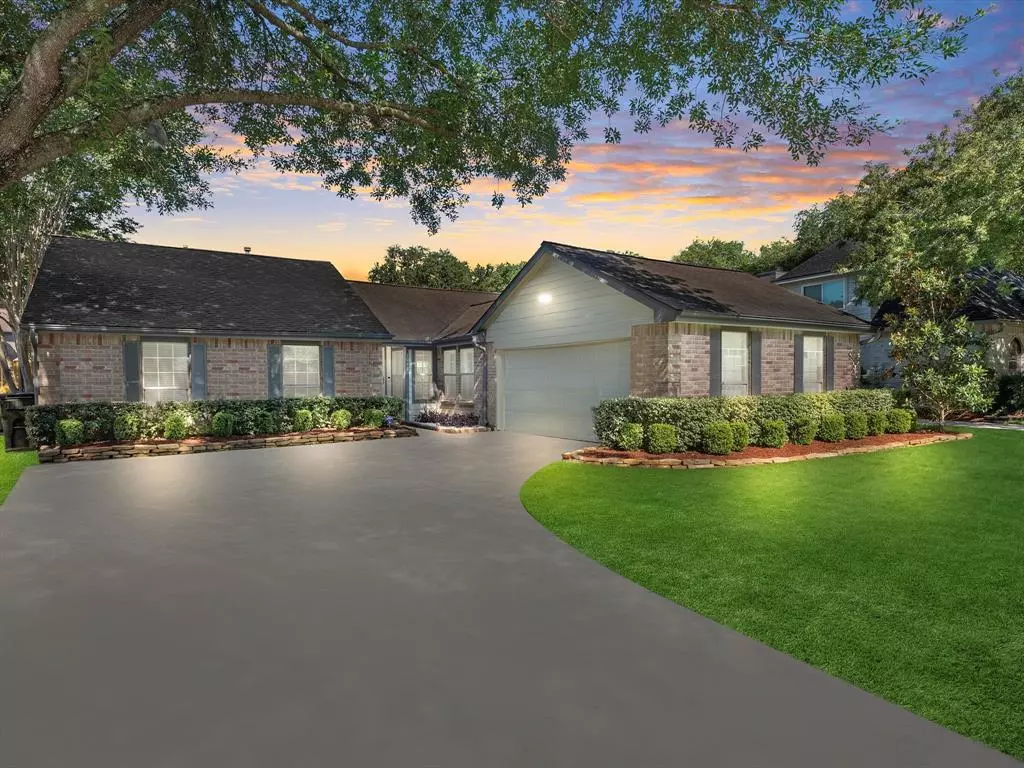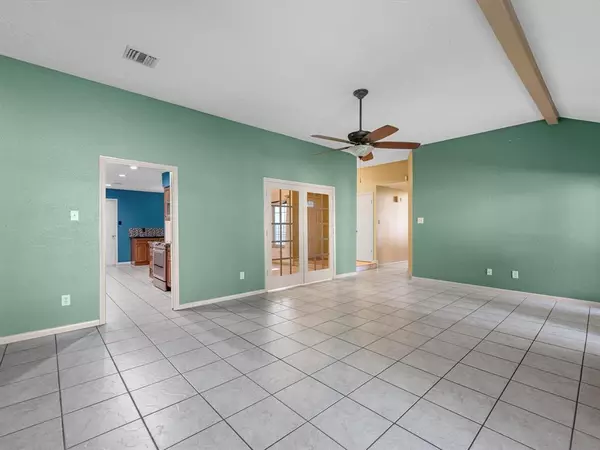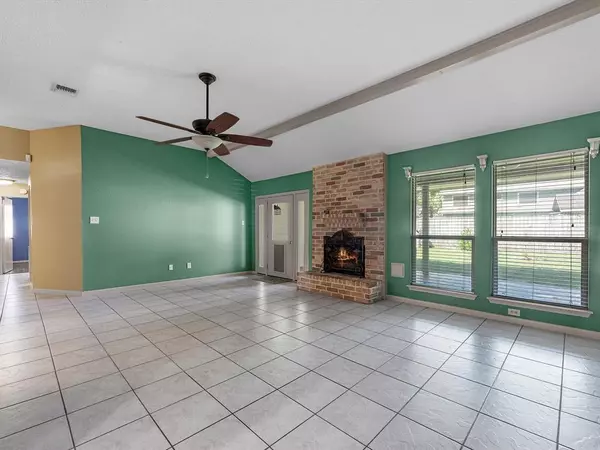$359,000
For more information regarding the value of a property, please contact us for a free consultation.
3 Beds
2 Baths
1,909 SqFt
SOLD DATE : 06/27/2024
Key Details
Property Type Single Family Home
Listing Status Sold
Purchase Type For Sale
Square Footage 1,909 sqft
Price per Sqft $182
Subdivision Sugarmill Sec 4
MLS Listing ID 22863207
Sold Date 06/27/24
Style Traditional
Bedrooms 3
Full Baths 2
HOA Fees $71/ann
HOA Y/N 1
Year Built 1983
Annual Tax Amount $5,064
Tax Year 2023
Lot Size 9,337 Sqft
Acres 0.2143
Property Description
Discover this beautifully updated home in the much coveted Sugar Mill subdivision. The stunning landscaping welcomes you as you approach the tiled entryway. Step inside to find a modern kitchen equipped with Samsung stainless steel appliances, granite countertops, and custom cabinetry. The former garage has been converted into a home gym, complete with a large safe, all included in the sale.Throughout the home, you'll find elegant plantation shutters, custom blinds, and ceiling fans. Both bathrooms have been renovated, featuring new plumbing and updated fixtures. The home also boasts new electrical wiring throughout. Each of the three bedrooms offers real hardwood flooring, adding a touch of warmth and coziness. The backyard is an entertainer's dream, featuring a fully covered back porch with sunshades and resurfaced non-slip cement. The well-maintained landscaping continues with a storage shed and a dedicated dog run. This home is a true gem and a must-see!
Location
State TX
County Fort Bend
Area Sugar Land North
Rooms
Bedroom Description All Bedrooms Down,Primary Bed - 1st Floor,Walk-In Closet
Other Rooms 1 Living Area, Breakfast Room, Family Room, Formal Dining, Formal Living, Living Area - 1st Floor, Utility Room in House
Master Bathroom Primary Bath: Double Sinks
Kitchen Soft Closing Cabinets, Soft Closing Drawers
Interior
Interior Features Formal Entry/Foyer, Refrigerator Included, Washer Included
Heating Central Electric
Cooling Central Electric, Central Gas
Flooring Tile, Wood
Fireplaces Number 1
Fireplaces Type Gaslog Fireplace
Exterior
Parking Features Attached Garage
Garage Spaces 2.0
Roof Type Composition
Street Surface Concrete
Private Pool No
Building
Lot Description Cul-De-Sac
Story 1
Foundation Slab
Lot Size Range 1/4 Up to 1/2 Acre
Sewer Public Sewer
Water Public Water
Structure Type Brick
New Construction No
Schools
Elementary Schools Sugar Mill Elementary School
Middle Schools Sugar Land Middle School
High Schools Kempner High School
School District 19 - Fort Bend
Others
Senior Community No
Restrictions Deed Restrictions
Tax ID 7600-04-001-0340-907
Energy Description Ceiling Fans
Tax Rate 1.7781
Disclosures Sellers Disclosure
Special Listing Condition Sellers Disclosure
Read Less Info
Want to know what your home might be worth? Contact us for a FREE valuation!

Our team is ready to help you sell your home for the highest possible price ASAP

Bought with Compass RE Texas, LLC - Houston
Learn More About LPT Realty
Agent | License ID: 0676724






