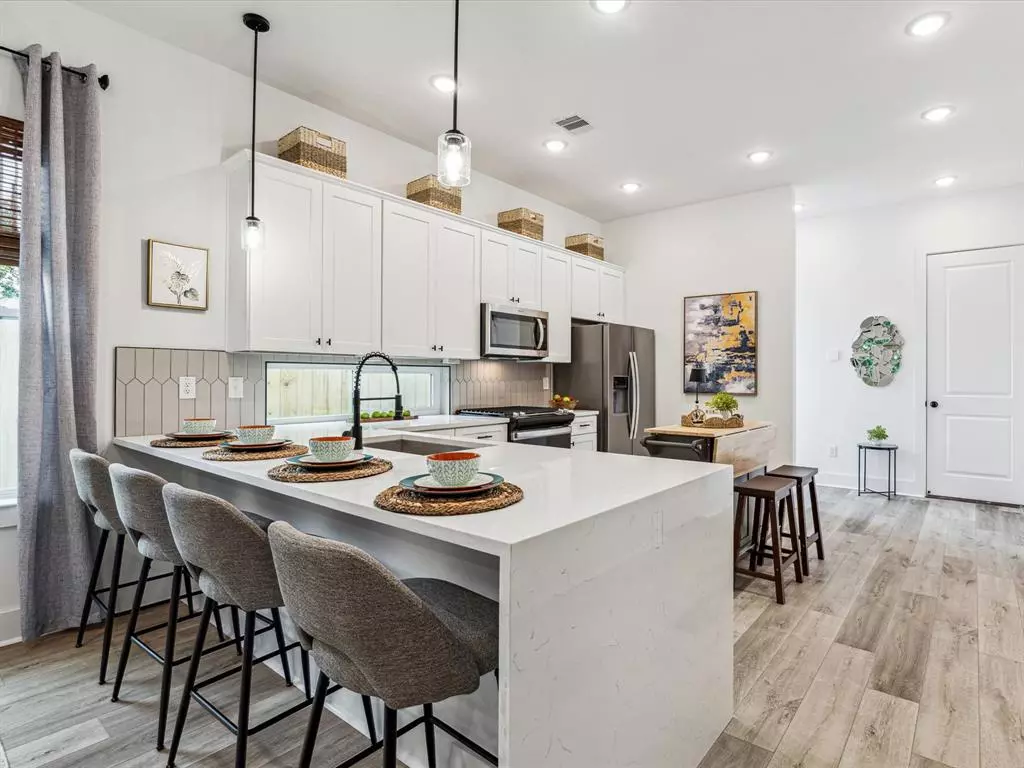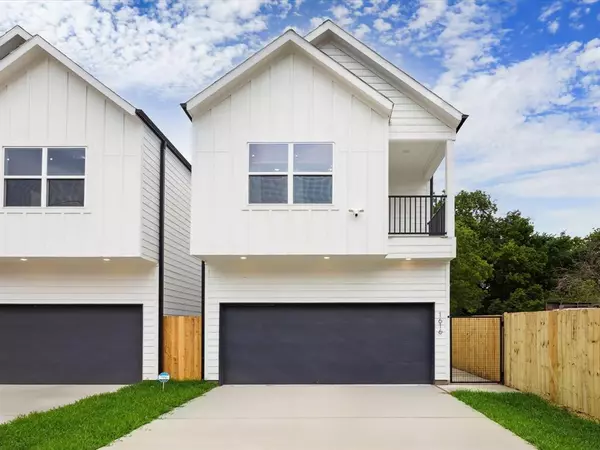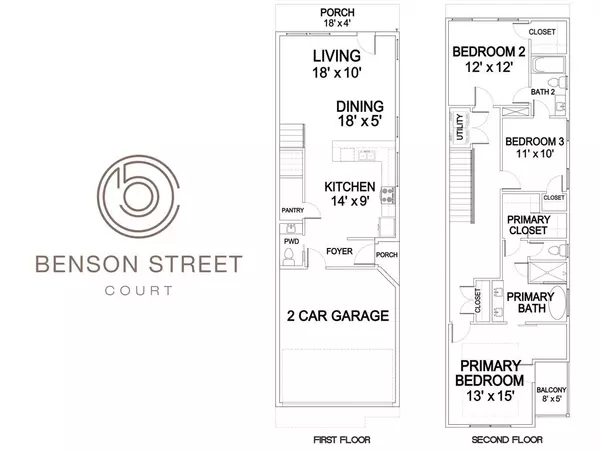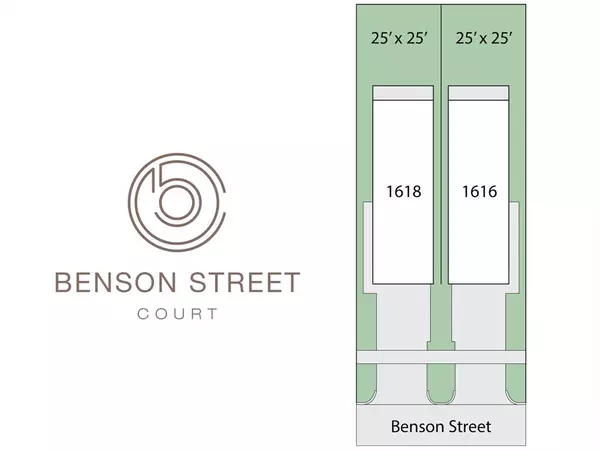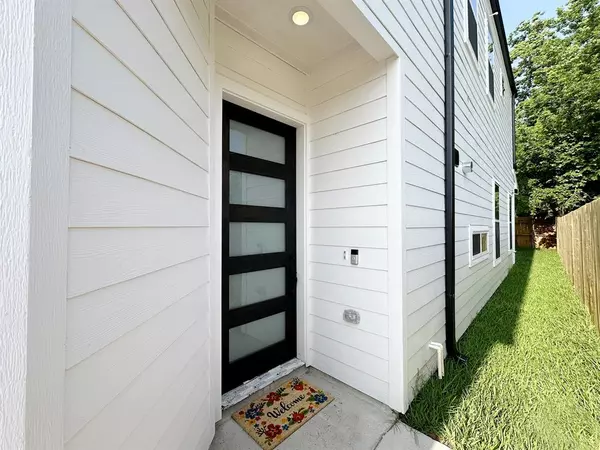$324,990
For more information regarding the value of a property, please contact us for a free consultation.
3 Beds
2.1 Baths
1,585 SqFt
SOLD DATE : 06/28/2024
Key Details
Property Type Single Family Home
Listing Status Sold
Purchase Type For Sale
Square Footage 1,585 sqft
Price per Sqft $205
Subdivision Estates/Benson Street
MLS Listing ID 8046897
Sold Date 06/28/24
Style Traditional
Bedrooms 3
Full Baths 2
Half Baths 1
Year Built 2024
Annual Tax Amount $1,156
Tax Year 2023
Lot Size 2,500 Sqft
Acres 0.0574
Property Description
MOVE IN READY! BUILDER CLOSEOUT PRICE! Welcome to Benson Street Court in North East Downtown – a three-bedroom, two-and-a-half-bath haven with a private driveway and expansive 25'x25' fenced yard. Inside, discover first floor living with designer finishes that elevate each room. The primary has a spacious closet, luxurious freestanding soaking tub and a covered patio. A covered back porch off the living room offers an extension of your living room to the outdoors. Centrally located, this home offers quick access to multiple neighborhoods and entertainment options. Ring Security floodlight and alarm systems is standard. No HOA!
Location
State TX
County Harris
Area Denver Harbor
Rooms
Bedroom Description All Bedrooms Up,Primary Bed - 2nd Floor,Walk-In Closet
Other Rooms 1 Living Area, Living Area - 1st Floor, Utility Room in House
Master Bathroom Half Bath, Primary Bath: Separate Shower, Secondary Bath(s): Tub/Shower Combo
Den/Bedroom Plus 3
Kitchen Kitchen open to Family Room, Pantry, Walk-in Pantry
Interior
Interior Features High Ceiling
Heating Central Gas, Zoned
Cooling Central Electric, Zoned
Flooring Carpet, Tile, Vinyl Plank
Exterior
Exterior Feature Back Yard Fenced, Porch, Private Driveway
Parking Features Attached Garage
Garage Spaces 2.0
Garage Description Double-Wide Driveway
Roof Type Composition
Private Pool No
Building
Lot Description Subdivision Lot
Story 2
Foundation Slab
Lot Size Range 0 Up To 1/4 Acre
Builder Name Hillstone Homes
Sewer Public Sewer
Water Public Water
Structure Type Cement Board
New Construction Yes
Schools
Elementary Schools Atherton Elementary School (Houston)
Middle Schools Fleming Middle School
High Schools Wheatley High School
School District 27 - Houston
Others
Senior Community No
Restrictions No Restrictions
Tax ID 146-751-001-0001
Energy Description Attic Vents,Digital Program Thermostat,Energy Star Appliances,Energy Star/CFL/LED Lights,HVAC>13 SEER,Insulated/Low-E windows,Insulation - Batt,Radiant Attic Barrier
Acceptable Financing Cash Sale, Conventional, FHA, VA
Tax Rate 2.2019
Disclosures No Disclosures
Listing Terms Cash Sale, Conventional, FHA, VA
Financing Cash Sale,Conventional,FHA,VA
Special Listing Condition No Disclosures
Read Less Info
Want to know what your home might be worth? Contact us for a FREE valuation!

Our team is ready to help you sell your home for the highest possible price ASAP

Bought with Natasha Carroll Realty
Learn More About LPT Realty
Agent | License ID: 0676724

