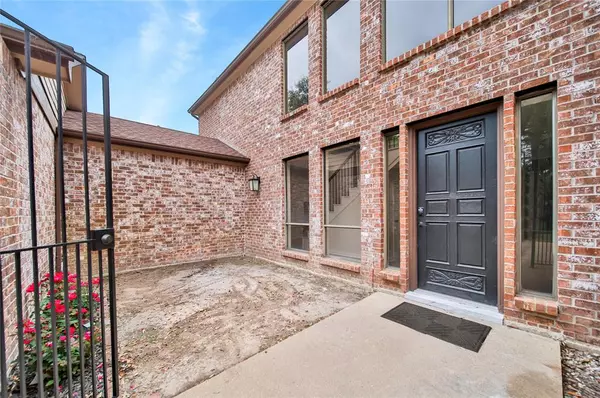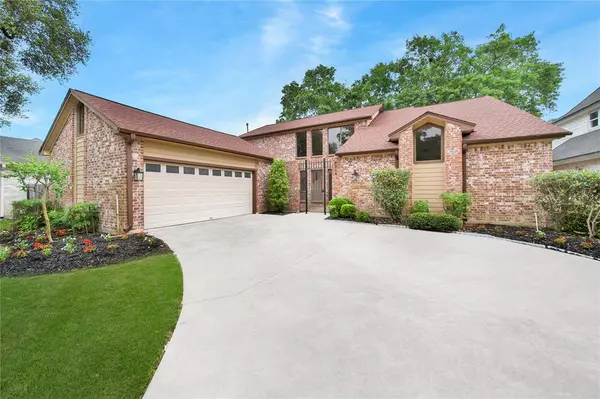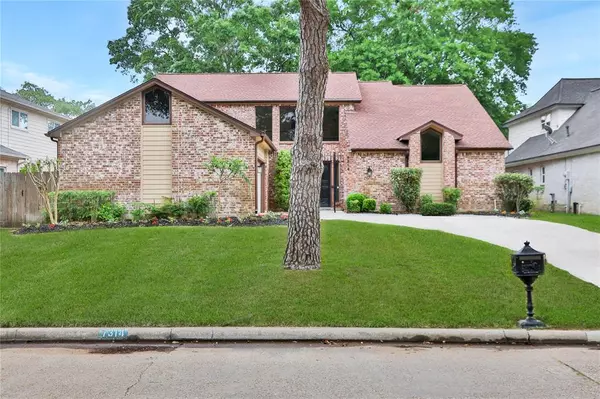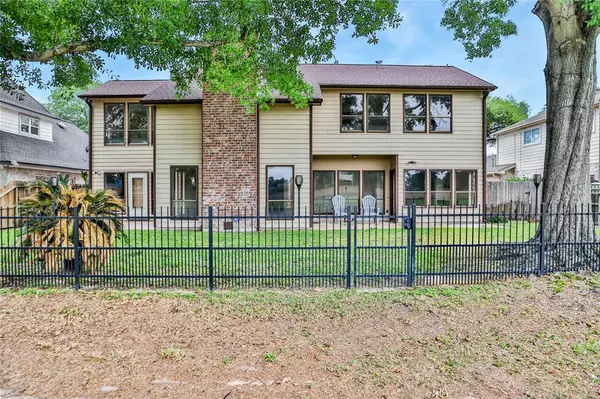$465,000
For more information regarding the value of a property, please contact us for a free consultation.
4 Beds
3.1 Baths
3,097 SqFt
SOLD DATE : 06/25/2024
Key Details
Property Type Single Family Home
Listing Status Sold
Purchase Type For Sale
Square Footage 3,097 sqft
Price per Sqft $140
Subdivision Hearthstone Green Sec 03
MLS Listing ID 15260372
Sold Date 06/25/24
Style Traditional
Bedrooms 4
Full Baths 3
Half Baths 1
HOA Fees $40/ann
HOA Y/N 1
Year Built 1983
Annual Tax Amount $7,434
Tax Year 2023
Lot Size 9,375 Sqft
Acres 0.2152
Property Description
Stunning Updated/Modernized Home ON the Golf Course * Totally remodel home * Living in this beautiful home is a golfer's dream * Gorgeous view from the upstairs balcony overlooking the fairway * Step inside through the front door you'll walk on New Laminate Wood Looking Flooring * In Front of you is the bright living room w/fireplace overlooking the gorgeous view out back * To your left is your dining room which opens to the Kitchen * Great kitchen w/granite countertops, oven/microwave combo, Island with Electric Cooktop * Master bath w/walk in shower and Giant Soaker tub * Other Features Fresh Inside paint, Pex piping throughout, Irrigation system, Updated Lighting, Granite Counters everywhere, New Dishwasher and Cooktop * Call to schedule your appointment today
Location
State TX
County Harris
Area Copperfield Area
Rooms
Bedroom Description Primary Bed - 1st Floor,Walk-In Closet
Other Rooms 1 Living Area, Breakfast Room, Formal Dining, Gameroom Up, Living Area - 1st Floor, Utility Room in House
Master Bathroom Primary Bath: Double Sinks, Primary Bath: Separate Shower, Primary Bath: Soaking Tub, Vanity Area
Kitchen Butler Pantry, Island w/ Cooktop, Kitchen open to Family Room, Pantry, Walk-in Pantry
Interior
Interior Features Crown Molding, Fire/Smoke Alarm, High Ceiling, Prewired for Alarm System, Wet Bar
Heating Central Gas
Cooling Central Electric
Fireplaces Number 1
Fireplaces Type Gaslog Fireplace
Exterior
Exterior Feature Back Yard Fenced, Patio/Deck
Parking Features Attached/Detached Garage, Oversized Garage
Garage Spaces 2.0
Garage Description Double-Wide Driveway, Golf Cart Garage
Roof Type Composition
Street Surface Concrete,Curbs
Private Pool No
Building
Lot Description In Golf Course Community, On Golf Course, Subdivision Lot
Story 2
Foundation Slab
Lot Size Range 0 Up To 1/4 Acre
Sewer Public Sewer
Water Public Water
Structure Type Stone,Wood
New Construction No
Schools
Elementary Schools Owens Elementary School (Cypress-Fairbanks)
Middle Schools Labay Middle School
High Schools Cypress Falls High School
School District 13 - Cypress-Fairbanks
Others
Senior Community No
Restrictions Deed Restrictions
Tax ID 115-102-003-0014
Energy Description Ceiling Fans,Digital Program Thermostat
Acceptable Financing Cash Sale, Conventional, FHA
Tax Rate 2.1542
Disclosures Sellers Disclosure
Listing Terms Cash Sale, Conventional, FHA
Financing Cash Sale,Conventional,FHA
Special Listing Condition Sellers Disclosure
Read Less Info
Want to know what your home might be worth? Contact us for a FREE valuation!

Our team is ready to help you sell your home for the highest possible price ASAP

Bought with CB Realty
Learn More About LPT Realty
Agent | License ID: 0676724






