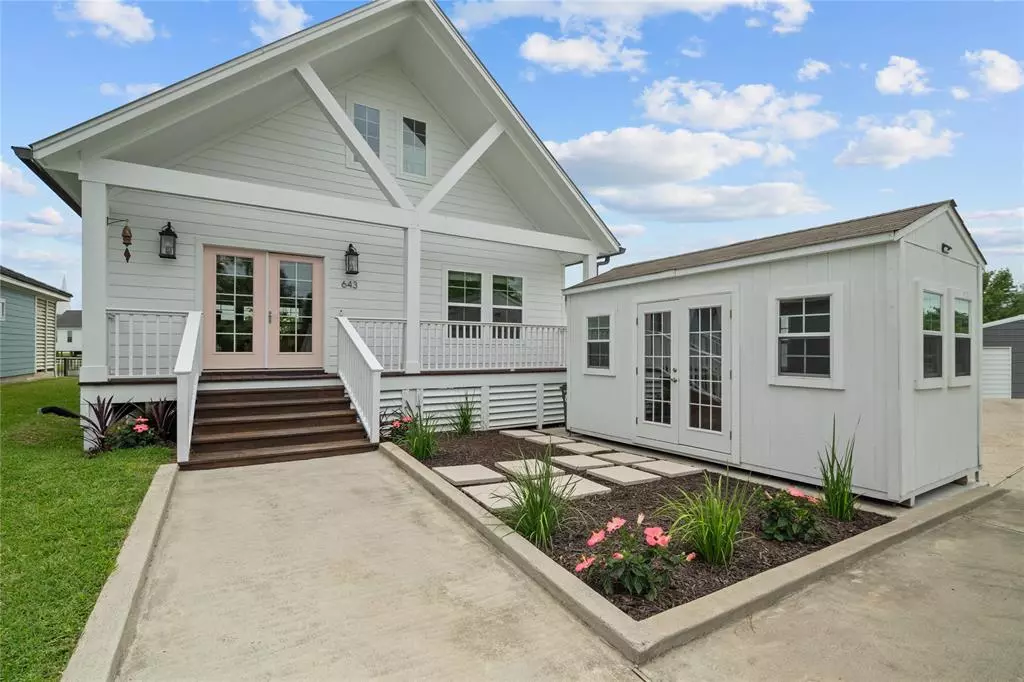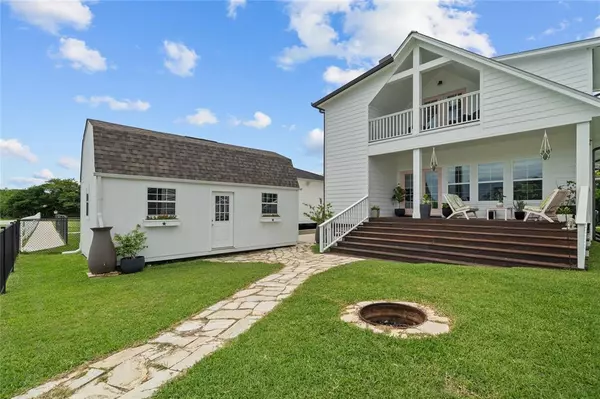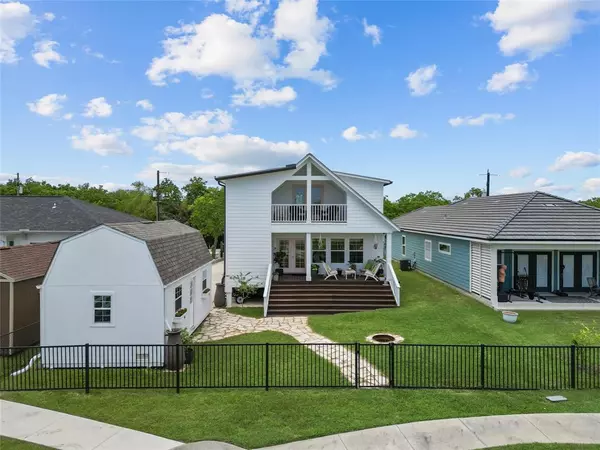$329,000
For more information regarding the value of a property, please contact us for a free consultation.
2 Beds
2 Baths
1,458 SqFt
SOLD DATE : 06/24/2024
Key Details
Property Type Single Family Home
Listing Status Sold
Purchase Type For Sale
Square Footage 1,458 sqft
Price per Sqft $225
Subdivision Broadway Breeze Sub
MLS Listing ID 19478201
Sold Date 06/24/24
Style Other Style
Bedrooms 2
Full Baths 2
Year Built 2016
Annual Tax Amount $6,566
Tax Year 2023
Lot Size 6,000 Sqft
Acres 0.1377
Property Description
This 2x2 LAKEFRONT CUSTOM COTTAGE was built by Jardina Homes. The meticulously maintained home has a modern farmhouse feel to it w/ lots of windows & 3 sets of FRENCH DOORS. Custom Features Include: HIGH-BEAMED ceilings, TANKLESS ON-DEMAND water-heater, METAL ROOF w/ GUTTERS, and 3-COVERED PORCHES. Custom cabinetry w/ SOFT-CLOSE drawers, STAINLESS APPLIANCES & STACK washer/dryer INCLUDED, two beautiful Spa-Like bathrooms, Primary Retreat has additional MINI-SPLIT (HEATING/AIR PURIFIED options) as well as PRIVATE BALCONY overlooking the TRANQUIL LAKE BREEZY, Laundry hook-up's include both GAS/ELECTRIC options, the PITURESQUE partially fenced backyard w/ FIREPIT leads to PRIVATE WALKING PATH, POOL, and SPRING FED "LAKE BREEZY" (FISH, SWIM, PADDLEBOARD OR KAYAK), UNATTACHED GARAGE w/ LOFT STORAGE, CUSTOM building can be SHE-SHED/MAN-CAVE. PRIME LOCATION-near shopping, dining & entertainment. FURNISHINGS SOLD SEPERATELY. SCHEDULE YOUR PRIVATE TOUR TODAY!
Location
State TX
County Galveston
Area Bacliff/San Leon
Rooms
Bedroom Description 1 Bedroom Down - Not Primary BR,En-Suite Bath,Primary Bed - 2nd Floor,Walk-In Closet
Other Rooms 1 Living Area, Living Area - 1st Floor, Utility Room in House
Master Bathroom Full Secondary Bathroom Down, Primary Bath: Soaking Tub, Secondary Bath(s): Shower Only
Den/Bedroom Plus 2
Kitchen Kitchen open to Family Room, Pantry, Pots/Pans Drawers, Soft Closing Cabinets, Soft Closing Drawers, Under Cabinet Lighting, Walk-in Pantry
Interior
Interior Features Balcony, Crown Molding, Dryer Included, Fire/Smoke Alarm, High Ceiling, Refrigerator Included, Washer Included, Window Coverings
Heating Central Electric
Cooling Central Electric
Flooring Wood
Exterior
Exterior Feature Back Yard, Balcony, Covered Patio/Deck, Not Fenced, Patio/Deck, Porch, Storage Shed
Parking Features Detached Garage
Garage Spaces 1.0
Garage Description Additional Parking
Waterfront Description Lake View,Lakefront
Roof Type Other
Street Surface Asphalt
Private Pool No
Building
Lot Description Water View, Waterfront
Faces East,West
Story 2
Foundation Pier & Beam
Lot Size Range 0 Up To 1/4 Acre
Builder Name Jardina Investments
Sewer Public Sewer
Water Public Water
Structure Type Cement Board
New Construction No
Schools
Elementary Schools San Leon Elementary School
Middle Schools John And Shamarion Barber Middle School
High Schools Dickinson High School
School District 17 - Dickinson
Others
HOA Fee Include Recreational Facilities
Senior Community No
Restrictions Deed Restrictions,No Restrictions
Tax ID 2008-0000-0001-000
Ownership Full Ownership
Energy Description Ceiling Fans,Digital Program Thermostat,HVAC>13 SEER
Acceptable Financing Cash Sale, Conventional, FHA, VA
Tax Rate 2.2594
Disclosures Sellers Disclosure
Listing Terms Cash Sale, Conventional, FHA, VA
Financing Cash Sale,Conventional,FHA,VA
Special Listing Condition Sellers Disclosure
Read Less Info
Want to know what your home might be worth? Contact us for a FREE valuation!

Our team is ready to help you sell your home for the highest possible price ASAP

Bought with eXp Realty, LLC
Learn More About LPT Realty

Agent | License ID: 0676724






