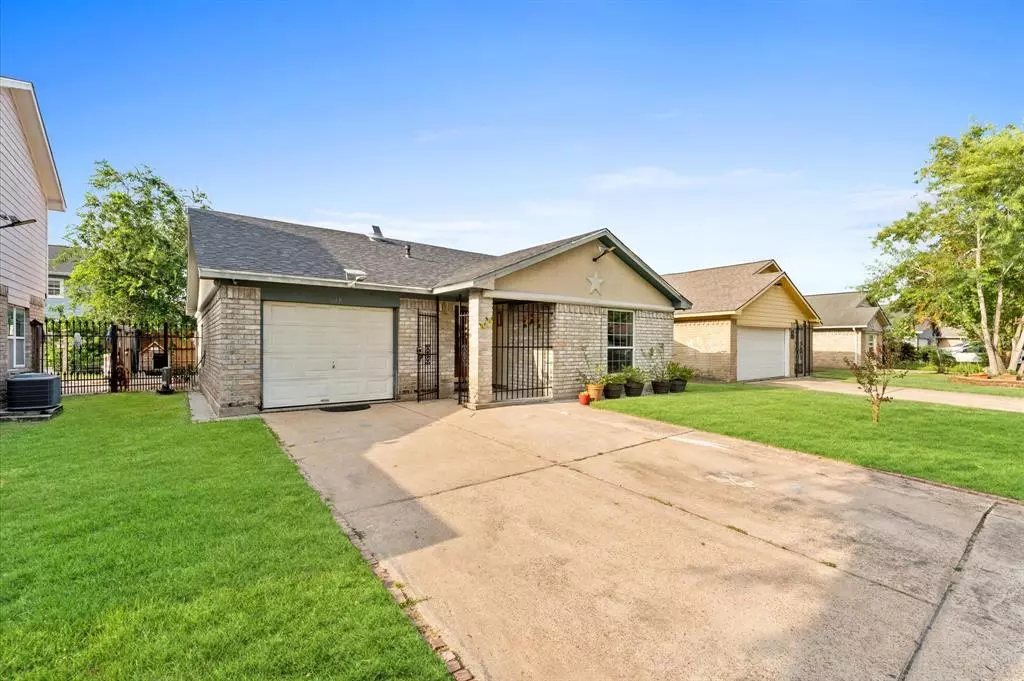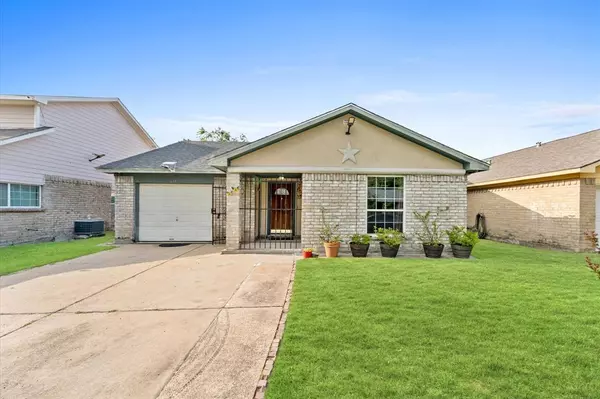$175,000
For more information regarding the value of a property, please contact us for a free consultation.
2 Beds
2 Baths
1,117 SqFt
SOLD DATE : 06/26/2024
Key Details
Property Type Single Family Home
Listing Status Sold
Purchase Type For Sale
Square Footage 1,117 sqft
Price per Sqft $161
Subdivision Swea Gardens
MLS Listing ID 63442243
Sold Date 06/26/24
Style Traditional
Bedrooms 2
Full Baths 2
Year Built 1979
Annual Tax Amount $2,367
Tax Year 2023
Lot Size 4,250 Sqft
Acres 0.0976
Property Description
Step inside this charming 1 story home to discover a cozy living room seamlessly connected to the dining area, creating an effortless flow perfect for gatherings and everyday living. Some of the many features include double-pane windows throughout the house ensuring optimal energy efficiency, newly painted interior, roof replaced 3 years ago and water heater installed las year. The spacious backyard beckons for outdoor relaxation and entertaining. Accessible through a sliding door from the primary bedroom. For added security and peace of mind, the property comes equipped with security cameras that stay with the house. The primary bedroom is a haven of comfort, featuring two closets for ample storage and organization. Don't miss the opportunity to make this well maintained home yours!
Location
State TX
County Harris
Area Aldine Area
Rooms
Other Rooms Utility Room in House
Interior
Interior Features Fire/Smoke Alarm
Heating Central Gas
Cooling Central Electric
Flooring Laminate, Tile
Exterior
Exterior Feature Back Yard Fenced
Parking Features Attached Garage
Garage Spaces 1.0
Garage Description Additional Parking
Roof Type Composition
Street Surface Asphalt
Private Pool No
Building
Lot Description Subdivision Lot
Story 1
Foundation Block & Beam
Lot Size Range 0 Up To 1/4 Acre
Sewer Public Sewer
Water Public Water
Structure Type Brick
New Construction No
Schools
Elementary Schools Bussey Elementary School
Middle Schools Aldine Middle School
High Schools Aldine High School
School District 1 - Aldine
Others
Senior Community No
Restrictions Deed Restrictions
Tax ID 111-777-000-0017
Energy Description Ceiling Fans
Acceptable Financing Cash Sale, Conventional, FHA, Investor, VA
Tax Rate 1.8457
Disclosures Sellers Disclosure
Listing Terms Cash Sale, Conventional, FHA, Investor, VA
Financing Cash Sale,Conventional,FHA,Investor,VA
Special Listing Condition Sellers Disclosure
Read Less Info
Want to know what your home might be worth? Contact us for a FREE valuation!

Our team is ready to help you sell your home for the highest possible price ASAP

Bought with HomeSmart
Learn More About LPT Realty
Agent | License ID: 0676724






