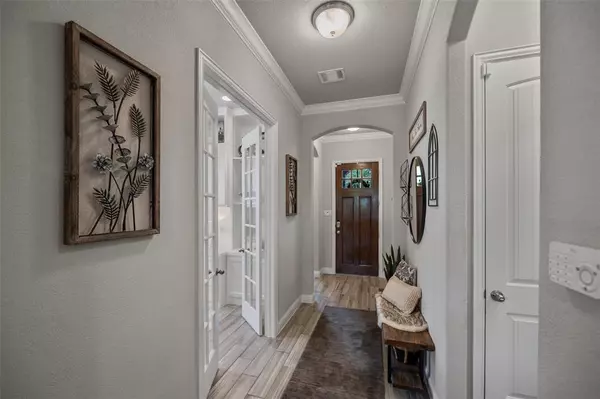$474,900
For more information regarding the value of a property, please contact us for a free consultation.
4 Beds
3 Baths
2,912 SqFt
SOLD DATE : 06/24/2024
Key Details
Property Type Single Family Home
Listing Status Sold
Purchase Type For Sale
Square Footage 2,912 sqft
Price per Sqft $154
Subdivision Country Lake Estates Village Sec 2
MLS Listing ID 43727417
Sold Date 06/24/24
Style Traditional
Bedrooms 4
Full Baths 3
HOA Fees $73/ann
HOA Y/N 1
Year Built 2018
Annual Tax Amount $10,092
Tax Year 2023
Lot Size 8,125 Sqft
Acres 0.1865
Property Description
Immaculate detail is ready for your personal flare in this just-listed home! This 4bd/3bh built in 2018 by History Maker Homes. Begin to imagine yourself walking through this meticulously decorated home. As you enter through the main foyer, you are welcomed w/secondary bedrm on the first floor. as well as the dual-person study that is available for 2 people to enjoy Work-From-Home perks! The Master bedrm will warrant a relaxing escape w/a master bath that provides the same. There are two bedrms with a shared bathrm upstairs along w/an oversized loft for the kids to have their own space! We saved the best for the last! As you walk out onto the back patio, you are immediately taken aback w/beautifully-landscaped backyard that lends itself to the view of a retention pond & family recreational activities! This home boasts detail and space that is hard to find in the middle of Spring TX. Not to mention a backyard escape that can be enjoyed by everyone in the home! Schedule your tour now!
Location
State TX
County Harris
Area Spring/Klein
Rooms
Bedroom Description 2 Bedrooms Down
Other Rooms Family Room, Gameroom Up, Guest Suite, Home Office/Study, Living/Dining Combo, Utility Room in House
Master Bathroom Primary Bath: Double Sinks, Primary Bath: Soaking Tub, Secondary Bath(s): Tub/Shower Combo
Den/Bedroom Plus 4
Kitchen Breakfast Bar, Kitchen open to Family Room, Pantry, Pots/Pans Drawers, Walk-in Pantry
Interior
Interior Features Crown Molding, Fire/Smoke Alarm
Heating Central Gas, Zoned
Cooling Central Electric, Zoned
Flooring Carpet, Tile
Fireplaces Number 1
Fireplaces Type Gaslog Fireplace
Exterior
Exterior Feature Back Green Space, Back Yard, Back Yard Fenced, Covered Patio/Deck, Fully Fenced, Patio/Deck, Sprinkler System
Parking Features Attached Garage, Oversized Garage
Garage Spaces 3.0
Garage Description Auto Garage Door Opener
Waterfront Description Lake View
Roof Type Wood Shingle
Street Surface Asphalt,Concrete,Curbs
Private Pool No
Building
Lot Description Subdivision Lot, Water View
Story 2
Foundation Slab
Lot Size Range 0 Up To 1/4 Acre
Sewer No Sewer, Public Sewer
Water Public Water, Water District
Structure Type Brick
New Construction No
Schools
Elementary Schools Roth Elementary School
Middle Schools Schindewolf Intermediate School
High Schools Klein Collins High School
School District 32 - Klein
Others
Senior Community No
Restrictions Deed Restrictions
Tax ID 137-794-001-0049
Energy Description Ceiling Fans,Digital Program Thermostat,Energy Star Appliances
Acceptable Financing Cash Sale, Conventional, FHA, VA
Tax Rate 2.2495
Disclosures Sellers Disclosure
Green/Energy Cert Energy Star Qualified Home
Listing Terms Cash Sale, Conventional, FHA, VA
Financing Cash Sale,Conventional,FHA,VA
Special Listing Condition Sellers Disclosure
Read Less Info
Want to know what your home might be worth? Contact us for a FREE valuation!

Our team is ready to help you sell your home for the highest possible price ASAP

Bought with Better Homes and Gardens Real Estate Gary Greene - Champions
Learn More About LPT Realty
Agent | License ID: 0676724






