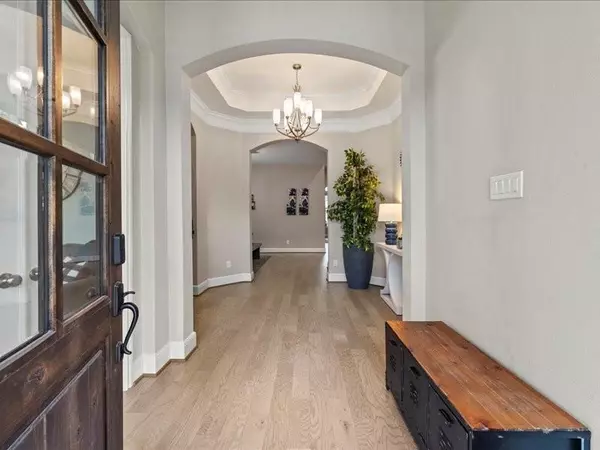$900,000
For more information regarding the value of a property, please contact us for a free consultation.
4 Beds
4.1 Baths
3,724 SqFt
SOLD DATE : 06/18/2024
Key Details
Property Type Single Family Home
Listing Status Sold
Purchase Type For Sale
Square Footage 3,724 sqft
Price per Sqft $235
Subdivision Towne Lake Sec 30
MLS Listing ID 23608857
Sold Date 06/18/24
Style Traditional
Bedrooms 4
Full Baths 4
Half Baths 1
HOA Fees $159/ann
HOA Y/N 1
Year Built 2021
Annual Tax Amount $20,220
Tax Year 2023
Lot Size 9,600 Sqft
Acres 0.2204
Property Description
Welcome to Towne Lake! When the sunlight touches this one-story home, because of the color, it becomes even more striking throughout the day. At night the house lights up with the soffit lighting. Enjoy the pool and nice sized side yard. The pool & sprinkler are on a Smart system. In the primary bedroom you have access to his and her closets and an oversized shower. It's a four bedroom, offering a full bathroom to each room. The media room provides a full theater experience. There is a wine bar with an access window into the dining room. The kitchen has a double island with a fantastic pantry. The alley way takes you to the garage. The ability to park multiple cars was achieved when driveway was expanded. With garage and driveway, SIX cars are able to park! Leaving guests plenty room to park in the front and admire the beauty without cars encroaching on the view. A water taxi at the end of the street can take you to all the Towne Lake shopping.
Location
State TX
County Harris
Community Towne Lake
Area Cypress South
Rooms
Bedroom Description All Bedrooms Down,En-Suite Bath,Split Plan,Walk-In Closet
Other Rooms 1 Living Area, Breakfast Room, Family Room, Formal Dining, Guest Suite, Home Office/Study, Kitchen/Dining Combo, Media, Utility Room in House, Wine Room
Master Bathroom Half Bath, Hollywood Bath, Primary Bath: Double Sinks, Primary Bath: Separate Shower, Primary Bath: Soaking Tub
Interior
Interior Features Alarm System - Owned, Crown Molding, Dry Bar, Fire/Smoke Alarm, Formal Entry/Foyer, High Ceiling
Heating Central Gas
Cooling Central Electric
Flooring Carpet, Tile, Wood
Fireplaces Number 1
Fireplaces Type Gaslog Fireplace
Exterior
Exterior Feature Back Yard Fenced, Covered Patio/Deck, Porch, Sprinkler System
Parking Features Tandem
Garage Spaces 3.0
Pool In Ground
Roof Type Composition
Private Pool Yes
Building
Lot Description Subdivision Lot
Faces South
Story 1
Foundation Slab
Lot Size Range 0 Up To 1/4 Acre
Water Water District
Structure Type Brick,Stucco
New Construction No
Schools
Elementary Schools Rennell Elementary School
Middle Schools Anthony Middle School (Cypress-Fairbanks)
High Schools Cypress Ranch High School
School District 13 - Cypress-Fairbanks
Others
Senior Community No
Restrictions Deed Restrictions
Tax ID 136-290-001-0015
Energy Description Attic Vents,Ceiling Fans,Digital Program Thermostat,Energy Star Appliances,High-Efficiency HVAC,Insulated/Low-E windows,Insulation - Other,Other Energy Features,Radiant Attic Barrier
Acceptable Financing Cash Sale, Conventional, FHA, VA
Tax Rate 2.5681
Disclosures Mud, Sellers Disclosure
Green/Energy Cert Energy Star Qualified Home, Environments for Living, Home Energy Rating/HERS
Listing Terms Cash Sale, Conventional, FHA, VA
Financing Cash Sale,Conventional,FHA,VA
Special Listing Condition Mud, Sellers Disclosure
Read Less Info
Want to know what your home might be worth? Contact us for a FREE valuation!

Our team is ready to help you sell your home for the highest possible price ASAP

Bought with Blair Realty Group
Learn More About LPT Realty
Agent | License ID: 0676724






