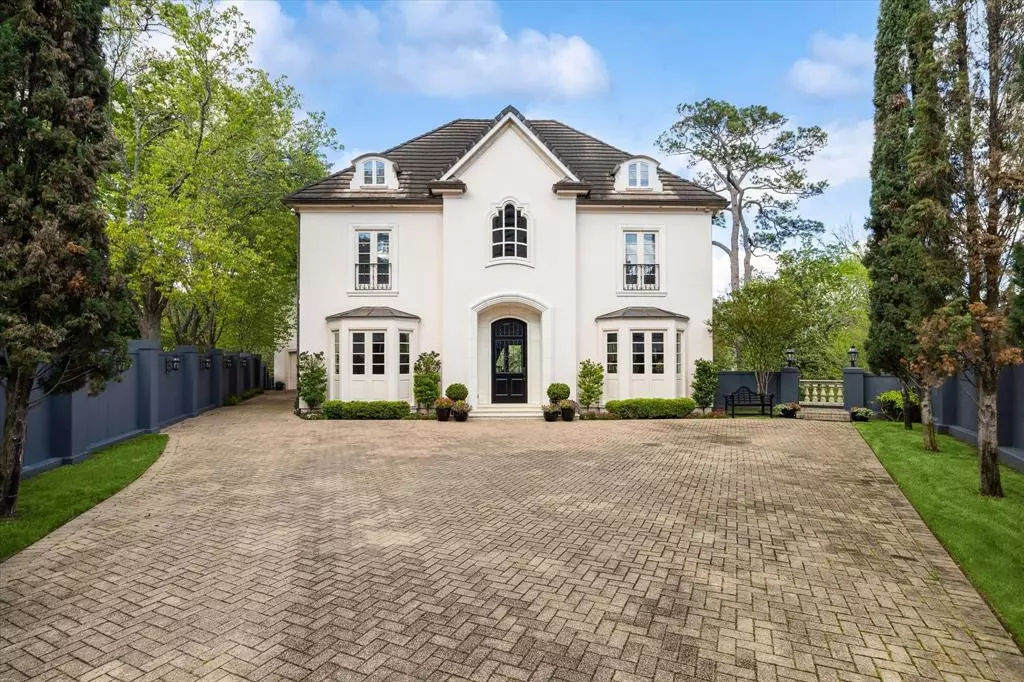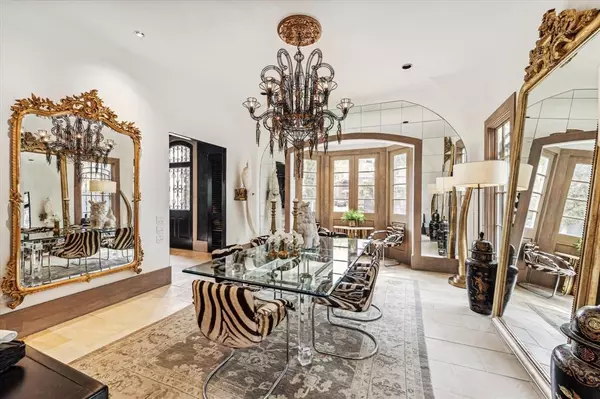$3,150,000
For more information regarding the value of a property, please contact us for a free consultation.
3 Beds
4.2 Baths
5,433 SqFt
SOLD DATE : 06/18/2024
Key Details
Property Type Single Family Home
Listing Status Sold
Purchase Type For Sale
Square Footage 5,433 sqft
Price per Sqft $524
Subdivision Briar Hollow Estates
MLS Listing ID 19483606
Sold Date 06/18/24
Style French,Traditional
Bedrooms 3
Full Baths 4
Half Baths 2
HOA Fees $125/ann
HOA Y/N 1
Year Built 1993
Annual Tax Amount $40,349
Tax Year 2023
Lot Size 0.912 Acres
Acres 0.9123
Property Description
A spectacular and secure setting elevates this majestic, privately gated 3-Bedroom residence positioned atop nearly an acre of rolling terrain overlooking the natural bayou border and Houston Arboretum beyond. Refined interior living spaces recently enhanced by stylish designer selections and artisan-quality finishes consisting of painted plaster surfaces and reclaimed materials. Grand Reception Hall. Elegant Formals. Gourmet Island Kitchen opens to sizable Den. Primary Suite up with separate baths and access to veranda showcasing the sublime setting. 2 Guest Suites. Third Floor Home Office/Flex Space + Game Room with half bath and impressive storage spaces. Elevator-installed to all levels. Gated Motor Court leads to 2-car attached Garage.
Location
State TX
County Harris
Area Briar Hollow
Rooms
Bedroom Description All Bedrooms Up,Primary Bed - 2nd Floor,Walk-In Closet
Other Rooms Den, Formal Dining, Formal Living, Gameroom Up, Home Office/Study, Living Area - 1st Floor, Utility Room in House
Master Bathroom Two Primary Baths
Den/Bedroom Plus 3
Kitchen Breakfast Bar, Butler Pantry, Island w/ Cooktop, Kitchen open to Family Room
Interior
Interior Features Alarm System - Owned, Elevator, Fire/Smoke Alarm, Formal Entry/Foyer, High Ceiling, Refrigerator Included
Heating Central Gas, Zoned
Cooling Central Electric, Zoned
Flooring Stone, Wood
Exterior
Exterior Feature Back Green Space, Controlled Subdivision Access, Covered Patio/Deck, Outdoor Fireplace, Patio/Deck, Sprinkler System
Parking Features Attached Garage
Garage Spaces 2.0
Garage Description Additional Parking, Auto Driveway Gate
Waterfront Description Bayou Frontage,Bayou View
Roof Type Other
Street Surface Concrete,Curbs
Private Pool No
Building
Lot Description Cul-De-Sac, Ravine, Waterfront, Wooded
Faces Southwest
Story 3
Foundation Slab
Lot Size Range 1/2 Up to 1 Acre
Sewer Public Sewer
Water Public Water
Structure Type Stucco
New Construction No
Schools
Elementary Schools School At St George Place
Middle Schools Lanier Middle School
High Schools Lamar High School (Houston)
School District 27 - Houston
Others
HOA Fee Include Limited Access Gates
Senior Community No
Restrictions Deed Restrictions
Tax ID 117-651-001-0006
Ownership Full Ownership
Acceptable Financing Cash Sale, Conventional
Tax Rate 2.0148
Disclosures Exclusions, Sellers Disclosure
Listing Terms Cash Sale, Conventional
Financing Cash Sale,Conventional
Special Listing Condition Exclusions, Sellers Disclosure
Read Less Info
Want to know what your home might be worth? Contact us for a FREE valuation!

Our team is ready to help you sell your home for the highest possible price ASAP

Bought with Realty Associates
Learn More About LPT Realty

Agent | License ID: 0676724






