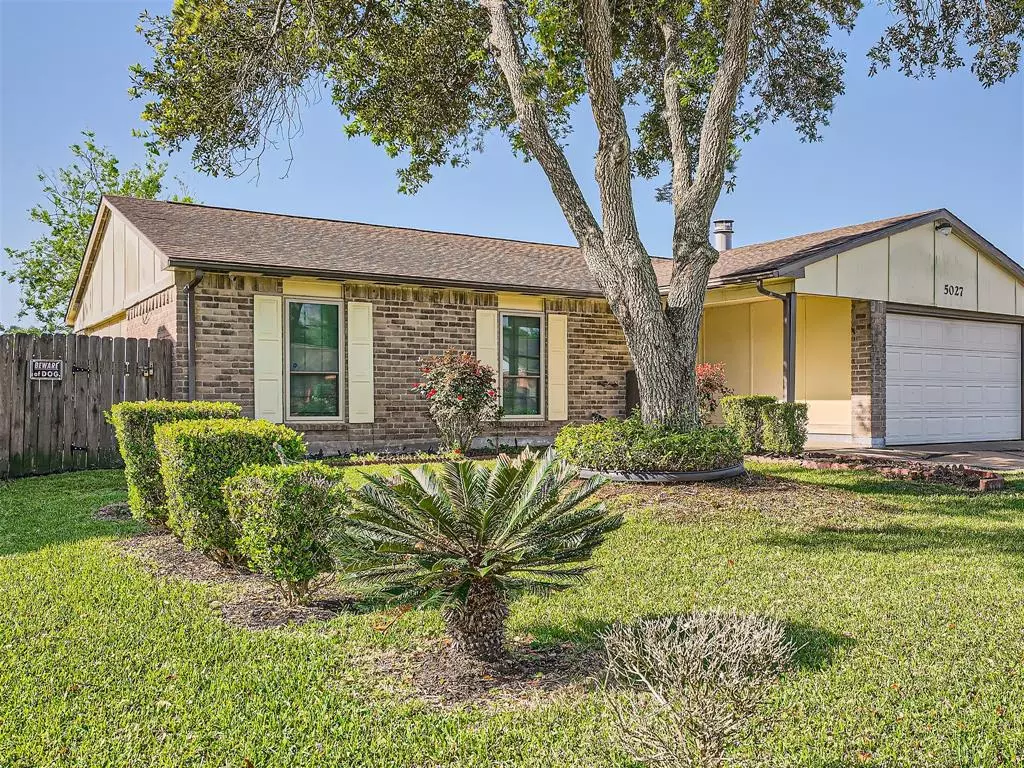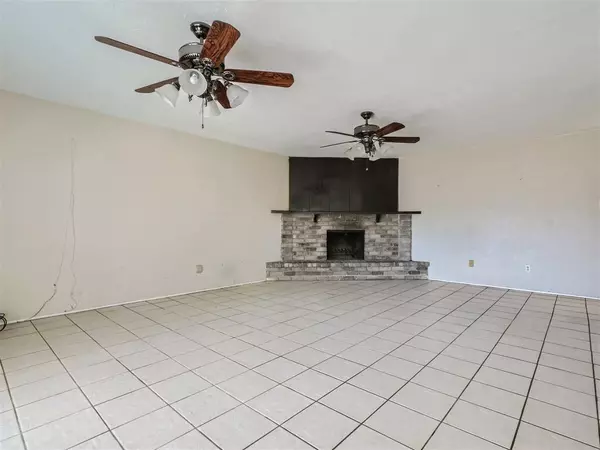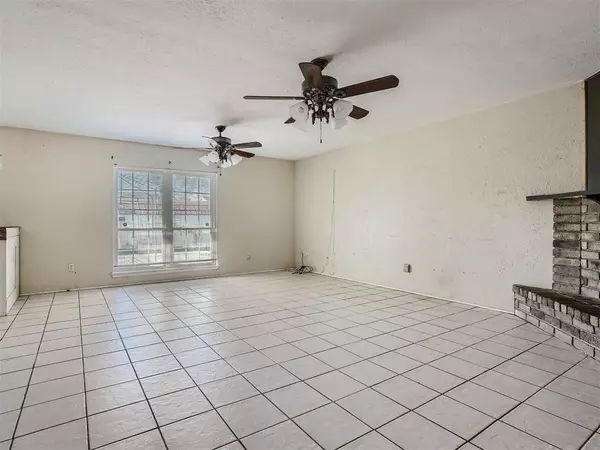$210,000
For more information regarding the value of a property, please contact us for a free consultation.
3 Beds
2 Baths
1,348 SqFt
SOLD DATE : 06/14/2024
Key Details
Property Type Single Family Home
Listing Status Sold
Purchase Type For Sale
Square Footage 1,348 sqft
Price per Sqft $160
Subdivision Ridgemont Sec 4
MLS Listing ID 63749178
Sold Date 06/14/24
Style Traditional
Bedrooms 3
Full Baths 2
HOA Fees $20/ann
HOA Y/N 1
Year Built 1976
Annual Tax Amount $3,247
Tax Year 2023
Lot Size 6,710 Sqft
Acres 0.154
Property Description
Welcome to 5027 Ridge Manor Dr in the highly sought-after Ridgemont Community. This 3 bed, 2 bath single level home features mature landscaping, covered front entry, hard surface flooring, spacious living room with brick fireplace, ceiling fans, well-appointed kitchen, primary bedroom with private bath, two additional bedrooms, one additional full bath with walk-in shower, and a convenient laundry room. The large fenced backyard includes an oversized patio and two storage buildings. New water heater (Feb 2024) and a 2-car garage. Close to shopping, entertainment, and dining. Click the Virtual Tour link to view the 3D walkthrough.
Location
State TX
County Fort Bend
Area Missouri City Area
Rooms
Bedroom Description All Bedrooms Down,En-Suite Bath
Other Rooms 1 Living Area, Living/Dining Combo
Master Bathroom Primary Bath: Tub/Shower Combo, Secondary Bath(s): Shower Only
Interior
Heating Central Electric
Cooling Central Electric
Flooring Laminate, Tile
Fireplaces Number 1
Fireplaces Type Wood Burning Fireplace
Exterior
Exterior Feature Back Yard, Back Yard Fenced, Patio/Deck, Storage Shed
Parking Features Attached Garage
Garage Spaces 2.0
Roof Type Composition
Private Pool No
Building
Lot Description Subdivision Lot
Faces North
Story 1
Foundation Slab
Lot Size Range 0 Up To 1/4 Acre
Sewer Public Sewer
Water Public Water
Structure Type Brick
New Construction No
Schools
Elementary Schools Blue Ridge Elementary School (Fort Bend)
Middle Schools Mcauliffe Middle School
High Schools Willowridge High School
School District 19 - Fort Bend
Others
Senior Community No
Restrictions Deed Restrictions
Tax ID 6250-04-030-0400-907
Ownership Full Ownership
Acceptable Financing Cash Sale, Conventional, FHA, VA
Tax Rate 1.9473
Disclosures Other Disclosures
Listing Terms Cash Sale, Conventional, FHA, VA
Financing Cash Sale,Conventional,FHA,VA
Special Listing Condition Other Disclosures
Read Less Info
Want to know what your home might be worth? Contact us for a FREE valuation!

Our team is ready to help you sell your home for the highest possible price ASAP

Bought with Realty Solution
Learn More About LPT Realty

Agent | License ID: 0676724






