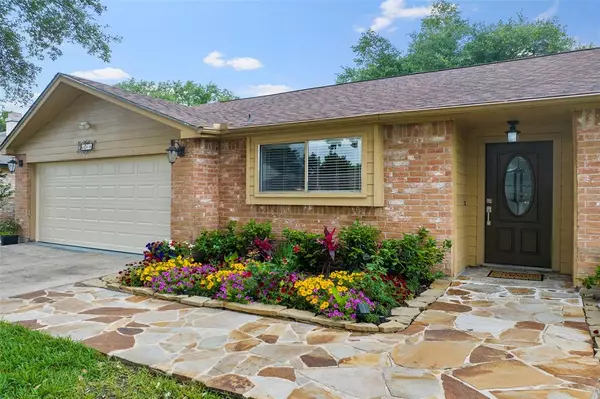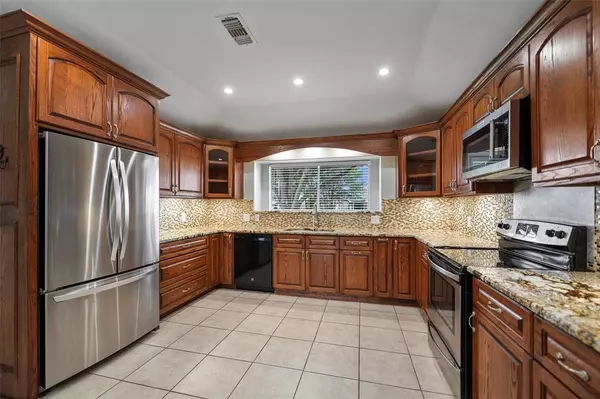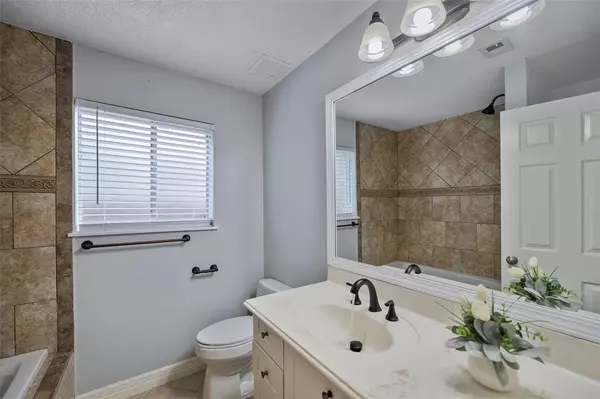$255,000
For more information regarding the value of a property, please contact us for a free consultation.
3 Beds
2 Baths
1,654 SqFt
SOLD DATE : 06/17/2024
Key Details
Property Type Single Family Home
Listing Status Sold
Purchase Type For Sale
Square Footage 1,654 sqft
Price per Sqft $153
Subdivision Cypressdale Sec 03
MLS Listing ID 77689649
Sold Date 06/17/24
Style Traditional
Bedrooms 3
Full Baths 2
HOA Fees $35/ann
HOA Y/N 1
Year Built 1977
Annual Tax Amount $4,661
Tax Year 2023
Lot Size 10,402 Sqft
Acres 0.2388
Property Description
Welcome to this beautiful, charming one story home. Featuring a two car garage with a new garage door and new motor 3/2024. A beautiful flagstone entrance to the house. This house is a entertainer's paradise with over a 10k square feet lot and a covered patio 31 x 11. Comes with a 11.3 x 11.3 Shed. Family room has a cozy fireplace, built in shelving and a wet bar. Open floorplan to the kitchen show casing the red oak cabinets 6/2021 with soft close drawers and granite countertops/ back splash 6/2021. Roof installed 9/2021, Siding 10/2019, Landscaping 2/2024, water heater 1/2021, new carpet in the two bedrooms 3/2024, updated primary bathroom 6/2021, painted interior 12/2023, ceiling fans in each bedrooms 2/2024 and much more. Conveniently located with easy access to shopping, dining, entertainment, community park amenities which include park, playground and pool, 1-45, Beltway 8, Grand Parkway and Hardy Toll. Don't miss this one! Call today to schedule a tour. Thank you
Location
State TX
County Harris
Area Spring/Klein
Rooms
Bedroom Description All Bedrooms Down
Other Rooms Family Room, Kitchen/Dining Combo, Living/Dining Combo
Master Bathroom Primary Bath: Double Sinks, Primary Bath: Shower Only, Secondary Bath(s): Jetted Tub, Secondary Bath(s): Tub/Shower Combo
Kitchen Kitchen open to Family Room, Pantry
Interior
Interior Features Alarm System - Owned, Crown Molding, Fire/Smoke Alarm, Wet Bar, Window Coverings
Heating Central Electric
Cooling Central Electric
Flooring Carpet, Tile, Vinyl Plank
Fireplaces Number 1
Exterior
Exterior Feature Back Yard, Back Yard Fenced, Covered Patio/Deck, Fully Fenced, Storage Shed
Parking Features Attached Garage
Garage Spaces 2.0
Garage Description Auto Garage Door Opener
Roof Type Composition
Street Surface Concrete
Private Pool No
Building
Lot Description Subdivision Lot
Story 1
Foundation Slab
Lot Size Range 0 Up To 1/4 Acre
Sewer Public Sewer
Water Water District
Structure Type Brick
New Construction No
Schools
Elementary Schools Benfer Elementary School
Middle Schools Strack Intermediate School
High Schools Klein Collins High School
School District 32 - Klein
Others
Senior Community No
Restrictions Deed Restrictions
Tax ID 107-933-000-0054
Energy Description Attic Vents,Ceiling Fans,Digital Program Thermostat,Insulation - Batt
Acceptable Financing Cash Sale, Conventional, FHA, VA
Tax Rate 2.0888
Disclosures Exclusions, Mud, Sellers Disclosure
Listing Terms Cash Sale, Conventional, FHA, VA
Financing Cash Sale,Conventional,FHA,VA
Special Listing Condition Exclusions, Mud, Sellers Disclosure
Read Less Info
Want to know what your home might be worth? Contact us for a FREE valuation!

Our team is ready to help you sell your home for the highest possible price ASAP

Bought with RE/MAX Elite Properties
Learn More About LPT Realty
Agent | License ID: 0676724






