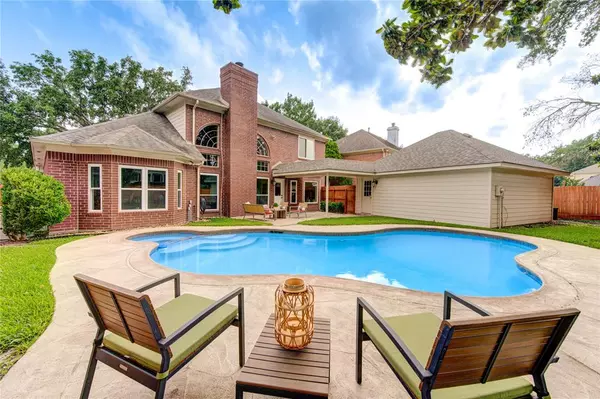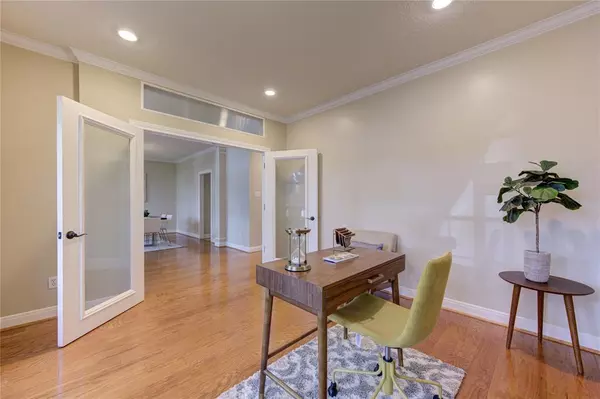$539,000
For more information regarding the value of a property, please contact us for a free consultation.
4 Beds
3.1 Baths
2,534 SqFt
SOLD DATE : 06/17/2024
Key Details
Property Type Single Family Home
Listing Status Sold
Purchase Type For Sale
Square Footage 2,534 sqft
Price per Sqft $212
Subdivision Meadow Briar Sec 01
MLS Listing ID 58403594
Sold Date 06/17/24
Style Other Style
Bedrooms 4
Full Baths 3
Half Baths 1
HOA Fees $70/ann
HOA Y/N 1
Year Built 1991
Annual Tax Amount $8,680
Tax Year 2023
Lot Size 7,350 Sqft
Acres 0.1687
Property Description
Welcome to Scarborough Fair, where charm meets curb appeal in the vibrant heart of the Energy Corridor. This spacious 4-bedroom, 3.5-bathroom home features an intelligently designed floor plan, including a convenient office on the first floor. However, the true highlight of this property is its backyard oasis—a sparkling swimming pool that invites lazy summer afternoons. Additionally, the kitchen of the home serves as the heart of family gatherings, boasting a spacious layout, abundant counter space, and a captivating view of the backyard oasis, creating a welcoming atmosphere for all. Meticulously maintained by its owner, recent upgrades such as new AC units and a refreshed pool deck and pump in 2023 enhance its allure. Additionally, a new roof was installed in 2019, partial installation of double-pane windows in 2021. Come and immerse yourself in the vibrant tranquility of life at Scarborough Fair.
Location
State TX
County Harris
Area Energy Corridor
Rooms
Bedroom Description Primary Bed - 1st Floor
Other Rooms Home Office/Study, Living Area - 1st Floor, Utility Room in House
Master Bathroom Half Bath, Primary Bath: Double Sinks, Primary Bath: Jetted Tub, Primary Bath: Separate Shower
Kitchen Island w/o Cooktop, Pantry
Interior
Interior Features High Ceiling
Heating Central Gas
Cooling Central Electric
Flooring Laminate, Tile, Wood
Fireplaces Number 1
Fireplaces Type Gas Connections
Exterior
Exterior Feature Back Yard Fenced
Parking Features Detached Garage
Garage Spaces 2.0
Pool In Ground
Roof Type Slate
Private Pool Yes
Building
Lot Description Cul-De-Sac
Faces South
Story 2
Foundation Block & Beam
Lot Size Range 0 Up To 1/4 Acre
Sewer Public Sewer
Water Public Water
Structure Type Brick
New Construction No
Schools
Elementary Schools Bush Elementary School (Houston)
Middle Schools West Briar Middle School
High Schools Westside High School
School District 27 - Houston
Others
HOA Fee Include Clubhouse,Courtesy Patrol,Other
Senior Community No
Restrictions Deed Restrictions
Tax ID 117-138-000-0025
Energy Description Ceiling Fans
Acceptable Financing Cash Sale, Conventional, FHA, Texas Veterans Land Board, VA
Tax Rate 2.0148
Disclosures Sellers Disclosure
Listing Terms Cash Sale, Conventional, FHA, Texas Veterans Land Board, VA
Financing Cash Sale,Conventional,FHA,Texas Veterans Land Board,VA
Special Listing Condition Sellers Disclosure
Read Less Info
Want to know what your home might be worth? Contact us for a FREE valuation!

Our team is ready to help you sell your home for the highest possible price ASAP

Bought with Houston Association of REALTORS
Learn More About LPT Realty
Agent | License ID: 0676724






