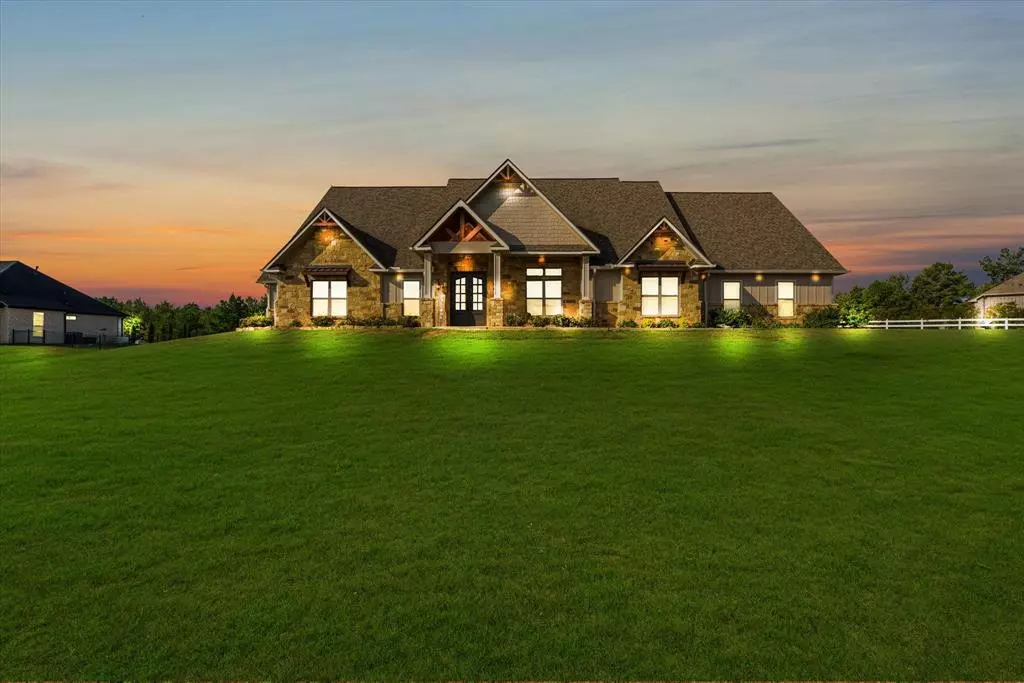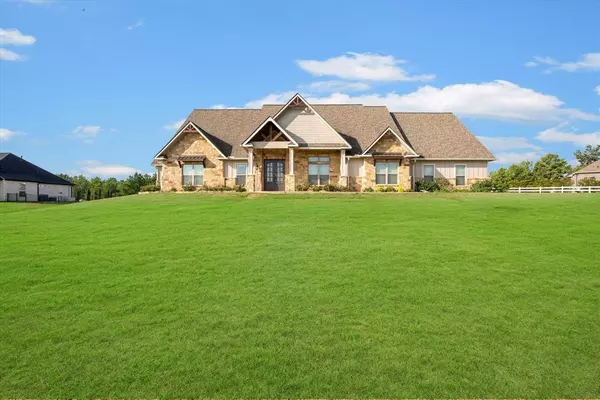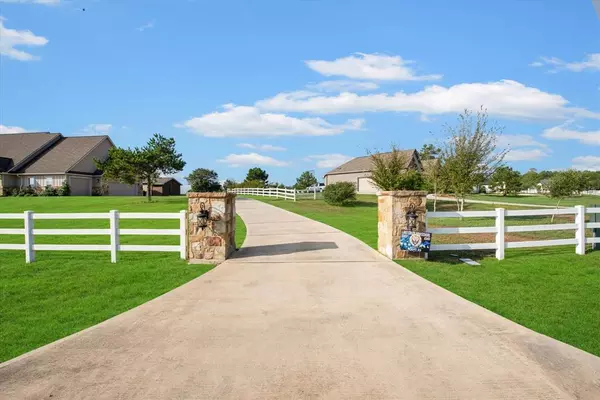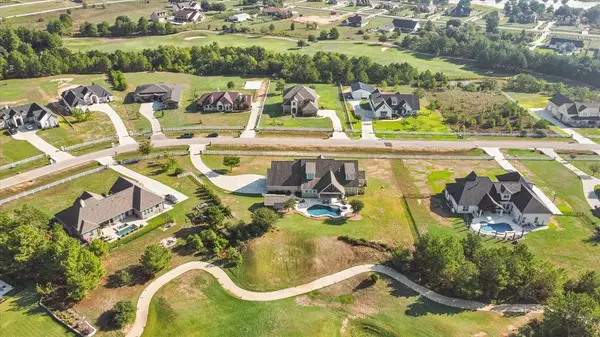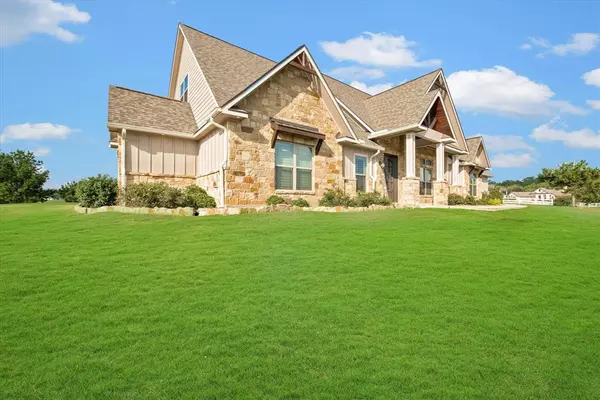$1,199,000
For more information regarding the value of a property, please contact us for a free consultation.
4 Beds
4.1 Baths
4,938 SqFt
SOLD DATE : 06/07/2024
Key Details
Property Type Single Family Home
Listing Status Sold
Purchase Type For Sale
Square Footage 4,938 sqft
Price per Sqft $225
Subdivision Grand Lake Estates 07
MLS Listing ID 23282920
Sold Date 06/07/24
Style Traditional
Bedrooms 4
Full Baths 4
Half Baths 1
HOA Fees $70/ann
HOA Y/N 1
Year Built 2017
Annual Tax Amount $14,850
Tax Year 2023
Lot Size 1.000 Acres
Acres 1.0
Property Description
Don't miss this premium 4 bdrm property in Grand Lake Estates. Feel the warmth of this fully foamed home, the stone walls and overhead tongue and groove as you approach the custom double entry doors. Notice the beautiful wood floors that canvas most of the downstairs as you enter. The den, kitchen and breakfast rooms come into view in open concept fashion, perfectly designed for family gatherings. Stainless appliances, custom cabinets, stone fireplace, and an oversized island. Plantation shutters frame a number of large windows that provide natural light and delightful views to a very recently built chlorine pool and gas fire pit. Enjoy outdoor summer parties or morning coffee with serene views of your crystal clear pool with the neighborhood golf course as your backdrop. Additional outdoor lighting, accentuates the pool, fire pit, and all the beautiful travertine. A pool chiller and heater are but a few of the upgrades. The primary bedroom is large with views to the backyard oasis.
Location
State TX
County Montgomery
Area Conroe Southwest
Rooms
Bedroom Description 1 Bedroom Up,Primary Bed - 1st Floor,Walk-In Closet
Other Rooms Breakfast Room, Family Room, Gameroom Up, Home Office/Study, Living Area - 1st Floor, Media, Utility Room in House
Master Bathroom Primary Bath: Double Sinks, Primary Bath: Separate Shower, Primary Bath: Soaking Tub, Secondary Bath(s): Separate Shower, Secondary Bath(s): Shower Only, Secondary Bath(s): Tub/Shower Combo
Kitchen Breakfast Bar, Island w/o Cooktop, Kitchen open to Family Room, Pot Filler, Pots/Pans Drawers, Soft Closing Cabinets, Soft Closing Drawers, Under Cabinet Lighting, Walk-in Pantry
Interior
Interior Features Alarm System - Owned, Crown Molding, High Ceiling, Refrigerator Included, Water Softener - Owned
Heating Central Gas
Cooling Central Electric
Flooring Carpet, Tile, Wood
Fireplaces Number 1
Fireplaces Type Gas Connections, Gaslog Fireplace
Exterior
Exterior Feature Back Green Space, Back Yard, Controlled Subdivision Access, Covered Patio/Deck, Exterior Gas Connection, Outdoor Fireplace, Outdoor Kitchen, Spa/Hot Tub, Sprinkler System, Storage Shed
Parking Features Attached Garage, Oversized Garage
Garage Spaces 3.0
Pool Gunite, Heated, In Ground
Roof Type Composition
Street Surface Concrete
Private Pool Yes
Building
Lot Description Cleared, In Golf Course Community, On Golf Course
Story 2
Foundation Slab
Lot Size Range 1 Up to 2 Acres
Sewer Septic Tank
Water Aerobic, Public Water
Structure Type Cement Board,Stone
New Construction No
Schools
Elementary Schools Keenan Elementary School
Middle Schools Oak Hill Junior High School
High Schools Lake Creek High School
School District 37 - Montgomery
Others
HOA Fee Include Courtesy Patrol,Grounds,Limited Access Gates
Senior Community No
Restrictions Deed Restrictions,Horses Allowed
Tax ID 5390-07-05200
Ownership Full Ownership
Energy Description Attic Vents,Ceiling Fans,Digital Program Thermostat,High-Efficiency HVAC,Insulated/Low-E windows,Insulation - Spray-Foam
Acceptable Financing Cash Sale, Conventional, FHA, VA
Tax Rate 1.7533
Disclosures Sellers Disclosure
Listing Terms Cash Sale, Conventional, FHA, VA
Financing Cash Sale,Conventional,FHA,VA
Special Listing Condition Sellers Disclosure
Read Less Info
Want to know what your home might be worth? Contact us for a FREE valuation!

Our team is ready to help you sell your home for the highest possible price ASAP

Bought with Houston Association of REALTORS
Learn More About LPT Realty
Agent | License ID: 0676724

