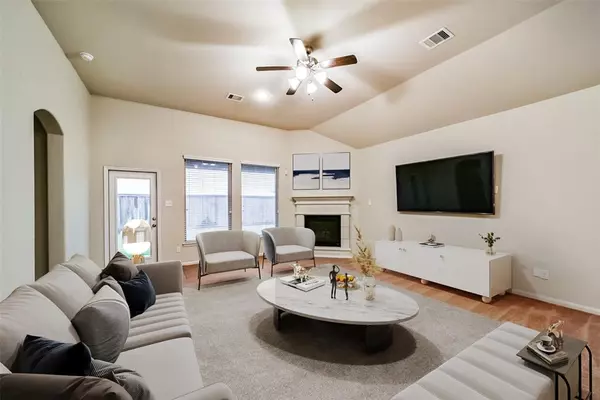$334,900
For more information regarding the value of a property, please contact us for a free consultation.
3 Beds
2.1 Baths
2,394 SqFt
SOLD DATE : 06/12/2024
Key Details
Property Type Single Family Home
Listing Status Sold
Purchase Type For Sale
Square Footage 2,394 sqft
Price per Sqft $133
Subdivision Lago Mar Pod 7 Sec 1
MLS Listing ID 49058215
Sold Date 06/12/24
Style Traditional
Bedrooms 3
Full Baths 2
Half Baths 1
HOA Fees $117/ann
HOA Y/N 1
Year Built 2018
Annual Tax Amount $10,669
Tax Year 2023
Lot Size 7,775 Sqft
Acres 0.1785
Property Description
This stunning single-story home is nestled on a cul-de-sac street with no rear neighbors. Step inside from the covered front porch to discover a spacious interior adorned with high ceilings and elegant arched entries. Home office with French door entry, perfect for use as a fourth bedroom if desired, along with a formal dining room for hosting memorable gatherings. The heart of the home is the chef's island kitchen, which seamlessly flows into the inviting living room. Featuring lengthy granite countertops, a breakfast bar, ample cabinets for storage, and a butler's pantry. Cozy up by the fireplace in the living room, creating a warm ambiance for relaxing evenings with loved ones. Retreat to the primary bedroom, complete with a private en-suite bath boasting granite countertops, double sinks, a walk-in shower, a soaking tub, and an oversized walk-in closet. Enjoy a wealth of neighborhood amenities, including a 12-acre crystal lagoon, a restaurant, splash pad, playground, and more.
Location
State TX
County Galveston
Community Lago Mar
Area Texas City
Rooms
Bedroom Description All Bedrooms Down,En-Suite Bath,Walk-In Closet
Other Rooms 1 Living Area, Family Room, Formal Dining, Home Office/Study, Utility Room in House
Master Bathroom Primary Bath: Double Sinks, Primary Bath: Separate Shower
Den/Bedroom Plus 3
Kitchen Island w/o Cooktop, Pantry
Interior
Interior Features Fire/Smoke Alarm, High Ceiling, Window Coverings
Heating Central Gas
Cooling Central Electric
Flooring Carpet, Laminate, Tile
Fireplaces Number 1
Fireplaces Type Gaslog Fireplace
Exterior
Exterior Feature Back Yard, Back Yard Fenced, Covered Patio/Deck
Parking Features Attached Garage
Garage Spaces 2.0
Garage Description Double-Wide Driveway
Roof Type Composition
Street Surface Concrete,Curbs
Private Pool No
Building
Lot Description Subdivision Lot
Story 1
Foundation Slab
Lot Size Range 0 Up To 1/4 Acre
Sewer Public Sewer
Water Public Water, Water District
Structure Type Brick,Stone
New Construction No
Schools
Elementary Schools Lobit Elementary School
Middle Schools Lobit Middle School
High Schools Dickinson High School
School District 17 - Dickinson
Others
HOA Fee Include Recreational Facilities
Senior Community No
Restrictions Deed Restrictions
Tax ID 4476-0101-0020-000
Ownership Full Ownership
Energy Description Ceiling Fans,Digital Program Thermostat,Energy Star Appliances,Energy Star/CFL/LED Lights,High-Efficiency HVAC,HVAC>13 SEER,Radiant Attic Barrier
Acceptable Financing Cash Sale, Conventional, FHA, VA
Tax Rate 3.2852
Disclosures Mud, Sellers Disclosure
Green/Energy Cert Energy Star Qualified Home, Home Energy Rating/HERS
Listing Terms Cash Sale, Conventional, FHA, VA
Financing Cash Sale,Conventional,FHA,VA
Special Listing Condition Mud, Sellers Disclosure
Read Less Info
Want to know what your home might be worth? Contact us for a FREE valuation!

Our team is ready to help you sell your home for the highest possible price ASAP

Bought with eXp Realty LLC
Learn More About LPT Realty

Agent | License ID: 0676724






