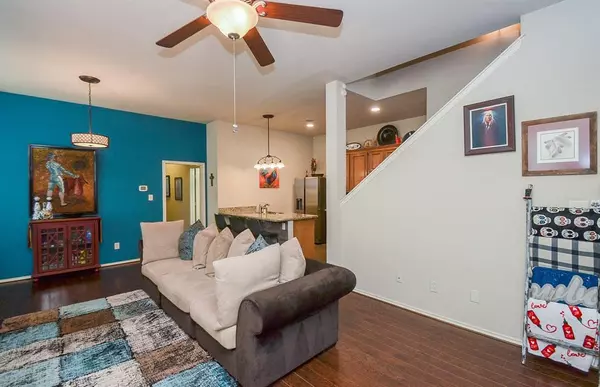$275,000
For more information regarding the value of a property, please contact us for a free consultation.
3 Beds
2 Baths
1,940 SqFt
SOLD DATE : 06/11/2024
Key Details
Property Type Townhouse
Sub Type Townhouse
Listing Status Sold
Purchase Type For Sale
Square Footage 1,940 sqft
Price per Sqft $136
Subdivision West Oaks Park Sec 2
MLS Listing ID 30607356
Sold Date 06/11/24
Style Traditional
Bedrooms 3
Full Baths 2
HOA Fees $75/ann
Year Built 2006
Annual Tax Amount $4,571
Tax Year 2023
Lot Size 2,604 Sqft
Property Description
Welcome home to 14918 Tuttle Point Dr. Located in the Gated Community of West Oaks Park, just 15 minutes from the Galleria! Great Location, close to shopping and restaurants! Beautiful Perry Homes built home with open floor plan, a large family room on 2nd floor. Entry with high Ceilings, Wood Flooring, Ceiling Fans throughout! Laundry room conveniently located in the house. Living room flows into the Dining Room and Kitchen. Oversized breakfast bar with seating. Plenty of cabinets for your storage needs. Also features Granite counters with Tile Backsplash, and Stainless Steel Appliances, nice sized panty for additional storage. Private Primary bedroom, ensuite bathroom, shower with separate tub, beautiful granite large Vanity in both bathrooms, and Walk In Closet! All Guest Bedrooms are located on first floor! Massive Family room with additional storage on the 2nd floor. Covered Patio and Backyard with attached 2 car garage! No Flooding during any of the storms!
Location
State TX
County Harris
Area Mission Bend Area
Rooms
Bedroom Description All Bedrooms Down
Other Rooms Family Room, Living/Dining Combo
Master Bathroom Full Secondary Bathroom Down, Primary Bath: Separate Shower
Kitchen Island w/o Cooktop, Kitchen open to Family Room, Pantry
Interior
Heating Central Gas
Cooling Central Electric
Flooring Carpet, Laminate, Tile
Appliance Electric Dryer Connection
Dryer Utilities 1
Exterior
Exterior Feature Partially Fenced
Parking Features Attached Garage
Roof Type Composition
Private Pool No
Building
Story 2
Entry Level Levels 1 and 2
Foundation Slab
Sewer Public Sewer
Water Public Water
Structure Type Cement Board,Wood
New Construction No
Schools
Elementary Schools Holmquist Elementary School
Middle Schools Albright Middle School
High Schools Aisd Draw
School District 2 - Alief
Others
HOA Fee Include Limited Access Gates
Senior Community No
Tax ID 126-881-002-0004
Acceptable Financing Cash Sale, Conventional, FHA, Investor
Tax Rate 2.1332
Disclosures Exclusions, Sellers Disclosure
Listing Terms Cash Sale, Conventional, FHA, Investor
Financing Cash Sale,Conventional,FHA,Investor
Special Listing Condition Exclusions, Sellers Disclosure
Read Less Info
Want to know what your home might be worth? Contact us for a FREE valuation!

Our team is ready to help you sell your home for the highest possible price ASAP

Bought with Walzel Properties - Corporate Office
Learn More About LPT Realty
Agent | License ID: 0676724






