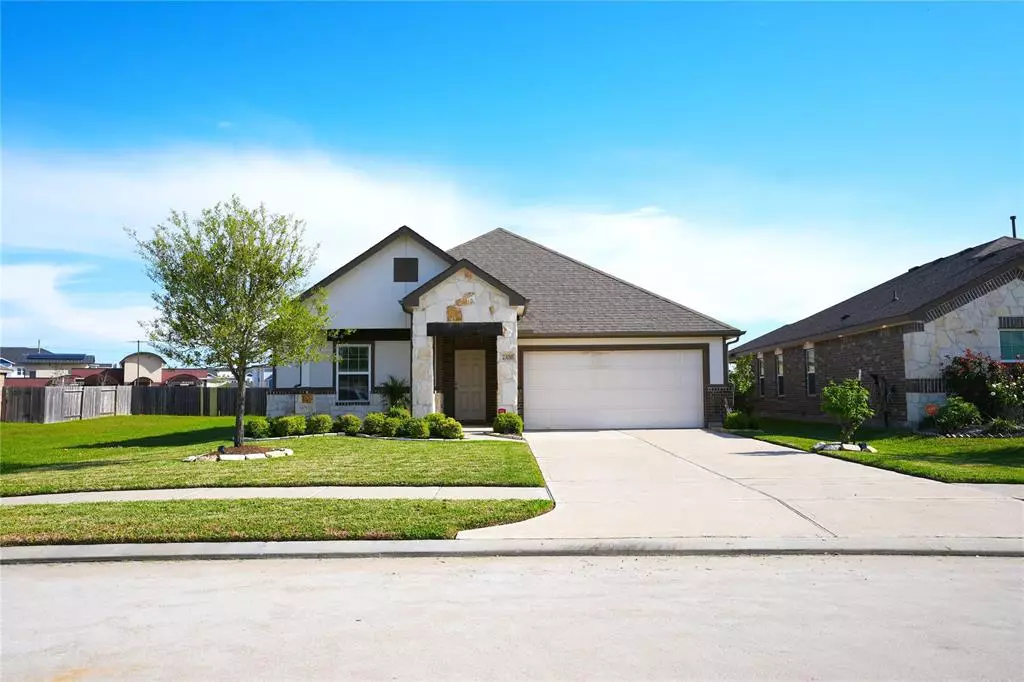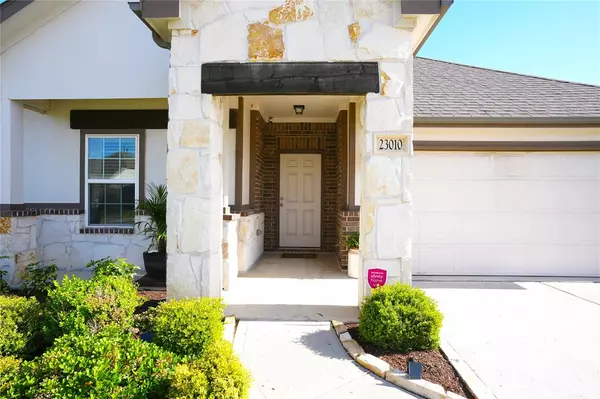$359,900
For more information regarding the value of a property, please contact us for a free consultation.
4 Beds
2 Baths
2,062 SqFt
SOLD DATE : 06/10/2024
Key Details
Property Type Single Family Home
Listing Status Sold
Purchase Type For Sale
Square Footage 2,062 sqft
Price per Sqft $172
Subdivision Katy Trls Sec 3
MLS Listing ID 60546851
Sold Date 06/10/24
Style Traditional
Bedrooms 4
Full Baths 2
HOA Fees $50/ann
HOA Y/N 1
Year Built 2020
Annual Tax Amount $7,260
Tax Year 2023
Lot Size 6,578 Sqft
Acres 0.151
Property Description
NEVER BE WITHOUT POWER - NEW WHOLE HOME GENERAC GENERATOR FUELED BY NATURAL GAS will keep your power on even when Ercot tries to turn it off! Stop on by and check out this STUNNING single story home in Katy Trails conveniently located minutes from Grand Parkway. It's love at first sight with the stately brick and stone elevation with an extended front porch and plenty of room in the front yard for the kids to play. Inside the home you will find luxury vinyl plank flooring in the kitchen and main living areas along with carpet in the bedrooms and home office. The kitchen boasts abundant 42” cabinetry with lots of storage space, large center island with bar seating and GRANITE counters! Escape to your master retreat with extended seating area and a primary bath with dual sinks, large shower with shower seat and a walk-in closet. Enjoy the great outdoors in your spacious backyard with EXTENDED COVERED PATIO, NO BACK NEIGHBORS & 8 Zone Sprinkler System.
Location
State TX
County Harris
Area Katy - North
Rooms
Bedroom Description All Bedrooms Down,En-Suite Bath,Primary Bed - 1st Floor,Sitting Area,Walk-In Closet
Other Rooms 1 Living Area, Family Room, Home Office/Study, Kitchen/Dining Combo, Living Area - 1st Floor, Living/Dining Combo, Utility Room in House
Master Bathroom Primary Bath: Double Sinks, Primary Bath: Shower Only
Kitchen Island w/ Cooktop, Kitchen open to Family Room, Pantry
Interior
Heating Central Gas
Cooling Central Electric
Flooring Carpet, Tile, Vinyl
Exterior
Exterior Feature Back Yard, Back Yard Fenced, Patio/Deck, Porch, Private Driveway, Side Yard, Sprinkler System
Parking Features Attached Garage
Garage Spaces 2.0
Roof Type Composition
Street Surface Concrete
Private Pool No
Building
Lot Description Subdivision Lot
Faces South
Story 1
Foundation Slab
Lot Size Range 0 Up To 1/4 Acre
Water Water District
Structure Type Brick,Cement Board,Stone
New Construction No
Schools
Elementary Schools Leonard Elementary School (Katy)
Middle Schools Stockdick Junior High School
High Schools Paetow High School
School District 30 - Katy
Others
Senior Community No
Restrictions Deed Restrictions
Tax ID 139-023-001-0036
Energy Description Ceiling Fans,Digital Program Thermostat,Energy Star/CFL/LED Lights,High-Efficiency HVAC,HVAC>13 SEER,North/South Exposure,Radiant Attic Barrier
Tax Rate 2.9345
Disclosures Mud, Sellers Disclosure
Green/Energy Cert Home Energy Rating/HERS
Special Listing Condition Mud, Sellers Disclosure
Read Less Info
Want to know what your home might be worth? Contact us for a FREE valuation!

Our team is ready to help you sell your home for the highest possible price ASAP

Bought with RE/MAX Signature
Learn More About LPT Realty

Agent | License ID: 0676724






