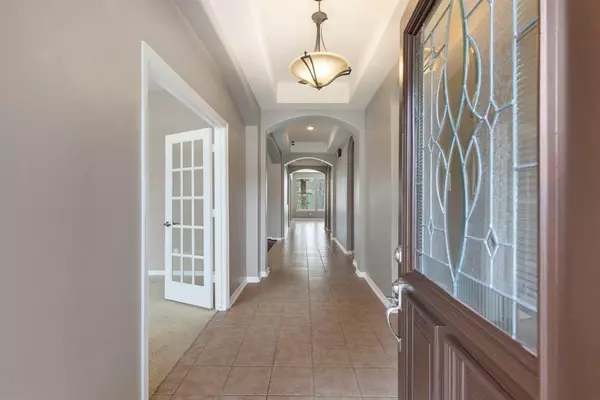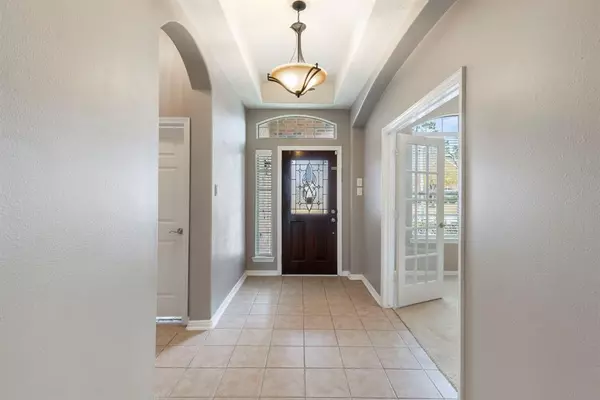$440,000
For more information regarding the value of a property, please contact us for a free consultation.
4 Beds
3 Baths
2,953 SqFt
SOLD DATE : 06/10/2024
Key Details
Property Type Single Family Home
Listing Status Sold
Purchase Type For Sale
Square Footage 2,953 sqft
Price per Sqft $140
Subdivision Preserve Sec 02
MLS Listing ID 19436458
Sold Date 06/10/24
Style Traditional
Bedrooms 4
Full Baths 3
HOA Fees $81/ann
HOA Y/N 1
Year Built 2006
Annual Tax Amount $10,950
Tax Year 2023
Lot Size 10,500 Sqft
Acres 0.241
Property Description
This beautiful one-story home offers blend of style and comfort offering 4 bedrooms and 3 full baths, including a spacious primary bedroom with a cozy fireplace. As you enter, you're greeted by a bright and airy space and open floor plan. The separate dining room adds a touch of elegance, perfect for hosting gatherings or intimate dinners. The kitchen is a chef's delight, featuring stainless steel appliances, 42' cabinets, and a large island that doubles as a breakfast bar. The study offers versatility and could easily serve as a fifth bedroom if needed. Entertainment options abound with the media room equipped with surround sound - ideal for movie nights! Outside, the sizable backyard is complete with a covered patio, generous size yard and sprinkler system. Recent upgrades including new gutters and ROOF in 2024, fresh paint and an updated HVAC system in 2021. Conveniently located near shopping, dining, schools and major thoroughfares such as 99 Grand Parkway and The Woodlands!
Location
State TX
County Harris
Area Spring/Klein
Rooms
Bedroom Description All Bedrooms Down,En-Suite Bath,Walk-In Closet
Other Rooms Breakfast Room, Formal Dining, Home Office/Study, Media, Utility Room in House
Master Bathroom Primary Bath: Double Sinks, Primary Bath: Shower Only, Secondary Bath(s): Double Sinks, Secondary Bath(s): Tub/Shower Combo
Den/Bedroom Plus 4
Kitchen Breakfast Bar, Kitchen open to Family Room, Pantry
Interior
Interior Features Alarm System - Leased, Fire/Smoke Alarm, Formal Entry/Foyer, High Ceiling, Window Coverings, Wired for Sound
Heating Central Gas
Cooling Central Electric
Flooring Carpet, Engineered Wood, Tile
Fireplaces Number 2
Fireplaces Type Mock Fireplace, Wood Burning Fireplace
Exterior
Exterior Feature Back Yard Fenced, Covered Patio/Deck, Patio/Deck, Porch, Sprinkler System, Subdivision Tennis Court
Parking Features Attached Garage
Garage Spaces 3.0
Garage Description Auto Garage Door Opener, Double-Wide Driveway
Roof Type Composition
Street Surface Concrete
Private Pool No
Building
Lot Description Subdivision Lot
Faces East
Story 1
Foundation Slab
Lot Size Range 0 Up To 1/4 Acre
Builder Name Hallmark Design Homes
Water Water District
Structure Type Brick,Cement Board,Wood
New Construction No
Schools
Elementary Schools Metzler Elementary School
Middle Schools Hofius Intermediate School
High Schools Klein Oak High School
School District 32 - Klein
Others
Senior Community No
Restrictions Deed Restrictions,Restricted
Tax ID 123-439-006-0014
Energy Description Attic Vents,Ceiling Fans,Digital Program Thermostat,High-Efficiency HVAC,Insulated Doors,Insulated/Low-E windows,Radiant Attic Barrier,Storm Windows
Acceptable Financing Cash Sale, Conventional, FHA, VA
Tax Rate 2.6665
Disclosures Exclusions, Mud, Sellers Disclosure
Listing Terms Cash Sale, Conventional, FHA, VA
Financing Cash Sale,Conventional,FHA,VA
Special Listing Condition Exclusions, Mud, Sellers Disclosure
Read Less Info
Want to know what your home might be worth? Contact us for a FREE valuation!

Our team is ready to help you sell your home for the highest possible price ASAP

Bought with Connect Realty.com
Learn More About LPT Realty
Agent | License ID: 0676724






