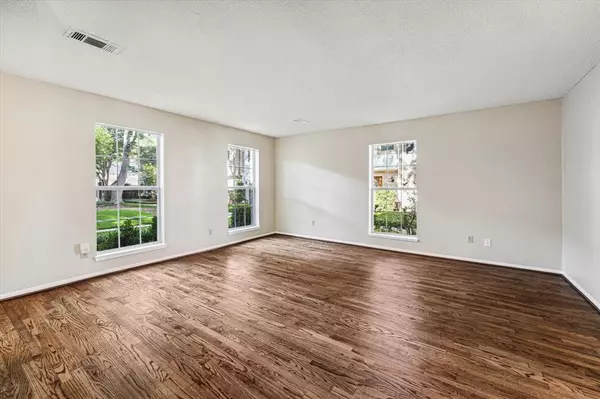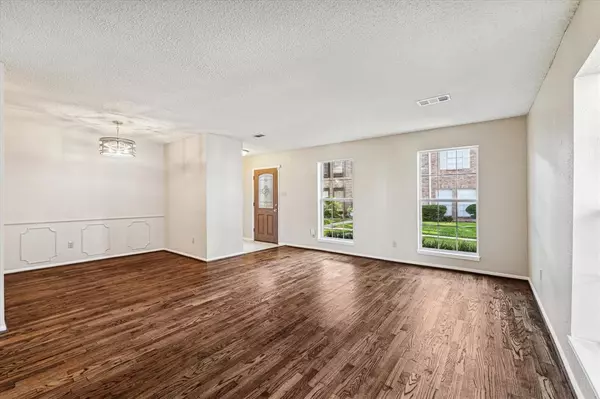$258,000
For more information regarding the value of a property, please contact us for a free consultation.
3 Beds
2.1 Baths
1,886 SqFt
SOLD DATE : 06/07/2024
Key Details
Property Type Townhouse
Sub Type Townhouse
Listing Status Sold
Purchase Type For Sale
Square Footage 1,886 sqft
Price per Sqft $136
Subdivision Memorial Club T/H Sec 01 R/P
MLS Listing ID 50357530
Sold Date 06/07/24
Style Traditional
Bedrooms 3
Full Baths 2
Half Baths 1
HOA Fees $405/mo
Year Built 1973
Annual Tax Amount $5,599
Tax Year 2023
Lot Size 1,345 Sqft
Property Description
Welcome to this charming Memorial area townhome is nestled in the highly sought-after SBISD area, offering a perfect blend of comfort and convenience. This delightful residence features beautiful hardwood floors, a unique layout with living areas downstairs and bedrooms upstairs, providing optimal privacy and functionality. Step inside to discover two beautifully remodeled bathrooms, adding a touch of modern elegance to the home. The lovely patio, complete with a deck, offers an ideal setting for outdoor gatherings or simply relaxing in the fresh air. Residents of this community also enjoy access to fantastic amenities, including tennis courts and 3 pools, perfect for staying active and enjoying leisurely days under the sun. Don't miss out on the opportunity to make this wonderful townhome your own and experience the quintessential lifestyle of living at its finest. Roof 2021; Elfa closet systems; range & DW 2021; fridge 2022; washer 2024; 2 carport sp; storage shed
Location
State TX
County Harris
Area Memorial West
Rooms
Bedroom Description All Bedrooms Down,En-Suite Bath
Other Rooms Breakfast Room, Family Room, Formal Dining, Formal Living, Living Area - 1st Floor, Utility Room in House
Master Bathroom Full Secondary Bathroom Down, Half Bath, Primary Bath: Shower Only, Secondary Bath(s): Tub/Shower Combo
Kitchen Pantry
Interior
Interior Features Refrigerator Included
Heating Central Electric
Cooling Central Electric
Flooring Tile, Wood
Appliance Dryer Included, Electric Dryer Connection, Full Size, Refrigerator, Washer Included
Dryer Utilities 1
Laundry Utility Rm in House
Exterior
Exterior Feature Area Tennis Courts, Clubhouse, Partially Fenced, Patio/Deck, Storage
Carport Spaces 2
Roof Type Composition
Street Surface Concrete
Private Pool No
Building
Faces South
Story 2
Entry Level Levels 1 and 2
Foundation Slab
Sewer Public Sewer
Water Public Water
Structure Type Brick,Cement Board,Wood
New Construction No
Schools
Elementary Schools Thornwood Elementary School
Middle Schools Spring Forest Middle School
High Schools Stratford High School (Spring Branch)
School District 49 - Spring Branch
Others
HOA Fee Include Clubhouse,Exterior Building,Grounds,Recreational Facilities,Trash Removal,Water and Sewer
Senior Community No
Tax ID 103-460-036-0001
Ownership Full Ownership
Energy Description Ceiling Fans
Acceptable Financing Cash Sale, Conventional
Tax Rate 2.1332
Disclosures Sellers Disclosure
Listing Terms Cash Sale, Conventional
Financing Cash Sale,Conventional
Special Listing Condition Sellers Disclosure
Read Less Info
Want to know what your home might be worth? Contact us for a FREE valuation!

Our team is ready to help you sell your home for the highest possible price ASAP

Bought with Better Homes and Gardens Real Estate Gary Greene - Cypress
Learn More About LPT Realty
Agent | License ID: 0676724






