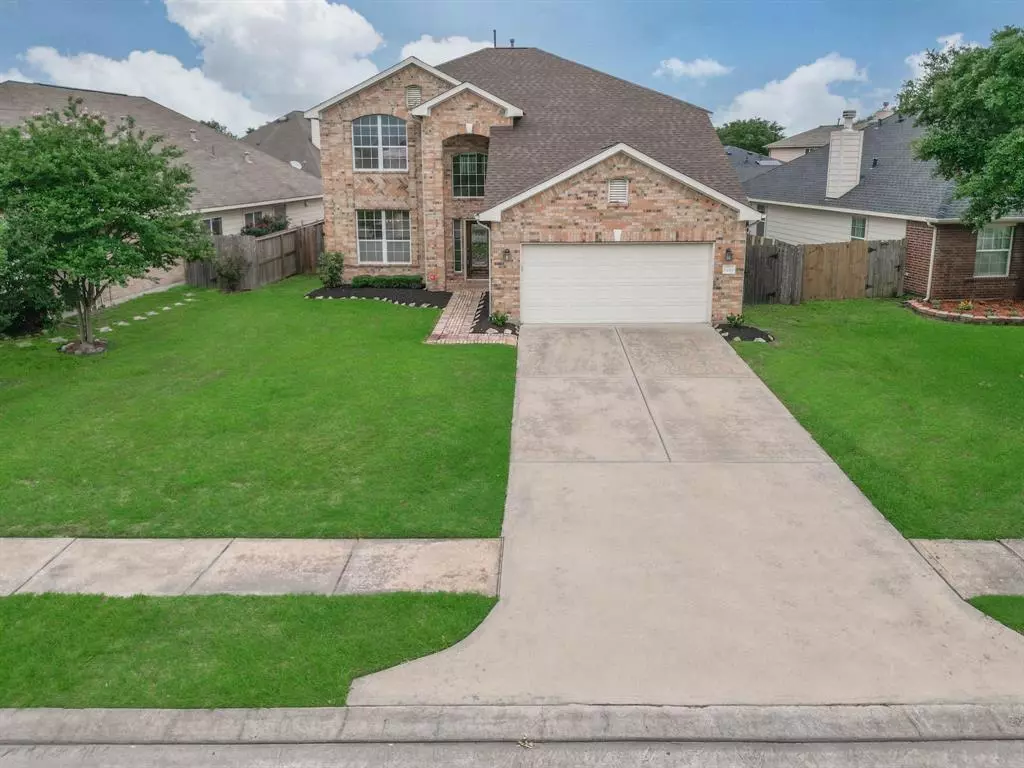$296,900
For more information regarding the value of a property, please contact us for a free consultation.
4 Beds
2.1 Baths
2,499 SqFt
SOLD DATE : 05/31/2024
Key Details
Property Type Single Family Home
Listing Status Sold
Purchase Type For Sale
Square Footage 2,499 sqft
Price per Sqft $118
Subdivision Silverglen North Sec 05
MLS Listing ID 23883297
Sold Date 05/31/24
Style Contemporary/Modern,Traditional
Bedrooms 4
Full Baths 2
Half Baths 1
HOA Fees $54/ann
HOA Y/N 1
Year Built 2005
Annual Tax Amount $7,311
Tax Year 2023
Lot Size 6,408 Sqft
Acres 0.1471
Property Description
*** MULTIPLE OFFERS RECEIVED - Sellers have executed a contract. We're just waiting on EM & OP to update the status in the MLS. *** Check out this gorgeous 2-story home located in the quaint community of Silverglen North subdivision. This spacious home features 4 bedrooms, 2.5 bathrooms, a formal dining room, and a game room. There is a new roof that was installed March 2024 and the interior received an interior paint refresh and the carpet shampood. Silverglen North features a neighborhood pool and playground area near the entrance of the community. This conveniently located community is just minutes from the Beltway 8 / N. Sam Houston Tollway and also offers a quick commute to Hwy 249 and the I-45 corridor. Measurements and all listing info to be verified by agent and buyer(s). Don't let this spacious home with a great price and layout get away from you! Schedule your showing today!
Location
State TX
County Harris
Area 1960/Cypress Creek South
Rooms
Bedroom Description En-Suite Bath,Primary Bed - 1st Floor,Walk-In Closet
Other Rooms Breakfast Room, Family Room, Formal Dining, Gameroom Up, Kitchen/Dining Combo, Utility Room in House
Master Bathroom Primary Bath: Double Sinks, Primary Bath: Separate Shower, Primary Bath: Soaking Tub, Secondary Bath(s): Tub/Shower Combo
Den/Bedroom Plus 4
Kitchen Breakfast Bar, Kitchen open to Family Room, Pantry
Interior
Interior Features Crown Molding, Fire/Smoke Alarm, High Ceiling, Prewired for Alarm System, Window Coverings, Wired for Sound
Heating Central Gas
Cooling Central Electric
Flooring Carpet, Laminate, Tile
Fireplaces Number 1
Fireplaces Type Gas Connections
Exterior
Exterior Feature Back Yard, Back Yard Fenced, Patio/Deck
Parking Features Attached Garage
Garage Spaces 2.0
Roof Type Composition
Street Surface Concrete
Private Pool No
Building
Lot Description Cleared, Subdivision Lot
Story 2
Foundation Slab
Lot Size Range 0 Up To 1/4 Acre
Sewer Public Sewer
Water Public Water, Water District
Structure Type Brick,Cement Board
New Construction No
Schools
Elementary Schools Deloras E Thompson Elementary School
Middle Schools Stelle Claughton Middle School
High Schools Westfield High School
School District 48 - Spring
Others
HOA Fee Include Grounds,Recreational Facilities
Senior Community No
Restrictions Deed Restrictions
Tax ID 125-108-004-0045
Ownership Full Ownership
Energy Description Ceiling Fans,High-Efficiency HVAC,HVAC>13 SEER
Acceptable Financing Cash Sale, Conventional, FHA, VA
Tax Rate 2.5109
Disclosures Mud, Sellers Disclosure
Listing Terms Cash Sale, Conventional, FHA, VA
Financing Cash Sale,Conventional,FHA,VA
Special Listing Condition Mud, Sellers Disclosure
Read Less Info
Want to know what your home might be worth? Contact us for a FREE valuation!

Our team is ready to help you sell your home for the highest possible price ASAP

Bought with RE/MAX Signature
Learn More About LPT Realty
Agent | License ID: 0676724






