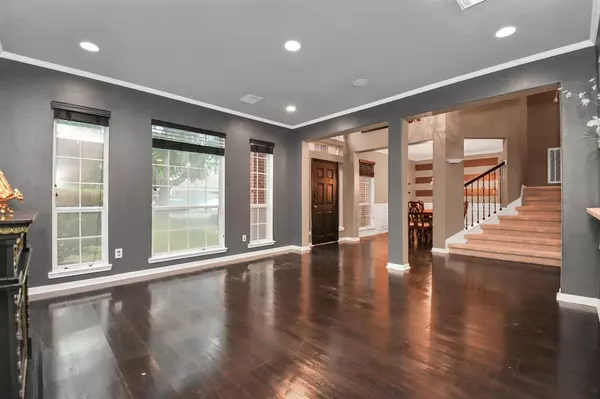$369,999
For more information regarding the value of a property, please contact us for a free consultation.
4 Beds
2.1 Baths
3,868 SqFt
SOLD DATE : 05/31/2024
Key Details
Property Type Single Family Home
Listing Status Sold
Purchase Type For Sale
Square Footage 3,868 sqft
Price per Sqft $97
Subdivision Bear Creek Plantation Sec 07
MLS Listing ID 8768390
Sold Date 05/31/24
Style Traditional
Bedrooms 4
Full Baths 2
Half Baths 1
HOA Fees $38/ann
HOA Y/N 1
Year Built 2002
Annual Tax Amount $9,472
Tax Year 2023
Lot Size 8,189 Sqft
Acres 0.188
Property Description
Welcome to your future home.As you step through the front door,you are greeted by an open high ceiling foyer, with lots of natural sunlight.There you can have your office,a formal living room,or just a big continuous living rm. Then,as you step into the kitchen-the heart of the home-you are welcomed by the granite countertops-per seller.Where you also have a window above the sink to enjoy the depth of the sun rays.Don't forget to check the epoxy garage floor.Upstairs, you have your bedrooms for privacy. And down the hallway you are welcomed by a spacious room that's awaiting you.It's like your own private section.The use of this room is left to your imagination. It could be a another bedroom,media room,or turn it into a cozy mother-in law suite.And remember the location of this house in Katy city.With easy access to major highways like I-10 and 99 that makes your commute a lot easier to your destination. This house presents a unique opportunity of location, value, size and convenience.
Location
State TX
County Harris
Area Bear Creek South
Rooms
Bedroom Description All Bedrooms Up,Primary Bed - 2nd Floor,Sitting Area,Walk-In Closet
Other Rooms Breakfast Room, Family Room, Formal Dining, Formal Living, Gameroom Up, Home Office/Study, Living Area - 1st Floor, Living Area - 2nd Floor, Media, Utility Room in House
Master Bathroom Half Bath, Primary Bath: Double Sinks, Primary Bath: Separate Shower, Primary Bath: Soaking Tub
Kitchen Breakfast Bar, Island w/o Cooktop, Under Cabinet Lighting
Interior
Interior Features 2 Staircases, Crown Molding, High Ceiling, Window Coverings
Heating Central Gas
Cooling Central Electric
Fireplaces Number 1
Fireplaces Type Gas Connections
Exterior
Parking Features Attached Garage
Garage Spaces 2.0
Roof Type Composition
Private Pool No
Building
Lot Description Subdivision Lot
Story 2
Foundation Slab
Lot Size Range 0 Up To 1/4 Acre
Water Water District
Structure Type Brick,Wood
New Construction No
Schools
Elementary Schools Jowell Elementary School
Middle Schools Rowe Middle School
High Schools Cypress Park High School
School District 13 - Cypress-Fairbanks
Others
Senior Community No
Restrictions Deed Restrictions
Tax ID 120-409-003-0009
Ownership Full Ownership
Energy Description Ceiling Fans
Acceptable Financing Cash Sale, Conventional, FHA, VA
Tax Rate 2.2987
Disclosures Mud, Sellers Disclosure
Listing Terms Cash Sale, Conventional, FHA, VA
Financing Cash Sale,Conventional,FHA,VA
Special Listing Condition Mud, Sellers Disclosure
Read Less Info
Want to know what your home might be worth? Contact us for a FREE valuation!

Our team is ready to help you sell your home for the highest possible price ASAP

Bought with Lugary, LLC
Learn More About LPT Realty
Agent | License ID: 0676724






