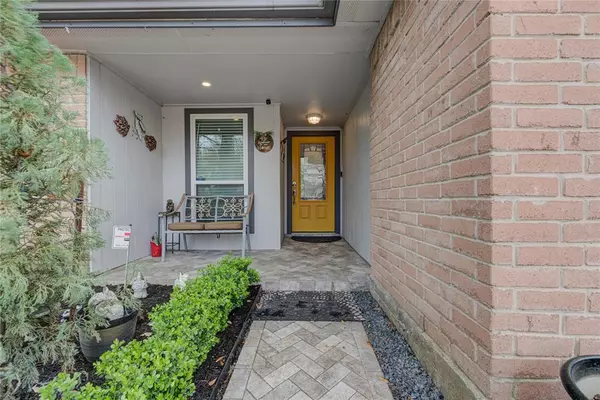$420,000
For more information regarding the value of a property, please contact us for a free consultation.
5 Beds
3.1 Baths
2,833 SqFt
SOLD DATE : 05/15/2024
Key Details
Property Type Single Family Home
Listing Status Sold
Purchase Type For Sale
Square Footage 2,833 sqft
Price per Sqft $137
Subdivision Dove Country R/P
MLS Listing ID 89879462
Sold Date 05/15/24
Style Traditional
Bedrooms 5
Full Baths 3
Half Baths 1
HOA Fees $16/ann
HOA Y/N 1
Year Built 1980
Annual Tax Amount $2,661
Tax Year 2023
Lot Size 0.358 Acres
Acres 0.3576
Property Description
Nestled in the heart of Stafford, the home redefines luxury living. Gourmet kitchen with custom White Oak finishes and Quartz countertops, high-end stainless steel appliances elevate the cooking experience, while the spacious layout seamlessly integrates with the open family room, creating an expansive entertaining space. Natural light floods through large windows, illuminating the porcelain flooring throughout. Step into serenity with all new interior doors and the added security of a comprehensive camera system. Renovated in 2019 from the studs out, including rewiring all electrical and repiping with PEX, this home offers both comfort and peace of mind. Enjoy the convenience of a Navien tankless water heater and the energy efficiency of foam insulation. With Level 5 drywall finishes and Hardie siding, quality is evident in every detail. Step outdoors to the sprawling backyard oasis, complete with a custom treehouse, ideal for outdoor entertaining and creating lasting memories.
Location
State TX
County Fort Bend
Area Stafford Area
Rooms
Bedroom Description Primary Bed - 1st Floor
Other Rooms 1 Living Area, Guest Suite
Master Bathroom Primary Bath: Double Sinks
Kitchen Island w/o Cooktop, Soft Closing Cabinets, Soft Closing Drawers, Under Cabinet Lighting
Interior
Interior Features Alarm System - Owned, Balcony, Fire/Smoke Alarm, High Ceiling, Refrigerator Included
Heating Central Gas
Cooling Central Electric
Flooring Tile
Exterior
Exterior Feature Back Yard Fenced, Balcony, Fully Fenced, Patio/Deck
Parking Features Attached Garage, Attached/Detached Garage
Garage Spaces 3.0
Roof Type Composition
Street Surface Concrete
Private Pool No
Building
Lot Description Subdivision Lot
Story 2
Foundation Slab
Lot Size Range 1/4 Up to 1/2 Acre
Sewer Public Sewer
Water Public Water
Structure Type Brick,Cement Board
New Construction No
Schools
Elementary Schools Stafford Elementary School (Stafford Msd)
Middle Schools Stafford Middle School
High Schools Stafford High School
School District 50 - Stafford
Others
HOA Fee Include Recreational Facilities
Senior Community No
Restrictions Deed Restrictions
Tax ID 2775-00-002-0510-910
Energy Description Ceiling Fans,Digital Program Thermostat
Tax Rate 1.8586
Disclosures Sellers Disclosure
Special Listing Condition Sellers Disclosure
Read Less Info
Want to know what your home might be worth? Contact us for a FREE valuation!

Our team is ready to help you sell your home for the highest possible price ASAP

Bought with JLA Realty
Learn More About LPT Realty

Agent | License ID: 0676724






