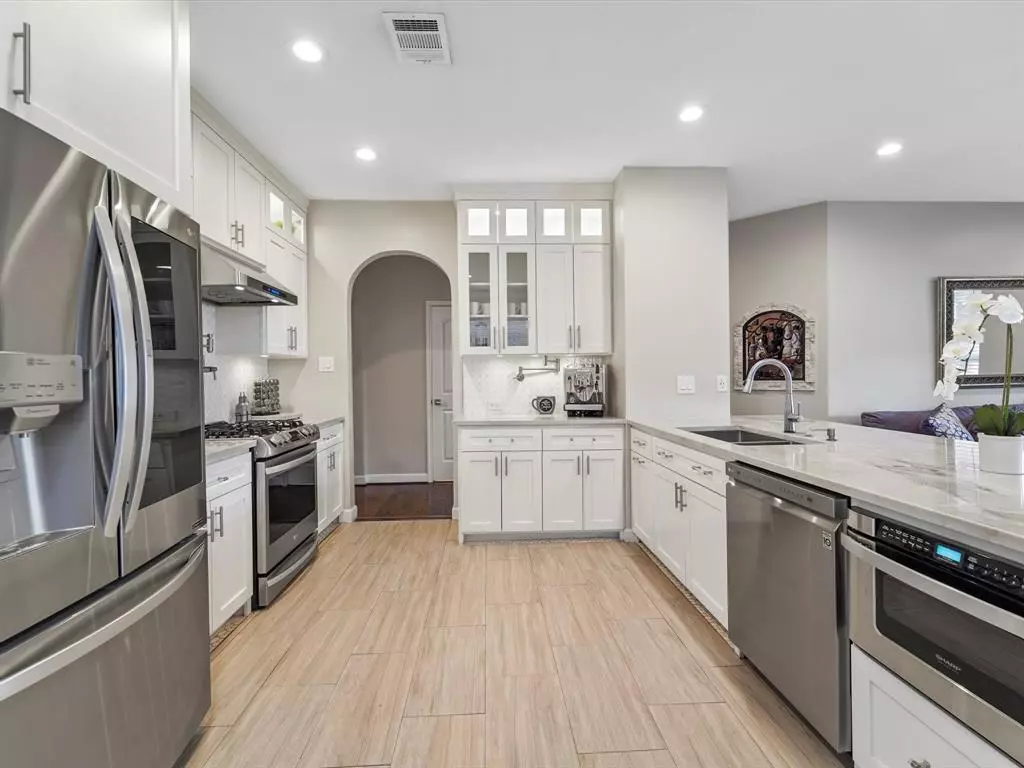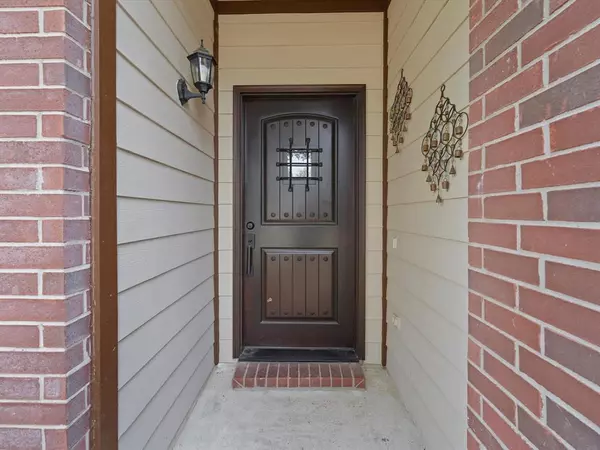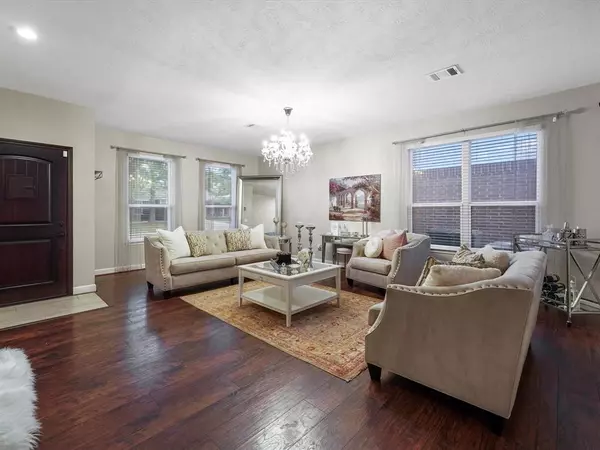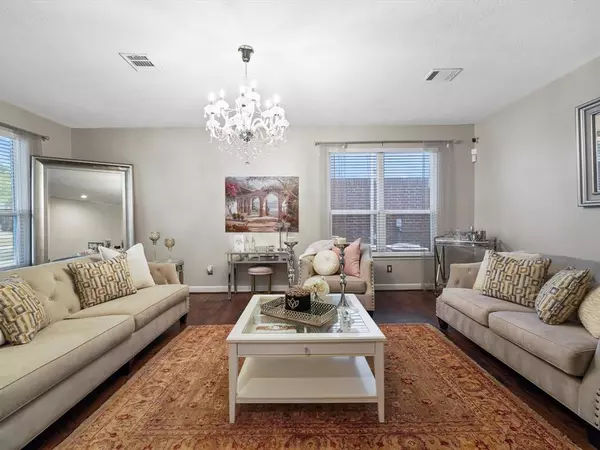$395,000
For more information regarding the value of a property, please contact us for a free consultation.
4 Beds
2.1 Baths
2,748 SqFt
SOLD DATE : 05/24/2024
Key Details
Property Type Single Family Home
Listing Status Sold
Purchase Type For Sale
Square Footage 2,748 sqft
Price per Sqft $134
Subdivision Northwood Pines Sec 07
MLS Listing ID 57202388
Sold Date 05/24/24
Style Traditional
Bedrooms 4
Full Baths 2
Half Baths 1
HOA Fees $45/ann
HOA Y/N 1
Year Built 2002
Annual Tax Amount $7,916
Tax Year 2023
Lot Size 6,300 Sqft
Acres 0.1446
Property Description
Stunning picturesque home with all the bells and whistles located on a quiet, cul-de-sac street. Beautifully renovated from top to bottom from new flooring, new bathrooms, and new paint. The breathtaking kitchen opens to the family room with breakfast bar seating and features gleaming stainless steel appliances, a waterfall island, two pot fillers, pull out drawers and soft close cabinets. A dry bar with built-in wine fridge and a wine grotto are nearby. Owners Suite down with ensuite bath and walk-in closet. Full size laundry and walk-in pantry. Stairway leads to three secondary bedrooms all with brand new carpet, an enormous game room, and a lovely secondary bathroom. Outdoors you will find a pool size backyard fully fenced with an incredible covered back patio complete with a sprawling outdoor kitchen and a generator. Very rare in this neighborhood! 2-car garage complete with epoxy and gym flooring. Conveniently located just minutes from I-45, Hardy Toll Rd, and The Woodlands!
Location
State TX
County Harris
Area Spring East
Rooms
Bedroom Description En-Suite Bath,Primary Bed - 1st Floor,Walk-In Closet
Other Rooms Breakfast Room, Den, Formal Dining, Formal Living, Gameroom Up, Kitchen/Dining Combo, Living Area - 1st Floor, Utility Room in House
Master Bathroom Half Bath, Primary Bath: Separate Shower, Primary Bath: Soaking Tub, Secondary Bath(s): Tub/Shower Combo, Vanity Area
Kitchen Breakfast Bar, Kitchen open to Family Room, Pantry, Pot Filler, Pots/Pans Drawers, Soft Closing Cabinets, Soft Closing Drawers, Under Cabinet Lighting, Walk-in Pantry
Interior
Interior Features Alarm System - Owned, Dry Bar, Dryer Included, Fire/Smoke Alarm, Refrigerator Included, Washer Included
Heating Central Electric
Cooling Central Gas
Flooring Carpet, Laminate, Tile
Exterior
Exterior Feature Back Green Space, Back Yard Fenced, Covered Patio/Deck, Outdoor Kitchen, Sprinkler System
Parking Features Attached Garage
Garage Spaces 2.0
Garage Description Additional Parking, Auto Garage Door Opener
Roof Type Composition
Private Pool No
Building
Lot Description Cul-De-Sac, Subdivision Lot
Story 2
Foundation Slab
Lot Size Range 0 Up To 1/4 Acre
Water Water District
Structure Type Brick,Wood
New Construction No
Schools
Elementary Schools Northgate Elementary School
Middle Schools Springwoods Village Middle School
High Schools Spring High School
School District 48 - Spring
Others
Senior Community No
Restrictions Deed Restrictions
Tax ID 122-907-001-0030
Energy Description Ceiling Fans,Digital Program Thermostat,Generator
Acceptable Financing Cash Sale, Conventional, FHA, VA
Tax Rate 2.8361
Disclosures Exclusions, Mud, Sellers Disclosure
Listing Terms Cash Sale, Conventional, FHA, VA
Financing Cash Sale,Conventional,FHA,VA
Special Listing Condition Exclusions, Mud, Sellers Disclosure
Read Less Info
Want to know what your home might be worth? Contact us for a FREE valuation!

Our team is ready to help you sell your home for the highest possible price ASAP

Bought with United Real Estate
Learn More About LPT Realty
Agent | License ID: 0676724






