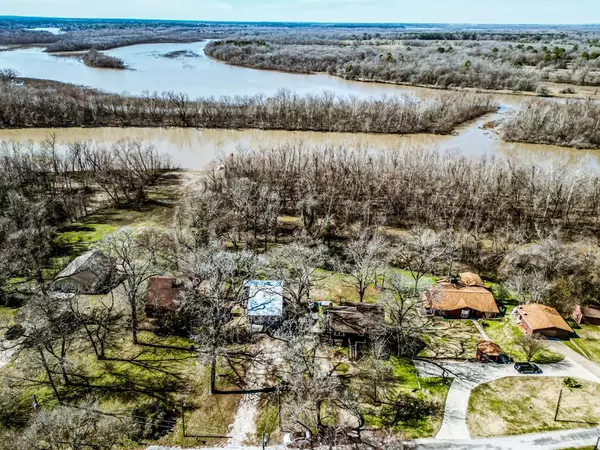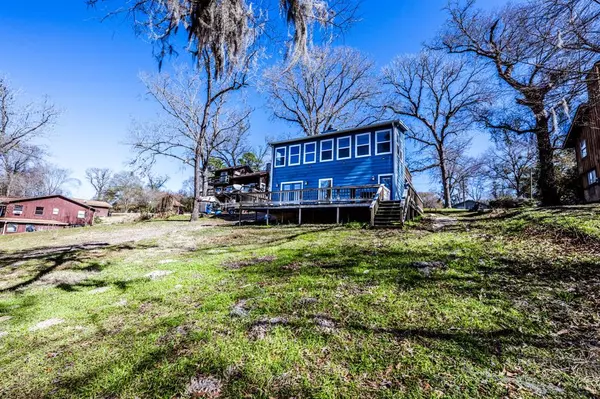$215,000
For more information regarding the value of a property, please contact us for a free consultation.
3 Beds
2 Baths
1,950 SqFt
SOLD DATE : 05/21/2024
Key Details
Property Type Single Family Home
Listing Status Sold
Purchase Type For Sale
Square Footage 1,950 sqft
Price per Sqft $109
Subdivision Newmans Sportsman Club
MLS Listing ID 84937979
Sold Date 05/21/24
Style Split Level
Bedrooms 3
Full Baths 2
HOA Fees $3/ann
HOA Y/N 1
Year Built 1984
Annual Tax Amount $3,167
Tax Year 2023
Lot Size 0.503 Acres
Acres 0.5025
Property Description
Investment Haven: This 3-bedroom, 2-bathroom home is a golden opportunity for investors, boasting a loft and two comfortable living rooms. The master bathroom is generously sized, adding a touch of luxury. Nestled on the Trinity River, the location provides stunning waterfront views and offers the perfect spot to enjoy breathtaking sunsets from the oversized back porch. On the other side of the property, Lake Livingston's scenic beauty awaits. Whether you're considering a weekend retreat, or a forever home, this property presents an appealing investment. Not to mention, it comes with a brand-new 2024 metal roof!
Location
State TX
County Walker
Area Riverside (Walker)
Rooms
Bedroom Description Primary Bed - 1st Floor,Walk-In Closet
Other Rooms Loft
Master Bathroom Primary Bath: Separate Shower, Primary Bath: Soaking Tub
Den/Bedroom Plus 4
Kitchen Island w/o Cooktop
Interior
Interior Features 2 Staircases, High Ceiling, Refrigerator Included, Split Level, Washer Included
Heating Central Electric
Cooling Central Electric
Flooring Laminate, Tile, Vinyl
Fireplaces Number 1
Fireplaces Type Wood Burning Fireplace
Exterior
Exterior Feature Patio/Deck, Porch, Private Driveway
Carport Spaces 2
Garage Description Double-Wide Driveway
Waterfront Description Lake View,River View
Roof Type Aluminum
Private Pool No
Building
Lot Description Cleared, Water View, Waterfront
Story 2
Foundation Pier & Beam, Slab
Lot Size Range 1/4 Up to 1/2 Acre
Sewer Septic Tank
Water Aerobic
Structure Type Wood
New Construction No
Schools
Elementary Schools Scott Johnson Elementary School
Middle Schools Mance Park Middle School
High Schools Huntsville High School
School District 64 - Huntsville
Others
Senior Community No
Restrictions Deed Restrictions
Tax ID 33080
Energy Description Ceiling Fans
Acceptable Financing Cash Sale, Conventional, FHA, Investor, VA
Tax Rate 1.4275
Disclosures Sellers Disclosure
Listing Terms Cash Sale, Conventional, FHA, Investor, VA
Financing Cash Sale,Conventional,FHA,Investor,VA
Special Listing Condition Sellers Disclosure
Read Less Info
Want to know what your home might be worth? Contact us for a FREE valuation!

Our team is ready to help you sell your home for the highest possible price ASAP

Bought with 1st Class Real Estate Elevate
Learn More About LPT Realty
Agent | License ID: 0676724






