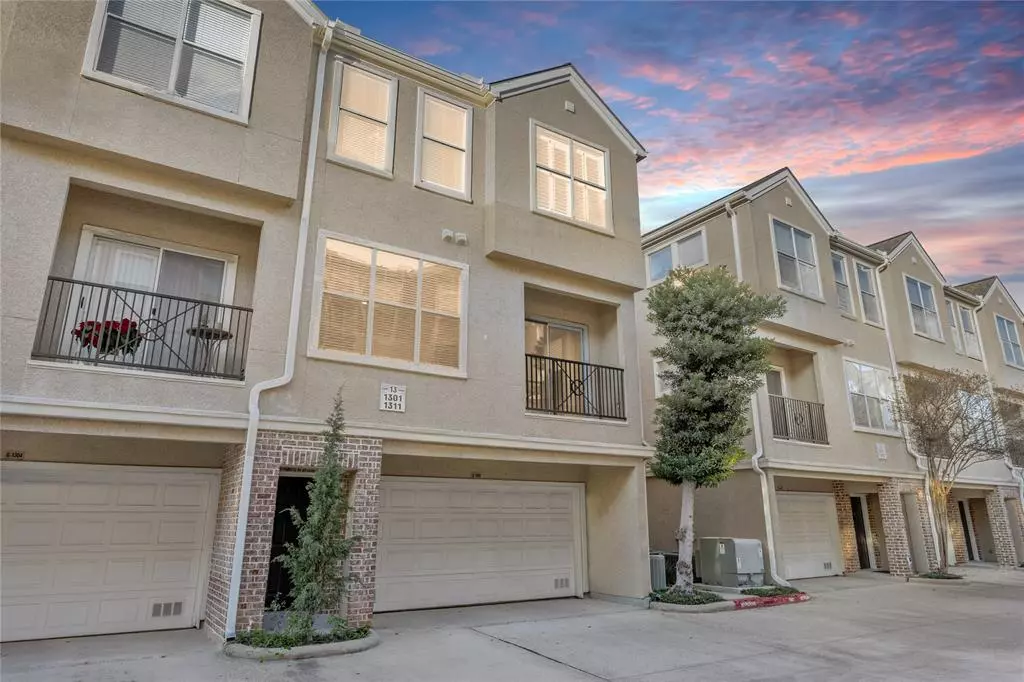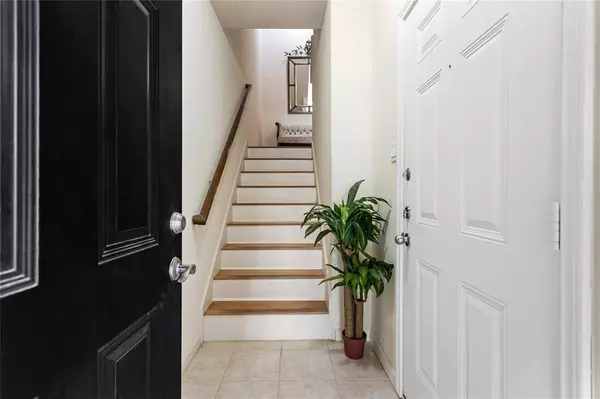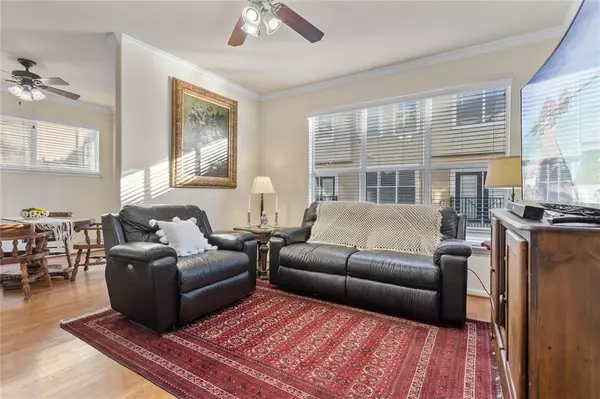$299,000
For more information regarding the value of a property, please contact us for a free consultation.
2 Beds
2.1 Baths
1,200 SqFt
SOLD DATE : 05/17/2024
Key Details
Property Type Townhouse
Sub Type Townhouse
Listing Status Sold
Purchase Type For Sale
Square Footage 1,200 sqft
Price per Sqft $241
Subdivision Memorial Bend Place Condo
MLS Listing ID 50850217
Sold Date 05/17/24
Style Traditional
Bedrooms 2
Full Baths 2
Half Baths 1
HOA Fees $299/mo
Year Built 2002
Annual Tax Amount $5,964
Tax Year 2023
Lot Size 5.628 Acres
Property Description
Experience modern townhome living in Houston's sought-after Memorial area with this stunning 3-story townhome. Step inside
to a bright and airy interior flooded with natural light, welcoming layout, gleaming hardwood floors and gourmet kitchen
adorned with granite countertops. Adjacent to the kitchen, a cozy balcony provides a serene spot for sipping morning coffee or
unwinding at the end of the day. The third level features a spacious primary bedroom with plantation shutters and an ensuite
complete with a rejuvenating soaking tub. The absence of carpet throughout the home adds to the modern and lowmaintenance appeal. Situated in a private, well-maintained gated community, this home feels like a tranquil retreat, only a short
walk to Town & Country, City Centre, and short drive to Memorial City Mall. With easy access to Beltway 8 and I-10,
convenience is at your fingertips. Don't miss this opportunity to embrace the best of Memorial living. Schedule your private
showing today
Location
State TX
County Harris
Area Memorial West
Rooms
Bedroom Description All Bedrooms Up,Primary Bed - 3rd Floor,Sitting Area,Walk-In Closet
Other Rooms 1 Living Area, Breakfast Room, Family Room, Living Area - 2nd Floor, Utility Room in House
Master Bathroom Half Bath, Primary Bath: Tub/Shower Combo, Secondary Bath(s): Tub/Shower Combo
Den/Bedroom Plus 2
Kitchen Breakfast Bar, Pantry
Interior
Interior Features Alarm System - Owned, Balcony, Fire/Smoke Alarm, Prewired for Alarm System, Refrigerator Included, Window Coverings
Heating Central Gas
Cooling Central Electric
Flooring Engineered Wood, Tile, Vinyl Plank
Appliance Dryer Included, Electric Dryer Connection, Full Size, Gas Dryer Connections, Refrigerator
Dryer Utilities 1
Laundry Utility Rm in House
Exterior
Exterior Feature Balcony, Clubhouse, Controlled Access, Exercise Room, Side Green Space, Sprinkler System
Parking Features Attached Garage
Garage Spaces 2.0
Roof Type Composition
Accessibility Automatic Gate
Private Pool No
Building
Story 3
Entry Level Levels 1, 2 and 3
Foundation Slab
Sewer Public Sewer
Water Public Water
Structure Type Brick,Other,Stucco
New Construction No
Schools
Elementary Schools Rummel Creek Elementary School
Middle Schools Memorial Middle School (Spring Branch)
High Schools Memorial High School (Spring Branch)
School District 49 - Spring Branch
Others
HOA Fee Include Clubhouse,Exterior Building,Grounds,Insurance,Water and Sewer
Senior Community No
Tax ID 125-364-013-0002
Ownership Full Ownership
Energy Description Ceiling Fans,Digital Program Thermostat,Energy Star Appliances,Energy Star/CFL/LED Lights
Acceptable Financing Cash Sale, Conventional, Investor
Tax Rate 2.1332
Disclosures Other Disclosures, Sellers Disclosure
Listing Terms Cash Sale, Conventional, Investor
Financing Cash Sale,Conventional,Investor
Special Listing Condition Other Disclosures, Sellers Disclosure
Read Less Info
Want to know what your home might be worth? Contact us for a FREE valuation!

Our team is ready to help you sell your home for the highest possible price ASAP

Bought with Redfin Corporation
Learn More About LPT Realty
Agent | License ID: 0676724






