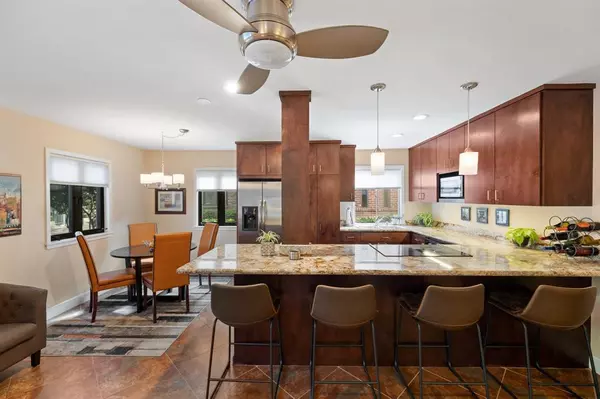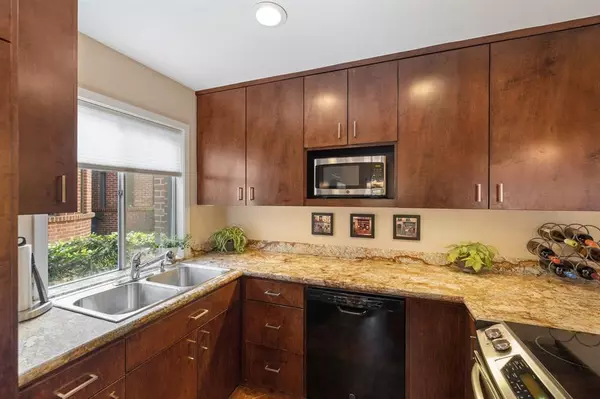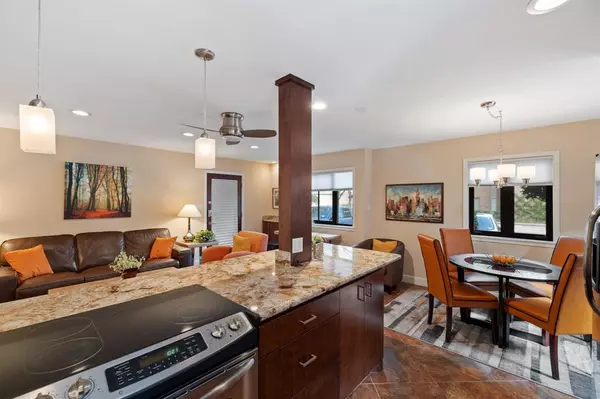$227,000
For more information regarding the value of a property, please contact us for a free consultation.
2 Beds
2 Baths
966 SqFt
SOLD DATE : 05/16/2024
Key Details
Property Type Condo
Sub Type Condominium
Listing Status Sold
Purchase Type For Sale
Square Footage 966 sqft
Price per Sqft $222
Subdivision Kerry Glen Condo Sec 03
MLS Listing ID 35483746
Sold Date 05/16/24
Style Traditional
Bedrooms 2
Full Baths 2
HOA Fees $596/mo
Year Built 1970
Annual Tax Amount $3,446
Tax Year 2023
Lot Size 4.288 Acres
Property Description
Gem of a find! This updated condo has remarkable luxury for the price. Granite kitchen with attractive pendant lights over the breakfast bar, warm wood cabinetry, pantry and natural light above the sink, open to the breakfast space with elegant chandelier. The primary bedroom has a walk-in closet and ensuite bath with seamless glass shower and medicine cabinet for storage. The second bath with hallway access includes double sinks with granite counter, linen storage, and tub. Enviable features include black framed casement windows with honeycomb shades, recessed lighting, recent HVAC (5/23 per seller), full sized stacked washer/dryer in the unit and exterior storage closet. Controlled access gate offers security. All utilities included in maintenance fee, dedicated covered parking and community pool. This community is a peaceful oasis while still enjoying close proximity to the city, a stone's throw from Trader Joes and Whole Foods.
Location
State TX
County Harris
Area Tanglewood Area
Rooms
Other Rooms 1 Living Area, Utility Room in House
Master Bathroom Primary Bath: Separate Shower, Secondary Bath(s): Double Sinks, Secondary Bath(s): Tub/Shower Combo
Kitchen Breakfast Bar, Pantry
Interior
Interior Features Refrigerator Included
Heating Central Electric
Cooling Central Electric
Flooring Carpet, Tile
Appliance Dryer Included, Refrigerator, Stacked, Washer Included
Dryer Utilities 1
Laundry Utility Rm in House
Exterior
Exterior Feature Controlled Access
Carport Spaces 1
Roof Type Composition
Accessibility Manned Gate
Private Pool No
Building
Faces North
Story 1
Entry Level Level 1
Foundation Slab
Sewer Public Sewer
Water Public Water
Structure Type Brick
New Construction No
Schools
Elementary Schools Briargrove Elementary School
Middle Schools Tanglewood Middle School
High Schools Wisdom High School
School District 27 - Houston
Others
HOA Fee Include Cable TV,Courtesy Patrol,Electric,Exterior Building,Grounds,Insurance,Limited Access Gates,On Site Guard,Recreational Facilities,Trash Removal,Utilities,Water and Sewer
Senior Community No
Tax ID 114-897-003-0001
Energy Description Ceiling Fans,Digital Program Thermostat,North/South Exposure
Acceptable Financing Cash Sale, Conventional, FHA
Tax Rate 2.0148
Disclosures Sellers Disclosure
Listing Terms Cash Sale, Conventional, FHA
Financing Cash Sale,Conventional,FHA
Special Listing Condition Sellers Disclosure
Read Less Info
Want to know what your home might be worth? Contact us for a FREE valuation!

Our team is ready to help you sell your home for the highest possible price ASAP

Bought with Better Homes and Gardens Real Estate Gary Greene - Cypress
Learn More About LPT Realty
Agent | License ID: 0676724






