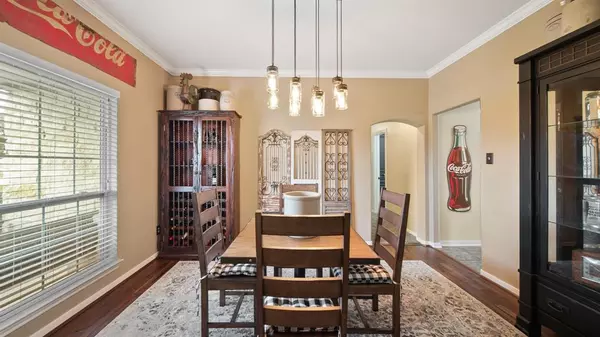$650,000
For more information regarding the value of a property, please contact us for a free consultation.
3 Beds
2.1 Baths
2,373 SqFt
SOLD DATE : 05/17/2024
Key Details
Property Type Single Family Home
Listing Status Sold
Purchase Type For Sale
Square Footage 2,373 sqft
Price per Sqft $267
Subdivision Cottonwood Estates
MLS Listing ID 70467351
Sold Date 05/17/24
Style Traditional
Bedrooms 3
Full Baths 2
Half Baths 1
Year Built 2008
Annual Tax Amount $5,767
Tax Year 2023
Lot Size 1.513 Acres
Acres 1.5132
Property Description
Rare, beautiful, country home situated on desirable 1.5+/- acres and multiple Oak Trees! Meticulously crafted home boasts an inviting open-concept kitchen featuring ample amount of cabinets, granite countertops, reverse osmosis, a sub-zero refrigerator, and an expansive island, fulfilling every chef's dream!. The living room showcases a captivating stone wood-burning fireplace complemented by a wooden mantel, adding warmth and charm to the space. With 3 generously sized bedrooms, 2.5 baths, and a dedicated office area, this residence offers ample space for comfortable living. In addition to the spacious 2-car garage, the property includes a remarkable 40X60 insulated shop, inside includes a 24X11 AC room, 50 amp RV plug, and welding outlet, catering to various hobbies and needs. Sparkling pool plus recent upgrades to the roof and AC system ensure modern comfort and reliability. Enjoy country living with close proximity to a town and major highways. Don't let this opportunity slip away!
Location
State TX
County Fort Bend
Rooms
Bedroom Description En-Suite Bath,Primary Bed - 1st Floor,Walk-In Closet
Other Rooms 1 Living Area, Breakfast Room, Family Room, Formal Dining, Home Office/Study, Living Area - 1st Floor, Utility Room in House
Master Bathroom Half Bath, Primary Bath: Double Sinks, Primary Bath: Shower Only, Secondary Bath(s): Tub/Shower Combo
Kitchen Island w/o Cooktop, Kitchen open to Family Room, Pantry, Reverse Osmosis
Interior
Interior Features Alarm System - Owned, Formal Entry/Foyer, Refrigerator Included, Wired for Sound
Heating Central Gas
Cooling Central Electric
Flooring Carpet, Engineered Wood, Tile
Fireplaces Number 1
Fireplaces Type Wood Burning Fireplace
Exterior
Exterior Feature Back Yard Fenced, Covered Patio/Deck, Patio/Deck, Porch, Side Yard, Workshop
Parking Features Attached Garage
Garage Spaces 2.0
Garage Description Additional Parking, Workshop
Pool In Ground
Roof Type Composition
Street Surface Asphalt
Private Pool Yes
Building
Lot Description Corner, Other
Story 1
Foundation Slab
Lot Size Range 1 Up to 2 Acres
Sewer Septic Tank
Water Well
Structure Type Cement Board,Stone
New Construction No
Schools
Elementary Schools Beasley Elementary School (Lamar)
Middle Schools George Junior High School
High Schools Terry High School
School District 33 - Lamar Consolidated
Others
Senior Community No
Restrictions Deed Restrictions
Tax ID 2510-00-000-0120-901
Energy Description Ceiling Fans
Acceptable Financing Cash Sale, Conventional, FHA, VA
Tax Rate 1.7932
Disclosures Exclusions, Sellers Disclosure
Listing Terms Cash Sale, Conventional, FHA, VA
Financing Cash Sale,Conventional,FHA,VA
Special Listing Condition Exclusions, Sellers Disclosure
Read Less Info
Want to know what your home might be worth? Contact us for a FREE valuation!

Our team is ready to help you sell your home for the highest possible price ASAP

Bought with Kenyson Roane Realty
Learn More About LPT Realty
Agent | License ID: 0676724






