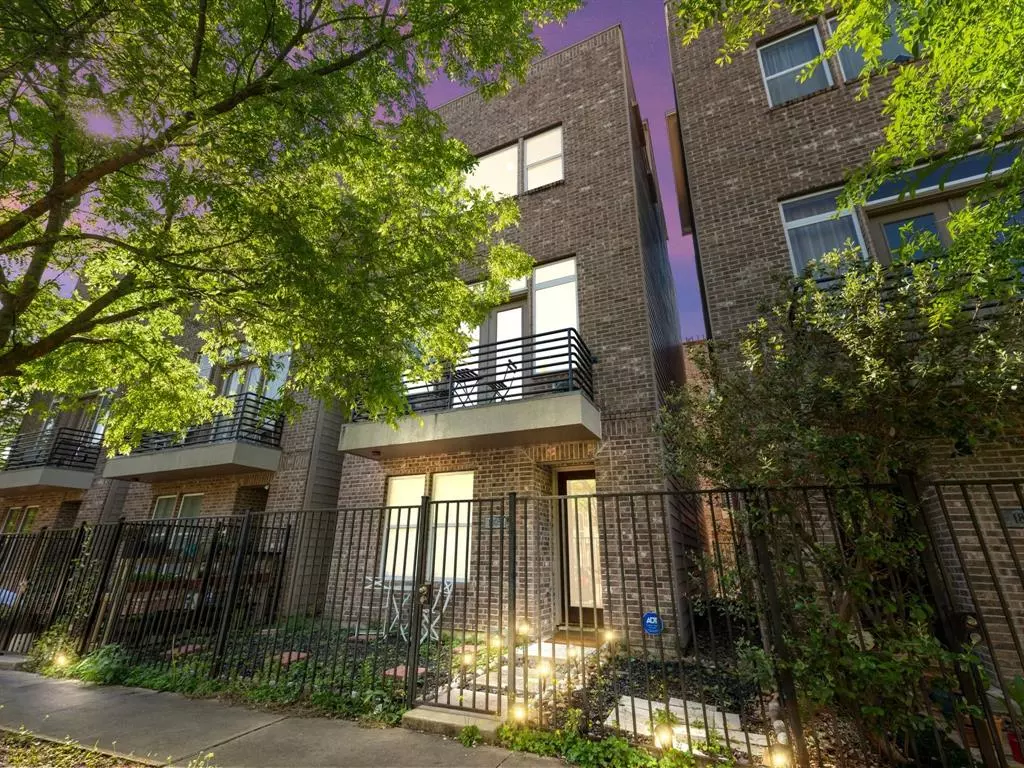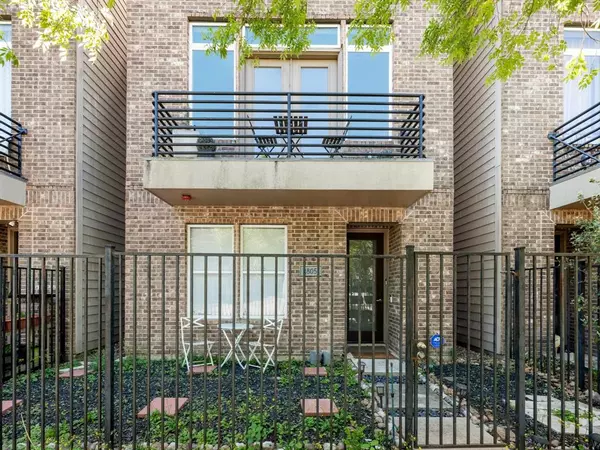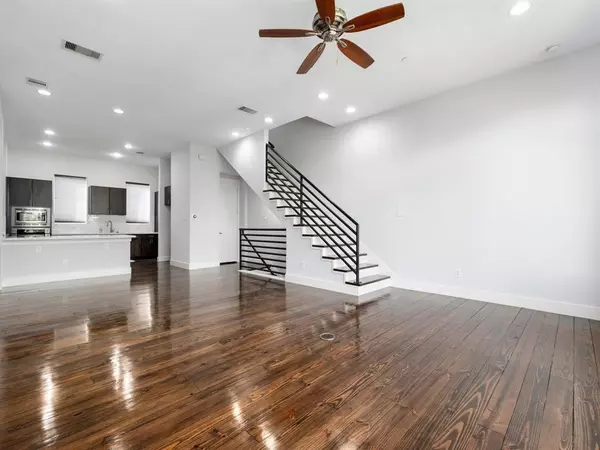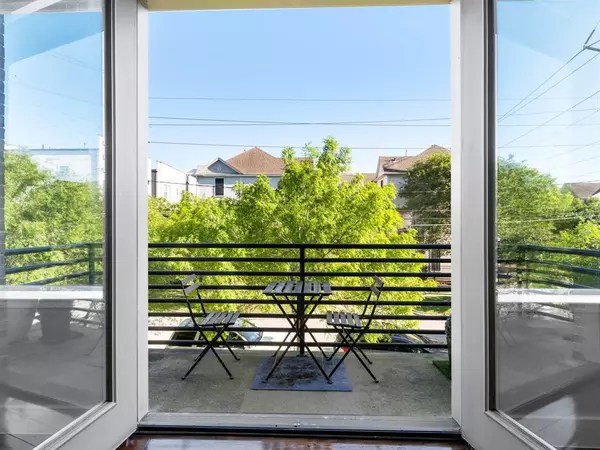$559,000
For more information regarding the value of a property, please contact us for a free consultation.
3 Beds
3.2 Baths
2,232 SqFt
SOLD DATE : 05/16/2024
Key Details
Property Type Single Family Home
Listing Status Sold
Purchase Type For Sale
Square Footage 2,232 sqft
Price per Sqft $250
Subdivision La Metta Estates Sub
MLS Listing ID 35882081
Sold Date 05/16/24
Style Contemporary/Modern
Bedrooms 3
Full Baths 3
Half Baths 2
Year Built 2011
Annual Tax Amount $11,219
Tax Year 2023
Lot Size 1,682 Sqft
Acres 0.0386
Property Description
Experience the epitome of luxury living in this chic, freestanding contemporary home boasting a rooftop terrace with breathtaking downtown views. Nestled in the heart of Midtown, this architectural masterpiece features soaring ceilings and stunning pine floors that exude elegance. The sleek kitchen is a culinary dream, equipped with quartz countertops and state-of-the-art stainless steel appliances. Retreat to the expansive master suite, complete with a spa-like bath for ultimate relaxation. Entertain in style in the incredible lounge area, featuring a convenient refrigerator, dishwasher, and bath for effortless hosting. This home's fabulous location puts you just moments away from trendy restaurants, bars, downtown attractions, and the serene Buffalo Bayou, ensuring a lifestyle of unparalleled convenience and luxury.
Location
State TX
County Harris
Area Midtown - Houston
Rooms
Bedroom Description En-Suite Bath,Walk-In Closet
Other Rooms 1 Living Area, Kitchen/Dining Combo, Living Area - 1st Floor, Living/Dining Combo
Master Bathroom Half Bath, Primary Bath: Double Sinks, Primary Bath: Separate Shower, Secondary Bath(s): Tub/Shower Combo
Kitchen Breakfast Bar, Kitchen open to Family Room, Pantry
Interior
Interior Features Fire/Smoke Alarm, High Ceiling
Heating Central Gas
Cooling Central Electric
Exterior
Parking Features Attached Garage
Garage Spaces 2.0
Garage Description Auto Garage Door Opener
Roof Type Composition
Private Pool No
Building
Lot Description Subdivision Lot
Story 4
Foundation Slab
Lot Size Range 0 Up To 1/4 Acre
Sewer Public Sewer
Water Public Water
Structure Type Brick
New Construction No
Schools
Elementary Schools Gregory-Lincoln Elementary School
Middle Schools Gregory-Lincoln Middle School
High Schools Lamar High School (Houston)
School District 27 - Houston
Others
Senior Community No
Restrictions Unknown
Tax ID 132-652-001-0003
Acceptable Financing Cash Sale, Conventional, FHA, VA
Tax Rate 2.0148
Disclosures Sellers Disclosure
Listing Terms Cash Sale, Conventional, FHA, VA
Financing Cash Sale,Conventional,FHA,VA
Special Listing Condition Sellers Disclosure
Read Less Info
Want to know what your home might be worth? Contact us for a FREE valuation!

Our team is ready to help you sell your home for the highest possible price ASAP

Bought with Jane Byrd Properties International LLC
Learn More About LPT Realty
Agent | License ID: 0676724






