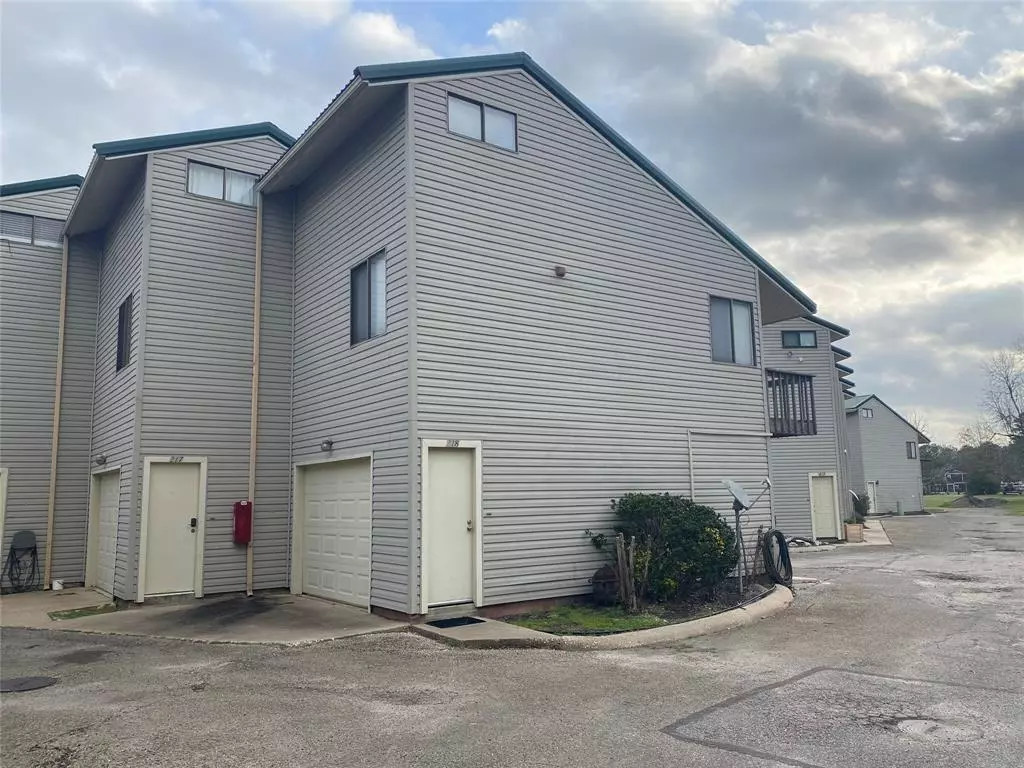$85,000
For more information regarding the value of a property, please contact us for a free consultation.
1 Bed
1 Bath
448 SqFt
SOLD DATE : 05/13/2024
Key Details
Property Type Townhouse
Sub Type Townhouse
Listing Status Sold
Purchase Type For Sale
Square Footage 448 sqft
Price per Sqft $189
Subdivision Waterwood Bass Boat Village
MLS Listing ID 46385005
Sold Date 05/13/24
Style Contemporary/Modern
Bedrooms 1
Full Baths 1
HOA Fees $70/ann
Year Built 1976
Annual Tax Amount $1,283
Tax Year 2023
Lot Size 405 Sqft
Property Description
Bass Boat Village townhomes are one of a kind & the perfect place for your weekend or full-time home. Sitting overlooking Waterwood Bay & just a stones throw from Waterwood National Golf Course, recreation surrounds them. Water sports, fishing, golf, walking, nature observing, you name it, Waterwood has it...except for the busy city life! Weekenders of all kinds come here to escape the noise, traffic, and stress. This townhome has updates including granite countertops, cooktop, oven, flooring, and paint. It is an end unit that overlooks the park area from the windows & the balcony. Come sit at the water's edge & enjoy the quiet. It's the perfect place to fish or have a picnic! The boat launch is there as well. Speaking of boats, these townhomes are "boat in, boat out" with garage doors on each side of the garage so no worries about having to back your trailer into the garage. Waterwood's spectacular fireworks show is held yearly next to the townhomes where you will have the best view!
Location
State TX
County San Jacinto
Area Lake Livingston Area
Rooms
Other Rooms 1 Living Area, Living Area - 2nd Floor, Loft, Utility Room in Garage
Master Bathroom No Primary
Interior
Interior Features High Ceiling, Open Ceiling, Refrigerator Included, Window Coverings
Heating Central Electric
Cooling Central Electric
Appliance Electric Dryer Connection, Refrigerator
Exterior
Exterior Feature Back Green Space, Balcony, Play Area
Roof Type Aluminum
Street Surface Asphalt
Private Pool No
Building
Story 3
Entry Level Levels 1, 2 and 3
Foundation Slab
Sewer Public Sewer
Water Public Water, Water District
Structure Type Vinyl
New Construction No
Schools
Elementary Schools James Street Elementary School
Middle Schools Lincoln Junior High School
High Schools Coldspring-Oakhurst High School
School District 101 - Coldspring-Oakhurst Consolidated
Others
HOA Fee Include Courtesy Patrol,Exterior Building,Grounds,Insurance,Recreational Facilities
Senior Community No
Tax ID 67224
Ownership Full Ownership
Energy Description Ceiling Fans,Digital Program Thermostat
Acceptable Financing Cash Sale, Conventional
Tax Rate 2.1527
Disclosures Mud, Sellers Disclosure
Listing Terms Cash Sale, Conventional
Financing Cash Sale,Conventional
Special Listing Condition Mud, Sellers Disclosure
Read Less Info
Want to know what your home might be worth? Contact us for a FREE valuation!

Our team is ready to help you sell your home for the highest possible price ASAP

Bought with THE BROKER Real Estate Firm
Learn More About LPT Realty
Agent | License ID: 0676724






