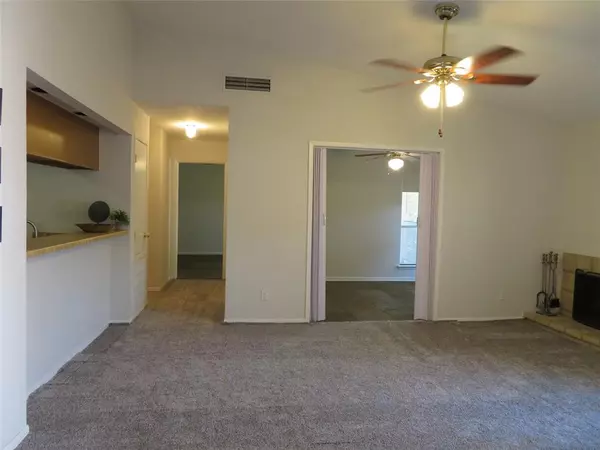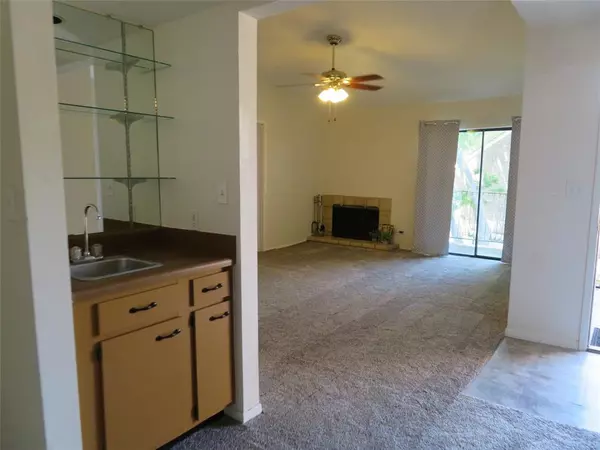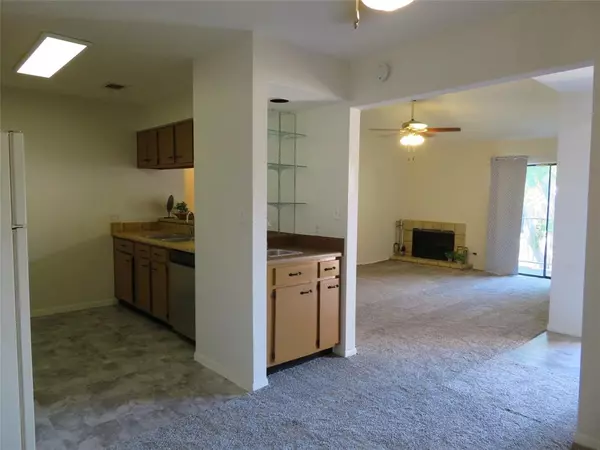$129,900
For more information regarding the value of a property, please contact us for a free consultation.
2 Beds
1.1 Baths
1,140 SqFt
SOLD DATE : 05/13/2024
Key Details
Property Type Condo
Sub Type Condominium
Listing Status Sold
Purchase Type For Sale
Square Footage 1,140 sqft
Price per Sqft $109
Subdivision Cambridge Glen Condo Ph 01 Ext
MLS Listing ID 63645652
Sold Date 05/13/24
Style Split Level,Traditional
Bedrooms 2
Full Baths 1
Half Baths 1
HOA Fees $358/mo
Year Built 1980
Annual Tax Amount $2,708
Tax Year 2023
Lot Size 2.658 Acres
Property Description
Welcome to Cambridge Glen Condominiums, located in the Houston Medical Center. Walking distance to MD ANDERSON RESEARCH PARK, UT DENTAL SCHOOL, and bus stops. This upstairs corner unit offers the convenience of Medical Center living at a great price! This property has two good-sized bedrooms with plenty of natural light, including a clean and well-maintained Hollywood Bath with double sinks to ease the morning routines. New water heater, new stackable washer/dryer, new carpet, refrigerator included. This unit has two good-sized balconies with great views and is only few steps to the mailboxes and one of the community's three pools. HOA maintenance fees are only three hundred and fifty-eight dollars a month - can't beat that in this area! Grounds are well kept and residents have access to an on-site dog park (very cool). So why pay high end rents in this area when you can purchase instead? Great investment opportunity. Seller is ready and motivated! Let's negotiate concessions!
Location
State TX
County Harris
Area Medical Center Area
Rooms
Bedroom Description All Bedrooms Up,Split Plan
Other Rooms 1 Living Area, Formal Dining
Master Bathroom Hollywood Bath, Primary Bath: Tub/Shower Combo
Den/Bedroom Plus 2
Kitchen Breakfast Bar, Second Sink
Interior
Interior Features Dry Bar, Fire/Smoke Alarm, Refrigerator Included, Split Level, Wet Bar
Heating Central Electric
Cooling Central Electric
Flooring Carpet, Vinyl
Fireplaces Number 1
Fireplaces Type Wood Burning Fireplace
Appliance Dryer Included, Refrigerator, Stacked, Washer Included
Dryer Utilities 1
Laundry Utility Rm in House
Exterior
Exterior Feature Balcony, Controlled Access, Fenced, Play Area, Storage
Carport Spaces 1
View North
Roof Type Composition
Street Surface Concrete
Accessibility Automatic Gate
Private Pool No
Building
Faces North
Story 1
Unit Location On Corner,Overlooking Pool
Entry Level 2nd Level
Foundation Slab
Sewer Public Sewer
Water Public Water
Structure Type Brick,Other
New Construction No
Schools
Elementary Schools Whidby Elementary School
Middle Schools Cullen Middle School (Houston)
High Schools Lamar High School (Houston)
School District 27 - Houston
Others
Pets Allowed With Restrictions
HOA Fee Include Courtesy Patrol,Exterior Building,Grounds,Insurance,Recreational Facilities,Trash Removal,Water and Sewer
Senior Community No
Tax ID 114-181-006-0002
Ownership Full Ownership
Energy Description Ceiling Fans
Acceptable Financing Affordable Housing Program (subject to conditions), Cash Sale, Conventional, Investor
Tax Rate 2.0148
Disclosures Covenants Conditions Restrictions, Sellers Disclosure
Listing Terms Affordable Housing Program (subject to conditions), Cash Sale, Conventional, Investor
Financing Affordable Housing Program (subject to conditions),Cash Sale,Conventional,Investor
Special Listing Condition Covenants Conditions Restrictions, Sellers Disclosure
Pets Allowed With Restrictions
Read Less Info
Want to know what your home might be worth? Contact us for a FREE valuation!

Our team is ready to help you sell your home for the highest possible price ASAP

Bought with HomeSmart
Learn More About LPT Realty
Agent | License ID: 0676724






