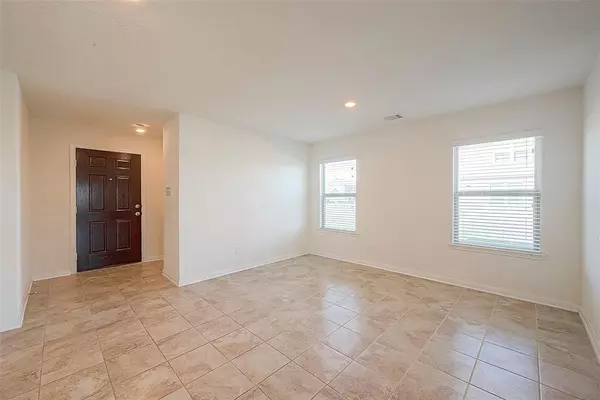$435,000
For more information regarding the value of a property, please contact us for a free consultation.
4 Beds
2.1 Baths
2,630 SqFt
SOLD DATE : 05/07/2024
Key Details
Property Type Single Family Home
Listing Status Sold
Purchase Type For Sale
Square Footage 2,630 sqft
Price per Sqft $159
Subdivision Deer Run Meadows Sec 2
MLS Listing ID 73260334
Sold Date 05/07/24
Style Contemporary/Modern
Bedrooms 4
Full Baths 2
Half Baths 1
HOA Fees $55/ann
HOA Y/N 1
Year Built 2022
Annual Tax Amount $10,127
Tax Year 2023
Lot Size 5,010 Sqft
Acres 0.115
Property Description
Nestled near downtown Houston and the Sugar Land Town Center, this charming two-story house boasts a picturesque lake view. With 4 bedrooms and 2.5 bathrooms, the primary bedroom is conveniently located on the ground floor for added privacy and accessibility. Enjoy the luxury of no backyard neighbors, ensuring a serene and private outdoor experience. Perfect for relaxation and entertainment. The second-floor hosts three additional bedrooms and a game room, providing ample space for family or guests. Strategically positioned near the Westpark Tollway and Grand Parkway, commuting is a breeze, providing easy access to the heart of Houston and surrounding areas. The location strikes the perfect balance between urban convenience and suburban tranquility. Whether you're seeking a peaceful retreat or a vibrant city life, this residence offers the best of both worlds. Don't miss the opportunity to call this lake-view gem home, where modern living meets natural beauty.
Location
State TX
County Fort Bend
Area Fort Bend County North/Richmond
Rooms
Bedroom Description En-Suite Bath,Primary Bed - 1st Floor,Walk-In Closet
Other Rooms Family Room, Gameroom Up, Kitchen/Dining Combo, Living Area - 1st Floor, Living Area - 2nd Floor
Master Bathroom Primary Bath: Double Sinks
Den/Bedroom Plus 4
Kitchen Island w/o Cooktop, Pantry
Interior
Interior Features Alarm System - Leased
Heating Central Gas
Cooling Central Electric
Flooring Vinyl Plank
Exterior
Exterior Feature Back Yard Fenced, Fully Fenced
Parking Features Attached Garage
Garage Spaces 2.0
Waterfront Description Lake View
Roof Type Wood Shingle
Private Pool No
Building
Lot Description Water View
Story 2
Foundation Slab
Lot Size Range 0 Up To 1/4 Acre
Builder Name KB Home
Water Water District
Structure Type Stone,Wood
New Construction No
Schools
Elementary Schools Bentley Elementary School
Middle Schools Briscoe Junior High School
High Schools Foster High School
School District 33 - Lamar Consolidated
Others
HOA Fee Include Other
Senior Community No
Restrictions Deed Restrictions
Tax ID 2738-02-002-0150-901
Ownership Full Ownership
Acceptable Financing Cash Sale, Conventional, FHA
Tax Rate 2.8902
Disclosures Mud, Sellers Disclosure
Listing Terms Cash Sale, Conventional, FHA
Financing Cash Sale,Conventional,FHA
Special Listing Condition Mud, Sellers Disclosure
Read Less Info
Want to know what your home might be worth? Contact us for a FREE valuation!

Our team is ready to help you sell your home for the highest possible price ASAP

Bought with Keller Williams Realty Professionals
Learn More About LPT Realty
Agent | License ID: 0676724






