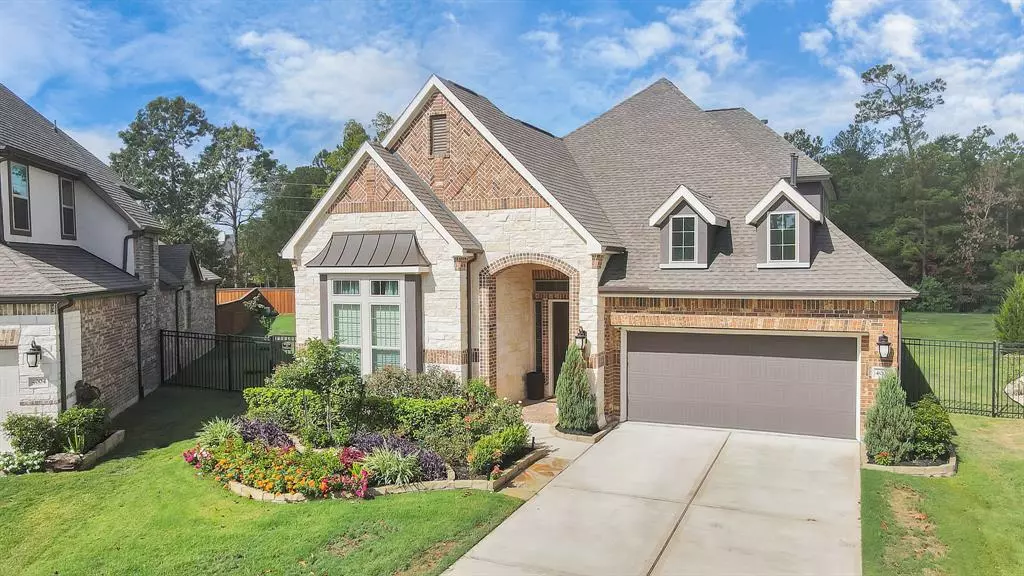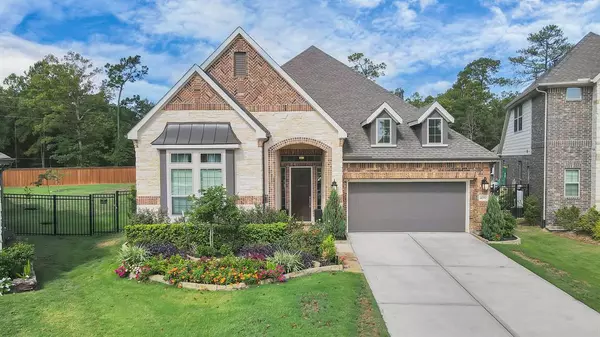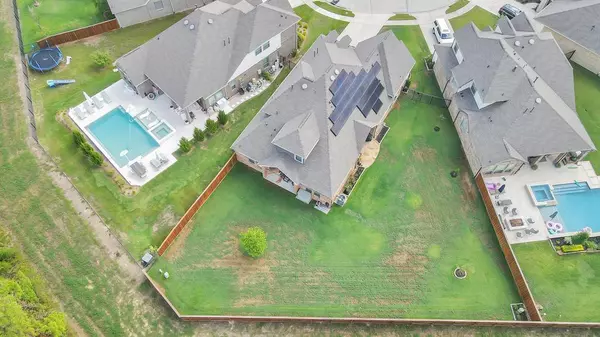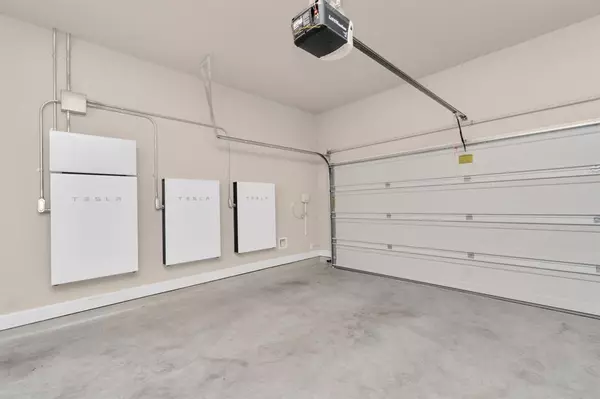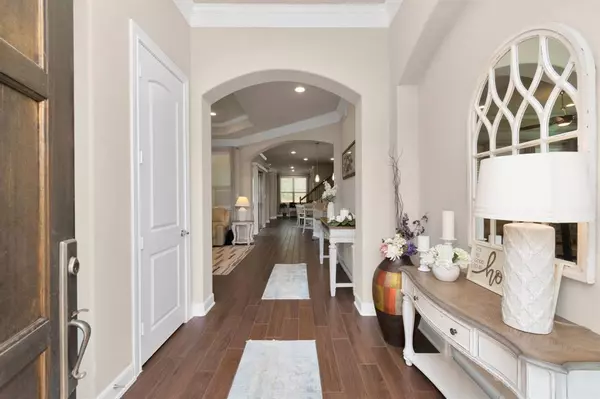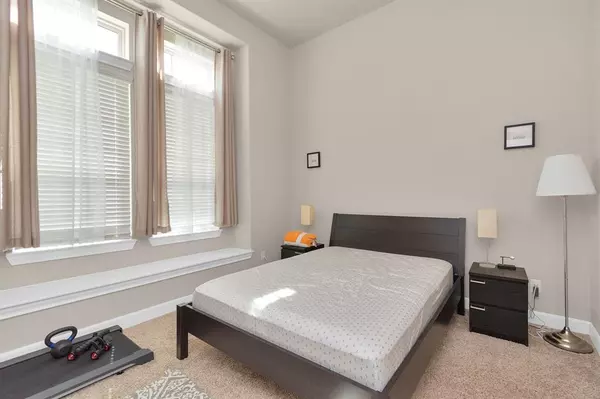$715,000
For more information regarding the value of a property, please contact us for a free consultation.
4 Beds
3.1 Baths
3,283 SqFt
SOLD DATE : 05/10/2024
Key Details
Property Type Single Family Home
Listing Status Sold
Purchase Type For Sale
Square Footage 3,283 sqft
Price per Sqft $213
Subdivision Woodsons Reserve 06
MLS Listing ID 72476216
Sold Date 05/10/24
Style Traditional
Bedrooms 4
Full Baths 3
Half Baths 1
HOA Fees $120/ann
HOA Y/N 1
Year Built 2019
Annual Tax Amount $12,919
Tax Year 2022
Lot Size 0.308 Acres
Acres 0.3076
Property Description
This stunning two-story home boasts 4 bedrooms, 3.5 baths, and an array of amenities. Located in the highly sought out Woodson Reserve with no back neighbors! The foyer welcomes you with a coffered ceiling and a spacious furniture niche. Large family room with a stone-faced fireplace and cedar mantel creates a cozy ambiance. Gourmet kitchen features granite countertops, stainless steel appliances, and under cabinet lighting. The island kitchen, breakfast room, and formal dining room are built around a covered private patio. The private master suite offers a lavish master bath with a corner tub, separate shower, his-and-her vanities, and a walk-in closet. Upstairs, find a generous game room and two bedrooms. This home sits on an oversized lot with plenty of space to create your dream outdoor oasis. Equipped with Tesla batteries, solar panels, and Wi-Fi-connected technology, this home embraces modern sustainability.
Location
State TX
County Montgomery
Community Woodson'S Reserve
Area Spring Northeast
Rooms
Bedroom Description 1 Bedroom Down - Not Primary BR,Primary Bed - 1st Floor
Other Rooms Breakfast Room, Family Room, Formal Dining, Gameroom Up, Home Office/Study, Living Area - 1st Floor
Kitchen Island w/o Cooktop, Under Cabinet Lighting, Walk-in Pantry
Interior
Interior Features Alarm System - Owned, Fire/Smoke Alarm, High Ceiling, Window Coverings, Wired for Sound
Heating Central Gas
Cooling Central Electric
Flooring Carpet, Tile, Vinyl
Fireplaces Number 1
Fireplaces Type Gaslog Fireplace
Exterior
Exterior Feature Back Yard, Fully Fenced, Patio/Deck, Sprinkler System, Storage Shed
Parking Features Attached Garage
Garage Spaces 2.0
Roof Type Composition
Private Pool No
Building
Lot Description Cul-De-Sac, Subdivision Lot
Story 2
Foundation Slab
Lot Size Range 0 Up To 1/4 Acre
Water Water District
Structure Type Brick
New Construction No
Schools
Elementary Schools Hines Elementary
Middle Schools York Junior High School
High Schools Grand Oaks High School
School District 11 - Conroe
Others
Senior Community No
Restrictions Deed Restrictions
Tax ID 9737-06-01200
Energy Description Ceiling Fans,Digital Program Thermostat,Energy Star Appliances,High-Efficiency HVAC,HVAC>13 SEER,Insulated/Low-E windows
Tax Rate 2.8451
Disclosures Mud
Special Listing Condition Mud
Read Less Info
Want to know what your home might be worth? Contact us for a FREE valuation!

Our team is ready to help you sell your home for the highest possible price ASAP

Bought with Inside Galveston
Learn More About LPT Realty
Agent | License ID: 0676724

