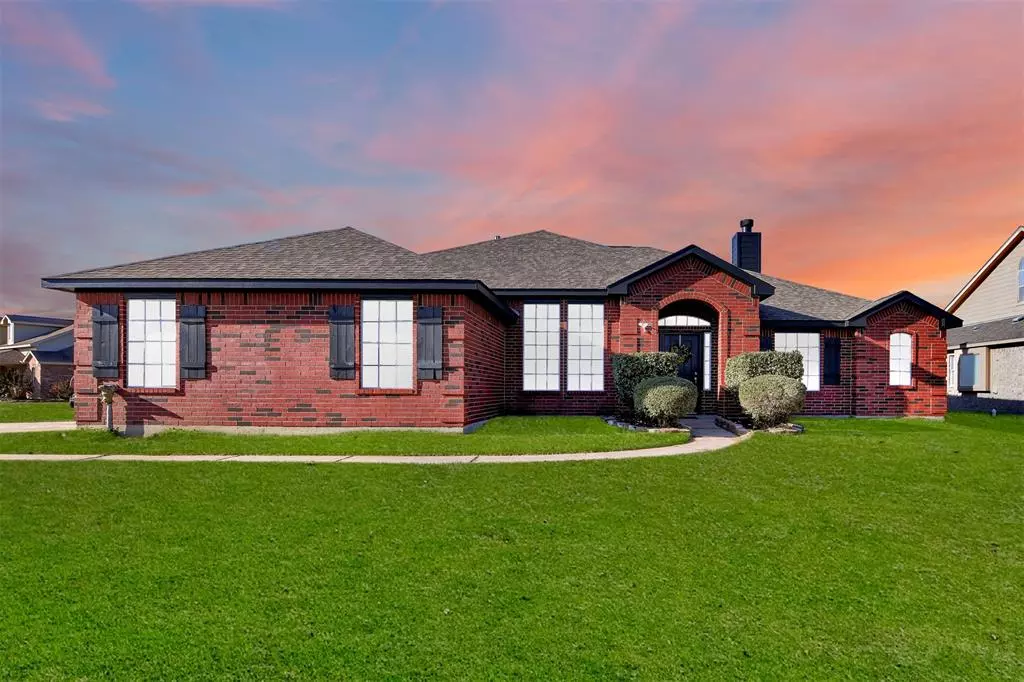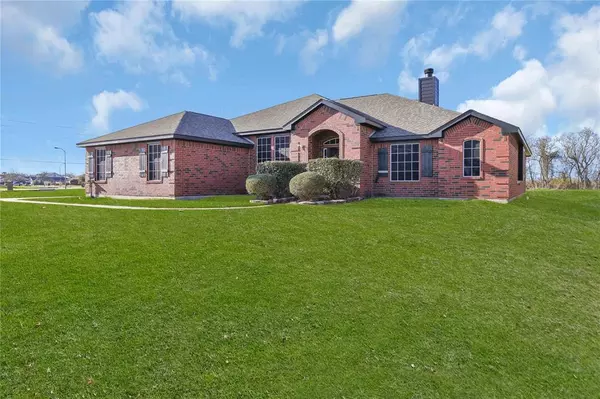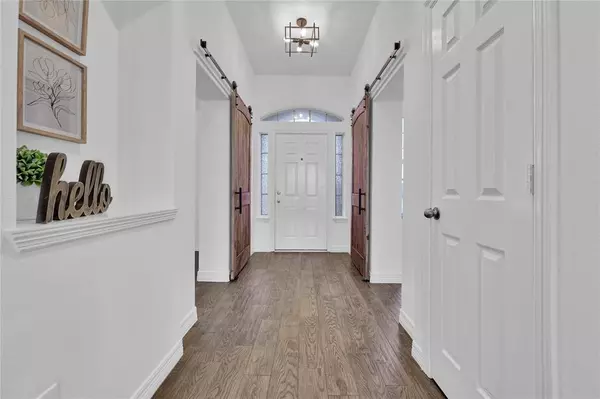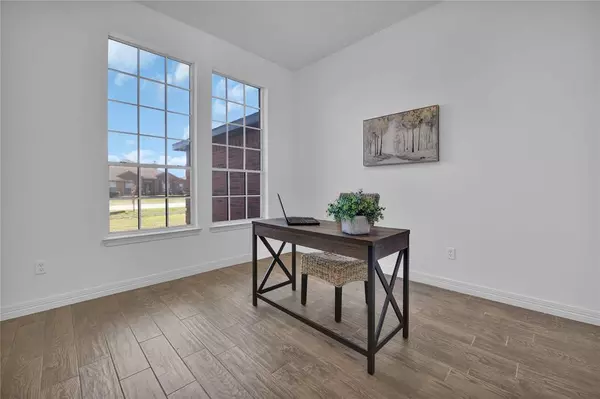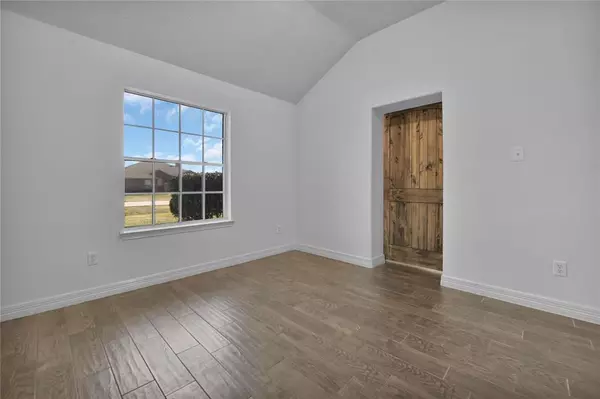$405,000
For more information regarding the value of a property, please contact us for a free consultation.
4 Beds
2 Baths
2,259 SqFt
SOLD DATE : 05/09/2024
Key Details
Property Type Single Family Home
Listing Status Sold
Purchase Type For Sale
Square Footage 2,259 sqft
Price per Sqft $179
Subdivision Maley Woods Sub Ph 3
MLS Listing ID 16592142
Sold Date 05/09/24
Style Ranch
Bedrooms 4
Full Baths 2
HOA Fees $10/ann
HOA Y/N 1
Year Built 2005
Annual Tax Amount $5,366
Tax Year 2023
Lot Size 0.585 Acres
Acres 0.585
Property Description
Welcome to your serene oasis in the coveted Maley Woods Subdivision, nestled within the highly acclaimed Barbers Hill ISD! This charming home has 4 bdrms, 2 baths, on a spacious 2259 sf of living space, all set upon just over a half-acre of lush greenery. Immerse yourself in tranquility as you step into the welcoming embrace of this home, where every corner whispers comfort and warmth. With ample room for both relaxation and entertainment, the open layout invites gatherings with loved ones or peaceful solitude by the fireplace. Bask in the natural beauty of your expansive backyard, perfect for outdoor activities or simply unwinding amidst nature's embrace. Conveniently located near schools, shopping, and dining, yet far enough to enjoy the quiet ambiance of suburban living, this residence offers the ideal balance of convenience and serenity. Whether you're embarking on your homeownership journey or seeking your next sanctuary, this home awaits to fulfill your dreams. Welcome home!
Location
State TX
County Chambers
Area Chambers County West
Rooms
Bedroom Description En-Suite Bath,Walk-In Closet
Other Rooms 1 Living Area, Home Office/Study, Kitchen/Dining Combo
Master Bathroom Primary Bath: Double Sinks, Primary Bath: Separate Shower, Primary Bath: Soaking Tub, Secondary Bath(s): Tub/Shower Combo
Den/Bedroom Plus 4
Kitchen Kitchen open to Family Room, Walk-in Pantry
Interior
Interior Features High Ceiling, Refrigerator Included
Heating Central Gas
Cooling Central Electric
Flooring Carpet, Tile
Fireplaces Number 1
Fireplaces Type Wood Burning Fireplace
Exterior
Exterior Feature Patio/Deck
Parking Features Attached Garage
Garage Spaces 2.0
Garage Description Double-Wide Driveway
Roof Type Composition
Private Pool No
Building
Lot Description Subdivision Lot
Story 1
Foundation Slab
Lot Size Range 1/2 Up to 1 Acre
Sewer Septic Tank
Water Public Water
Structure Type Brick
New Construction No
Schools
Elementary Schools Barbers Hill South Elementary School
Middle Schools Barbers Hill South Middle School
High Schools Barbers Hill High School
School District 6 - Barbers Hill
Others
Senior Community No
Restrictions Deed Restrictions
Tax ID 43392
Energy Description Ceiling Fans
Acceptable Financing Cash Sale, Conventional, FHA, VA
Tax Rate 1.5592
Disclosures Sellers Disclosure
Listing Terms Cash Sale, Conventional, FHA, VA
Financing Cash Sale,Conventional,FHA,VA
Special Listing Condition Sellers Disclosure
Read Less Info
Want to know what your home might be worth? Contact us for a FREE valuation!

Our team is ready to help you sell your home for the highest possible price ASAP

Bought with Better Homes and Gardens Real Estate Gary Greene - Lake Houston
Learn More About LPT Realty
Agent | License ID: 0676724

