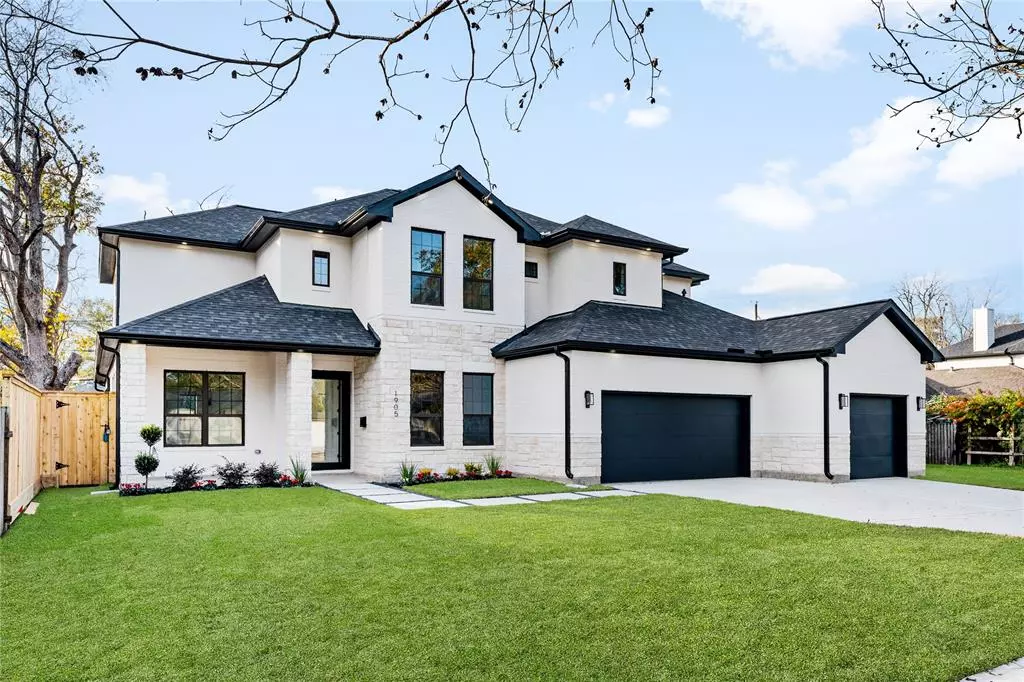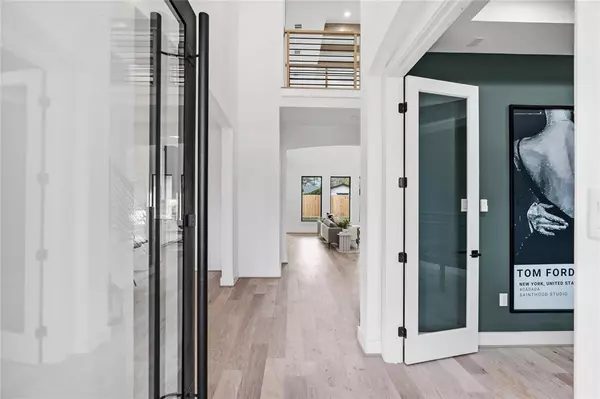$1,149,000
For more information regarding the value of a property, please contact us for a free consultation.
4 Beds
3.1 Baths
3,580 SqFt
SOLD DATE : 05/06/2024
Key Details
Property Type Single Family Home
Listing Status Sold
Purchase Type For Sale
Square Footage 3,580 sqft
Price per Sqft $307
Subdivision Ridgecrest Sec 02
MLS Listing ID 77364599
Sold Date 05/06/24
Style Traditional
Bedrooms 4
Full Baths 3
Half Baths 1
Year Built 2023
Annual Tax Amount $6,514
Tax Year 2022
Lot Size 9,375 Sqft
Acres 0.2152
Property Description
Fully completed 12/26! Back by high demand, Aurora Custom Homes unveils another luxurious floor plan and design in Ridgecrest of Spring Branch. From the stunning stucco and stone exterior to the grand 2-story living room with a dramatic fireplace, this home is a statement of elegance. With a spacious 4-car garage, 4 large bedrooms, and 3.5 baths. A stunning private office built for work and relaxation. For leisure, retreat to your game room or whip up gourmet meals in a kitchen equipped with state-of-the-art appliances but it's the primary suite that truly sets this home apart: a sprawling bedroom leading to a spa-like spacious primary ensuite complete with a massive walk-in closet. Step outside to a generous backyard, the blank canvas for your future oasis. Don't miss this chance to elevate your lifestyle in a home where every detail has been meticulously crafted for sophisticated, yet practical living.
Location
State TX
County Harris
Area Spring Branch
Rooms
Bedroom Description Primary Bed - 1st Floor,Walk-In Closet
Other Rooms Breakfast Room, Formal Dining, Formal Living, Gameroom Up, Home Office/Study, Living Area - 1st Floor, Utility Room in House
Master Bathroom Primary Bath: Double Sinks, Primary Bath: Separate Shower, Primary Bath: Soaking Tub, Vanity Area
Kitchen Island w/o Cooktop, Kitchen open to Family Room, Pantry, Soft Closing Cabinets, Soft Closing Drawers, Under Cabinet Lighting, Walk-in Pantry
Interior
Interior Features Fire/Smoke Alarm, Formal Entry/Foyer, High Ceiling, Prewired for Alarm System, Wired for Sound
Heating Central Gas
Cooling Central Electric
Flooring Carpet, Engineered Wood, Tile
Fireplaces Number 2
Fireplaces Type Electric Fireplace, Freestanding
Exterior
Exterior Feature Back Green Space, Back Yard, Back Yard Fenced, Covered Patio/Deck
Parking Features Attached Garage
Garage Spaces 4.0
Garage Description Additional Parking
Roof Type Composition
Street Surface Concrete
Private Pool No
Building
Lot Description Subdivision Lot
Faces East
Story 2
Foundation Slab
Lot Size Range 0 Up To 1/4 Acre
Builder Name Aurora Custom Homes
Sewer Public Sewer
Water Public Water
Structure Type Stone,Stucco
New Construction Yes
Schools
Elementary Schools Ridgecrest Elementary School (Spring Branch)
Middle Schools Landrum Middle School
High Schools Northbrook High School
School District 49 - Spring Branch
Others
Senior Community No
Restrictions Deed Restrictions
Tax ID 076-225-007-0078
Energy Description Attic Vents,Ceiling Fans,Digital Program Thermostat,HVAC>13 SEER,Insulation - Batt
Acceptable Financing Cash Sale, Conventional, Other, VA
Tax Rate 2.4379
Disclosures No Disclosures
Listing Terms Cash Sale, Conventional, Other, VA
Financing Cash Sale,Conventional,Other,VA
Special Listing Condition No Disclosures
Read Less Info
Want to know what your home might be worth? Contact us for a FREE valuation!

Our team is ready to help you sell your home for the highest possible price ASAP

Bought with Truss Real Estate
Learn More About LPT Realty
Agent | License ID: 0676724






