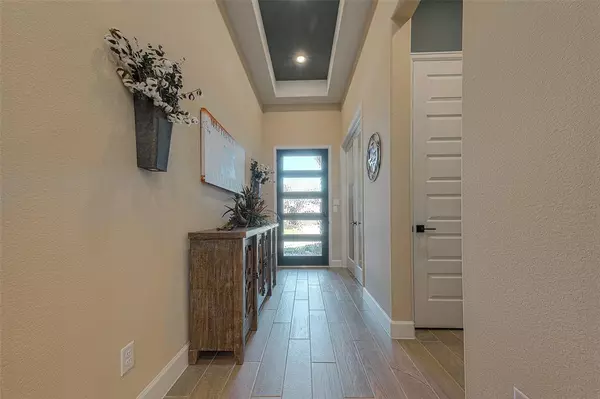$389,900
For more information regarding the value of a property, please contact us for a free consultation.
3 Beds
2 Baths
2,189 SqFt
SOLD DATE : 04/30/2024
Key Details
Property Type Single Family Home
Listing Status Sold
Purchase Type For Sale
Square Footage 2,189 sqft
Price per Sqft $173
Subdivision Escondido 01
MLS Listing ID 65591445
Sold Date 04/30/24
Style Traditional
Bedrooms 3
Full Baths 2
HOA Fees $75/ann
HOA Y/N 1
Year Built 2022
Annual Tax Amount $11,486
Tax Year 2023
Lot Size 6,315 Sqft
Acres 0.145
Property Description
Discover modern luxury in this Perry Homes gem on a generous 50-ft lot! The grand foyer, adorned with 12-ft tray ceilings and French doors, leads to a chic home office. The dreamy kitchen features dual islands, upgraded gas cooktop, and a corner walk-in pantry. Seamless flow from the kitchen to the family room, framed by a stunning wall of windows. The primary suite is a sanctuary with a luxe bath, separate spacious stand-up shower and two walk-in closets. Two additional bedrooms, each with its walk-in closet, offer ample storage. Enjoy chic upgrades like accent walls, black hardware, and remote-controlled ceiling fans. Outside, a covered patio awaits, and extras include a whole-home water system, French drains, a sprinkler system and a transferrable home warranty. Conveniently situated near Kachel Lake. Seller is motivated! Call today to schedule your tour!
Location
State TX
County Montgomery
Area Magnolia/1488 West
Rooms
Bedroom Description All Bedrooms Down,Primary Bed - 1st Floor,Walk-In Closet
Other Rooms 1 Living Area, Family Room, Guest Suite, Home Office/Study, Kitchen/Dining Combo, Living/Dining Combo, Utility Room in House
Master Bathroom Primary Bath: Double Sinks, Primary Bath: Separate Shower, Primary Bath: Soaking Tub, Secondary Bath(s): Tub/Shower Combo
Kitchen Breakfast Bar, Island w/o Cooktop, Kitchen open to Family Room, Pantry, Pots/Pans Drawers, Walk-in Pantry
Interior
Interior Features High Ceiling
Heating Central Electric
Cooling Central Electric
Flooring Carpet, Tile
Exterior
Exterior Feature Back Yard, Back Yard Fenced, Patio/Deck
Parking Features Attached Garage
Garage Spaces 2.0
Roof Type Composition
Street Surface Concrete,Curbs
Private Pool No
Building
Lot Description Subdivision Lot
Story 1
Foundation Slab
Lot Size Range 1/4 Up to 1/2 Acre
Builder Name Perry Homes
Water Water District
Structure Type Brick,Stone
New Construction No
Schools
Elementary Schools Willie E. Williams Elementary School
Middle Schools Magnolia Junior High School
High Schools Magnolia West High School
School District 36 - Magnolia
Others
Senior Community No
Restrictions Deed Restrictions
Tax ID 4570-00-07000
Energy Description Ceiling Fans,Energy Star Appliances,Energy Star/CFL/LED Lights,Generator,High-Efficiency HVAC,Other Energy Features,Radiant Attic Barrier
Acceptable Financing Cash Sale, Conventional, FHA, USDA Loan, VA
Tax Rate 3.1146
Disclosures Mud, Sellers Disclosure
Listing Terms Cash Sale, Conventional, FHA, USDA Loan, VA
Financing Cash Sale,Conventional,FHA,USDA Loan,VA
Special Listing Condition Mud, Sellers Disclosure
Read Less Info
Want to know what your home might be worth? Contact us for a FREE valuation!

Our team is ready to help you sell your home for the highest possible price ASAP

Bought with eXp Realty LLC
Learn More About LPT Realty
Agent | License ID: 0676724






