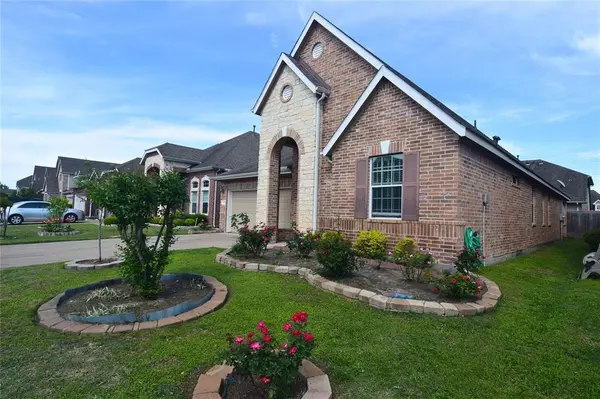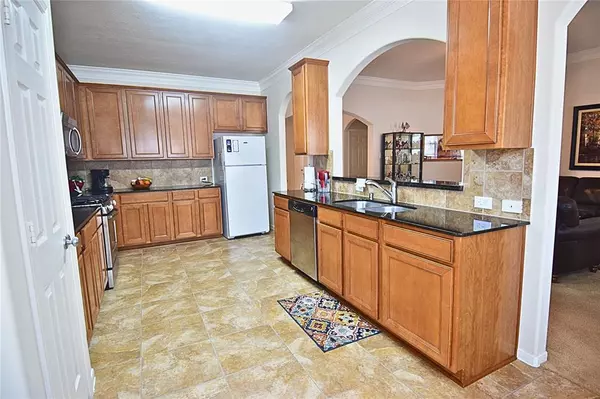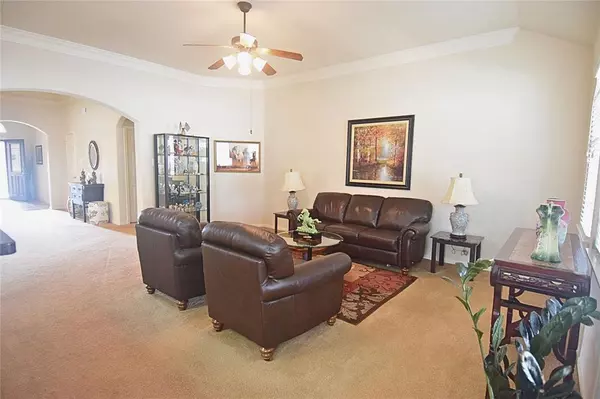$335,000
For more information regarding the value of a property, please contact us for a free consultation.
3 Beds
2 Baths
2,000 SqFt
SOLD DATE : 04/29/2024
Key Details
Property Type Single Family Home
Listing Status Sold
Purchase Type For Sale
Square Footage 2,000 sqft
Price per Sqft $167
Subdivision Cedar Spgs
MLS Listing ID 17581485
Sold Date 04/29/24
Style Traditional
Bedrooms 3
Full Baths 2
HOA Fees $63/ann
HOA Y/N 1
Year Built 2010
Annual Tax Amount $6,417
Tax Year 2023
Lot Size 5,000 Sqft
Acres 0.1148
Property Description
Blakemore: Modern Living Starts Here!**
This well kept 3-bedroom, 2-bathroom Blakemore is move-in ready - complete with fridge, washer, and dryer included!
Effortless entertaining! The open floor plan seamlessly connects the dining area and expansive living area, perfect for game nights that turn into kitchen creations.
Unleash your culinary passion! Whip up masterpieces in the gourmet kitchen featuring sleek granite countertops and ceramic tile flooring.
Master suite retreat awaits! Relax in the luxurious garden tub or conquer mornings with dual vanities in the spacious bathroom. The expansive bedroom and walk-in closet ensure both comfort and organization.
The Blakemore is more than just a house, it's a modern living experience. Live comfortably, entertain effortlessly, and create lasting memories. Move-in ready and appliance-equipped - this could be your new home!
Location
State TX
County Harris
Area Alief
Rooms
Bedroom Description Primary Bed - 1st Floor,Sitting Area,Walk-In Closet
Other Rooms 1 Living Area, Breakfast Room, Formal Dining
Interior
Interior Features Dryer Included, Fire/Smoke Alarm, Refrigerator Included, Washer Included
Heating Central Gas
Cooling Central Electric
Flooring Carpet, Tile
Exterior
Parking Features Attached Garage
Garage Spaces 2.0
Roof Type Composition
Accessibility Automatic Gate
Private Pool No
Building
Lot Description Subdivision Lot
Story 1
Foundation Slab
Lot Size Range 0 Up To 1/4 Acre
Builder Name Brighton Homes
Water Water District
Structure Type Brick,Stone
New Construction No
Schools
Elementary Schools Alexander Elementary School (Alief)
Middle Schools Albright Middle School
High Schools Aisd Draw
School District 2 - Alief
Others
Senior Community No
Restrictions Deed Restrictions
Tax ID 131-118-002-0008
Acceptable Financing Cash Sale, Conventional, FHA, VA
Tax Rate 2.373
Disclosures Sellers Disclosure
Listing Terms Cash Sale, Conventional, FHA, VA
Financing Cash Sale,Conventional,FHA,VA
Special Listing Condition Sellers Disclosure
Read Less Info
Want to know what your home might be worth? Contact us for a FREE valuation!

Our team is ready to help you sell your home for the highest possible price ASAP

Bought with eXp Realty LLC
Learn More About LPT Realty
Agent | License ID: 0676724






