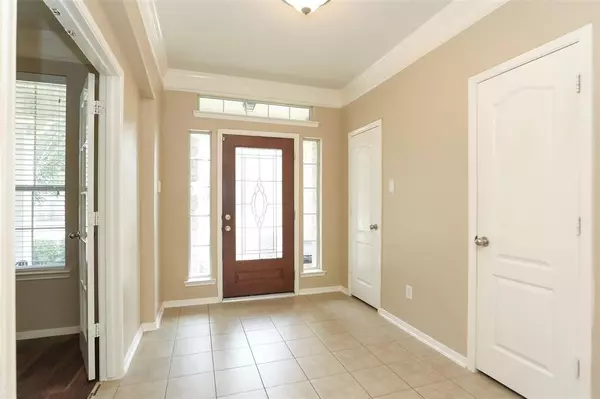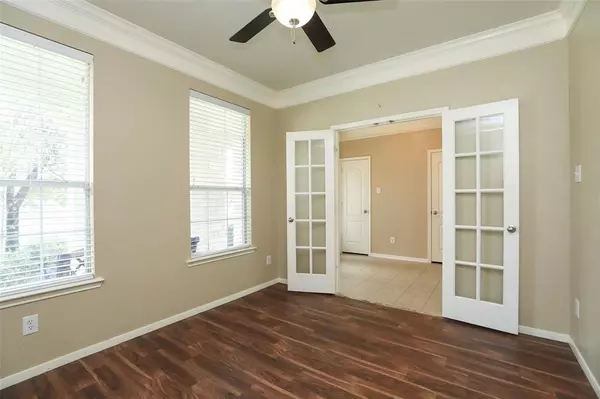$372,000
For more information regarding the value of a property, please contact us for a free consultation.
4 Beds
2.1 Baths
3,125 SqFt
SOLD DATE : 04/26/2024
Key Details
Property Type Single Family Home
Listing Status Sold
Purchase Type For Sale
Square Footage 3,125 sqft
Price per Sqft $117
Subdivision Inverness Estates Sec 01
MLS Listing ID 7437944
Sold Date 04/26/24
Style Traditional
Bedrooms 4
Full Baths 2
Half Baths 1
HOA Fees $66/ann
HOA Y/N 1
Year Built 2007
Annual Tax Amount $9,336
Tax Year 2022
Lot Size 7,159 Sqft
Acres 0.1643
Property Description
This home checks all the boxes! 4-5 Bedrooms, 2.5 Baths, tons of storage, New carpet upstairs/easy to keep clean tile floors downstairs, Office w/French doors, Family room with GasLog fireplace, Formal Dining Space. Large kitchen w/ eat-in Breakfast room, Gas cooktop, Granite counters, 42" upper cabinets for added storage, lots of counter space. Gameroom up, Media Room could be 5th bedroom w/large closet. Bonus room upstairs could be 2nd home office, craft area, homework area, home gym. Primary Bath features new Frameless glass shower enclosure, Jetted tub. Architectural details throughout including Crown moldings, cottage style interior doors, art niches, arched openings between spaces, high ceilings. Large backyard is a blank slate waiting for you! Lots of neighborhood amenities including sidewalks, parks, pool, tennis courts, catch & release fishing lakes. Close to highways for commuters, shopping, restaurants, medical. Sought after Klein ISD.
Location
State TX
County Harris
Area Spring/Klein/Tomball
Rooms
Bedroom Description All Bedrooms Up
Other Rooms Family Room, Formal Dining, Home Office/Study, Utility Room in House
Den/Bedroom Plus 5
Interior
Interior Features Crown Molding, Fire/Smoke Alarm, Formal Entry/Foyer, Window Coverings, Wired for Sound
Heating Central Gas
Cooling Central Electric
Flooring Carpet, Tile
Fireplaces Number 1
Fireplaces Type Gaslog Fireplace
Exterior
Exterior Feature Back Yard Fenced, Sprinkler System
Parking Features Attached Garage
Garage Spaces 2.0
Roof Type Composition
Street Surface Concrete,Curbs
Private Pool No
Building
Lot Description Subdivision Lot
Story 2
Foundation Slab
Lot Size Range 0 Up To 1/4 Acre
Water Water District
Structure Type Brick,Cement Board,Stone
New Construction No
Schools
Elementary Schools Mahaffey Elementary School
Middle Schools Krimmel Intermediate School
High Schools Klein Cain High School
School District 32 - Klein
Others
HOA Fee Include Recreational Facilities
Senior Community No
Restrictions Deed Restrictions
Tax ID 125-812-004-0002
Energy Description Insulated/Low-E windows,Radiant Attic Barrier
Acceptable Financing Cash Sale, Conventional, FHA, VA
Tax Rate 2.8347
Disclosures Mud, Sellers Disclosure
Listing Terms Cash Sale, Conventional, FHA, VA
Financing Cash Sale,Conventional,FHA,VA
Special Listing Condition Mud, Sellers Disclosure
Read Less Info
Want to know what your home might be worth? Contact us for a FREE valuation!

Our team is ready to help you sell your home for the highest possible price ASAP

Bought with Walzel Properties - Corporate Office
Learn More About LPT Realty
Agent | License ID: 0676724






